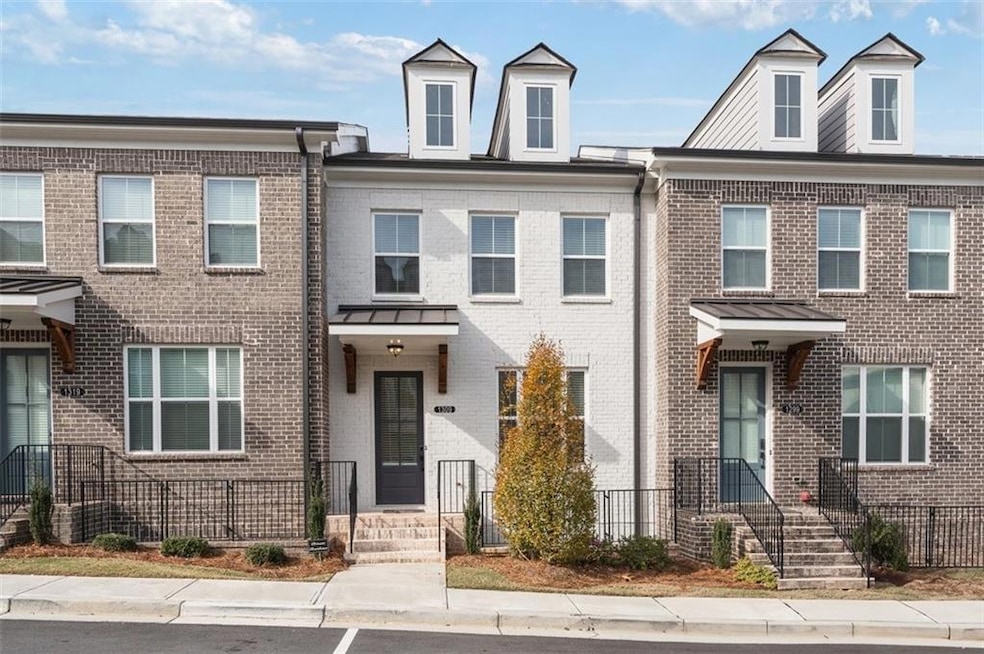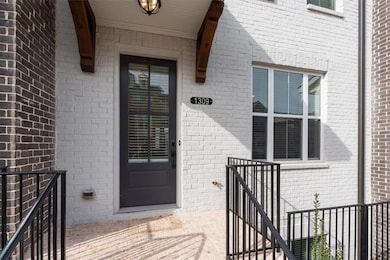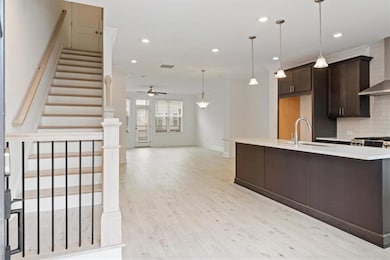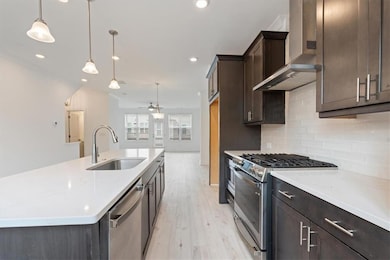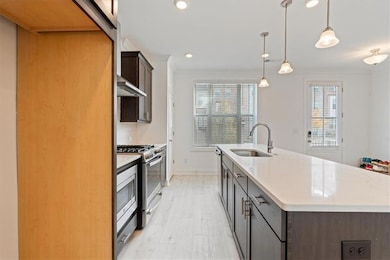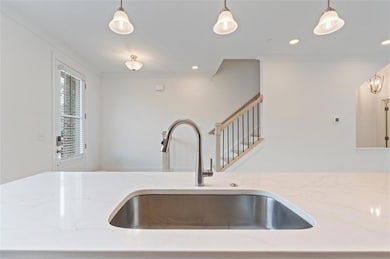**MOVE-IN READY** Eligible for 100% financing and free grant funds up to $5,000 for qualified customer - Welcome to effortless elegance in the heart of the coveted gated community of Ellington. This stunning 3-bedroom, 3.5-bath townhome blends luxury and livability with an open-concept design filled with natural light and upscale finishes. The gourmet kitchen is a true centerpiece—featuring gleaming quartz countertops, stainless steel appliances, a functional center island, and plenty of cabinetry to keep everything within reach yet out of sight.
The spacious main living area flows beautifully, creating the ideal setting for cozy nights in or entertaining with ease. Upstairs, escape to the serene primary suite—your personal retreat complete with a spa-inspired bath, dual vanities, a walk-in shower, and an expansive closet. Each secondary bedroom enjoys its own private bath and generous storage, offering comfort and privacy for all. Step outside onto your private deck to sip your morning coffee or wind down under the stars. The attached two-car garage adds everyday convenience, while the community’s resort-style amenities—including a clubhouse, sparkling pool, playground, and scenic trails—elevate your lifestyle. All of this, just minutes from top-rated schools, vibrant shopping, dining destinations, and major commuter routes. This is more than a home—it’s a lifestyle. **Seller to provide a full professional move-in cleaning prior to closing.**

