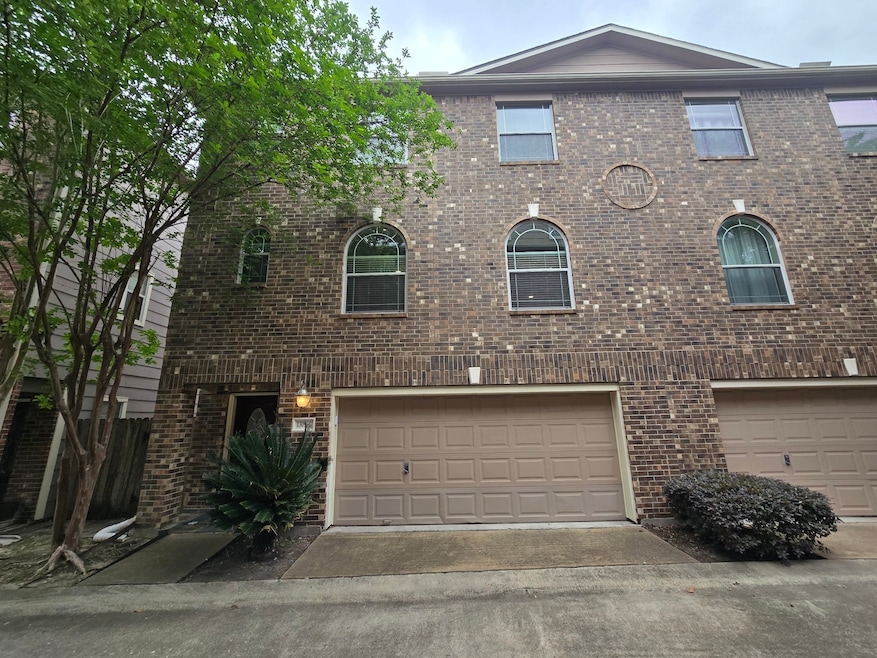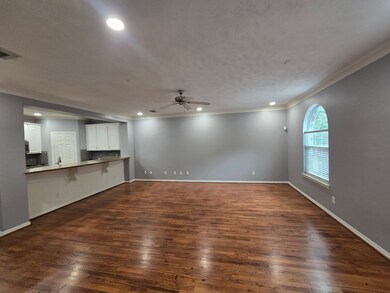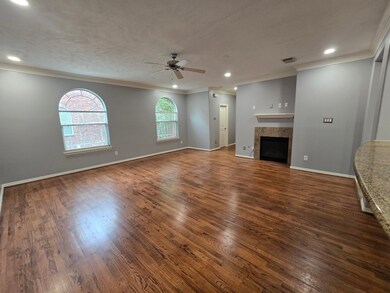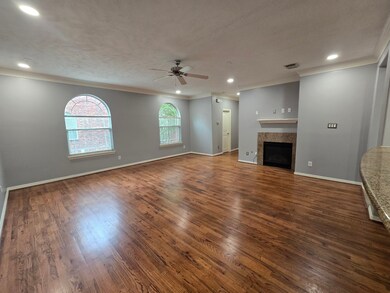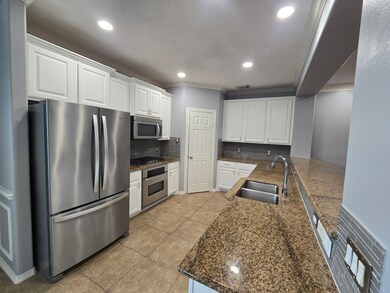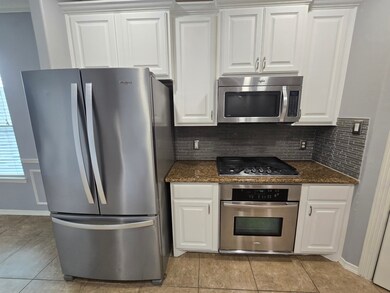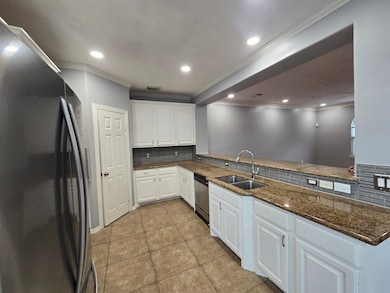1309 Bingham St Unit C Houston, TX 77007
Sixth Ward NeighborhoodHighlights
- Dual Staircase
- Engineered Wood Flooring
- High Ceiling
- Traditional Architecture
- Hydromassage or Jetted Bathtub
- 4-minute walk to American Statesmanship Park
About This Home
3 Bedroom, 3.5 Bath Townhome, recently updated in a gated community. Beautiful Stainless Steel Appliances, tons of prep space, deep kitchen sink and a breakfast bar. Kitchen cabinets recently refinished to complement the granite countertops. Large Living room with a gas log fireplace, beautiful faux wood flooring and crown molding. private bath in the 1st fl bedroom, perfect for an office or guest suite. New LVP flooring in the game room and 2nd bedroom. The oversized primary suite has a nook for a sitting area, walk - closet, and an ensuite spa bath with with jetted tub and oversized shower. Conveniently located in the beautiful historic first ward with parks, walking trails, restaurants and shopping nearby. Just Minutes from downtown and all major freeways. this property offers it all with elegant design and location, location location. Schedule your showing today!!! Please use the following link to apply.
Townhouse Details
Home Type
- Townhome
Est. Annual Taxes
- $5,808
Year Built
- Built in 2008
Lot Details
- 1,526 Sq Ft Lot
- West Facing Home
- Fenced Yard
Parking
- 2 Car Attached Garage
- Garage Door Opener
- Electric Gate
- Controlled Entrance
Home Design
- Traditional Architecture
Interior Spaces
- 2,177 Sq Ft Home
- 3-Story Property
- Dual Staircase
- Crown Molding
- High Ceiling
- Ceiling Fan
- Gas Log Fireplace
- Window Treatments
- Formal Entry
- Family Room Off Kitchen
- Breakfast Room
- Game Room
- Storage
- Utility Room
- Security Gate
Kitchen
- Breakfast Bar
- Gas Oven
- Gas Range
- Microwave
- Dishwasher
- Granite Countertops
- Disposal
Flooring
- Engineered Wood
- Laminate
- Tile
- Vinyl Plank
- Vinyl
Bedrooms and Bathrooms
- 3 Bedrooms
- En-Suite Primary Bedroom
- Double Vanity
- Hydromassage or Jetted Bathtub
- Bathtub with Shower
- Separate Shower
Laundry
- Dryer
- Washer
Outdoor Features
- Courtyard
Schools
- Crockett Elementary School
- Hogg Middle School
- Heights High School
Utilities
- Central Heating and Cooling System
- Heating System Uses Gas
- No Utilities
Listing and Financial Details
- Property Available on 4/19/25
- Long Term Lease
Community Details
Pet Policy
- Call for details about the types of pets allowed
- Pet Deposit Required
Additional Features
- Stessel/Bingham Street Add Subdivision
- Card or Code Access
Map
Source: Houston Association of REALTORS®
MLS Number: 57223862
APN: 1294050010003
- 1406 Hickory St
- 1220 Bingham St
- 1308 Dart St
- 1318 Bingham St
- 1217 Edwards St
- 1401 Holly St
- 1108 Dart St
- 1518 Houston Ave
- 1210 Winter St
- 1205 Summer St Unit A
- 1205 Summer St Unit C
- 1219 Hickory St
- 1110 Dart St
- 1211 Hickory St Unit E
- 1307 Beachton St
- 1203 Hickory St Unit D
- 1018 Bingham St
- 1509 Summer St
- 1214 Crockett St
- 1005 Bingham St Unit 5
- 1406 Hickory St
- 1308 Dart St
- 1406 Edwards St
- 1304 Dart St Unit F
- 1523 Hickory St
- 1214 Dart St
- 1603 Holly St
- 1224 Summer St
- 1102 Bingham St
- 1211 Hickory St
- 1510 Johnson St
- 1504 Colorado St
- 1204 Shearn St
- 1602 Colorado St
- 1913 Hickory St
- 1919 Hickory St
- 1604 Crockett St Unit C
- 1611 Crockett St
- 1410 Spring St
- 1412 Spring St
