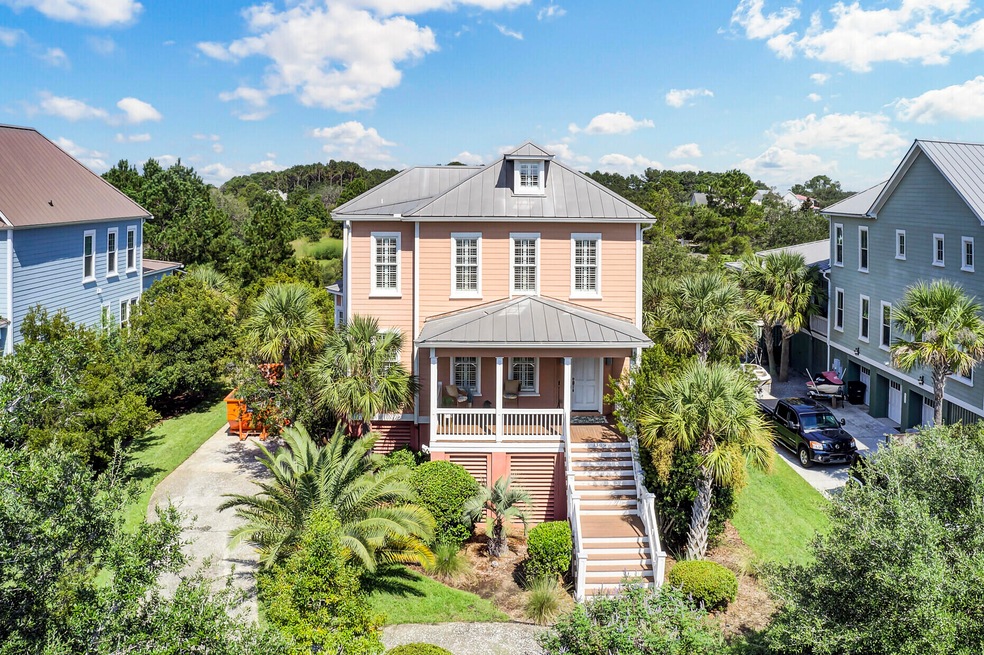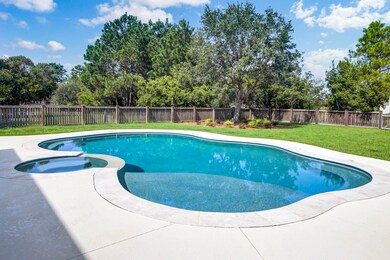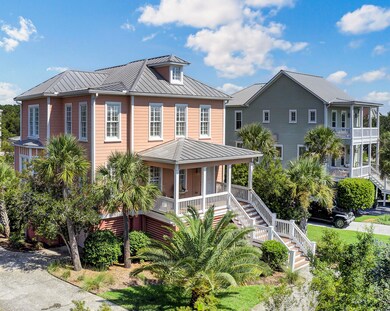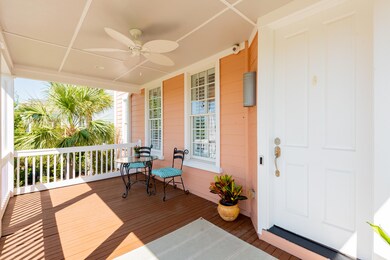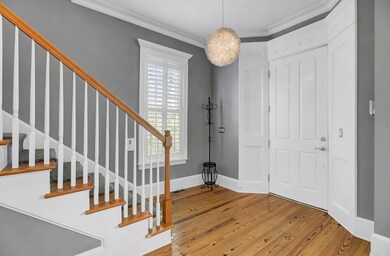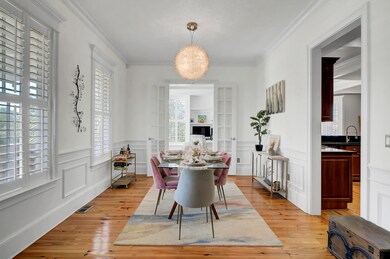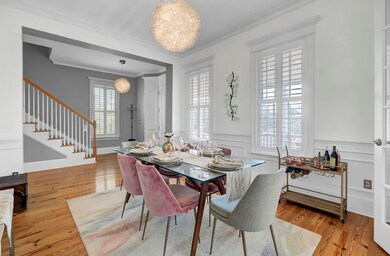
1309 Chardon Commons Johns Island, SC 29455
Highlights
- Boat Dock
- Craftsman Architecture
- High Ceiling
- In Ground Pool
- Marble Flooring
- Great Room
About This Home
As of April 2023++Check out the video and 3D. Welcome to Rushland Plantation, known as John's Island riverfront community surrounded by wildlife and marshland, the Stono River, and Intracoastal Waterway. This custom elevated home offers the finest of Lowcountry living and is perfect for entertaining friends and family. Take a dip and relax in the beautiful Salt water Gunite pool, that is heated, and spa. OR enjoy scenic sunset views from the crabbing dock, just steps away at the end of cul-de-sac. If you feel the need to leave this private Charleston oasis, you'll appreciate the convenient location of being only minutes to Downtown Historic Charleston and nearby area beaches.The 3-bedroom, 3.5 bath single family home boasts an abundance of upgrades including a Tabby driveway, metal roof, recently installed Gunite salt water pool and spa, irrigated landscaping, 10-foot ceilings, coffered ceilings, chef's kitchen, plantation shutters, Heart Pine flooring, en-suite marble baths, a custom-built library, wired surround sound, and upgraded light fixtures throughout. Living Room Recently repainted to White.
Rushland Plantation offers unique amenities including a swimming pool, open pavilion with TV and fireplace, patio with chairs overlooking the Stono River, a community deep water dock with 8 boat slips and a fish cleaning station, with a short crabbing dock, as well as social events held throughout the year.
Last Agent to Sell the Property
Better Homes and Gardens Real Estate Palmetto License #114273 Listed on: 10/09/2022

Home Details
Home Type
- Single Family
Est. Annual Taxes
- $4,272
Year Built
- Built in 2006
Lot Details
- 0.34 Acre Lot
- Cul-De-Sac
- Irrigation
HOA Fees
- $143 Monthly HOA Fees
Parking
- 2 Car Garage
- Garage Door Opener
Home Design
- Craftsman Architecture
- Cottage
- Pillar, Post or Pier Foundation
- Raised Foundation
- Metal Roof
- Cement Siding
Interior Spaces
- 2,987 Sq Ft Home
- 2-Story Property
- Tray Ceiling
- Smooth Ceilings
- High Ceiling
- Ceiling Fan
- Gas Log Fireplace
- Entrance Foyer
- Great Room
- Family Room
- Living Room with Fireplace
- Formal Dining Room
- Home Office
- Laundry Room
Kitchen
- Eat-In Kitchen
- Dishwasher
- Kitchen Island
Flooring
- Wood
- Marble
Bedrooms and Bathrooms
- 3 Bedrooms
- Walk-In Closet
Outdoor Features
- In Ground Pool
- Screened Patio
- Front Porch
Schools
- Angel Oak Elementary School
- Haut Gap Middle School
- St. Johns High School
Utilities
- Central Air
- Heating Available
- Tankless Water Heater
Community Details
Overview
- Rushland Plantation Subdivision
Recreation
- Boat Dock
- Community Pool
- Trails
Ownership History
Purchase Details
Home Financials for this Owner
Home Financials are based on the most recent Mortgage that was taken out on this home.Purchase Details
Home Financials for this Owner
Home Financials are based on the most recent Mortgage that was taken out on this home.Purchase Details
Home Financials for this Owner
Home Financials are based on the most recent Mortgage that was taken out on this home.Purchase Details
Home Financials for this Owner
Home Financials are based on the most recent Mortgage that was taken out on this home.Purchase Details
Similar Homes in Johns Island, SC
Home Values in the Area
Average Home Value in this Area
Purchase History
| Date | Type | Sale Price | Title Company |
|---|---|---|---|
| Deed | $835,000 | None Listed On Document | |
| Deed | $600,000 | Holiday Ingram Llc | |
| Deed | $447,500 | -- | |
| Warranty Deed | $550,000 | None Available | |
| Limited Warranty Deed | $663,600 | -- |
Mortgage History
| Date | Status | Loan Amount | Loan Type |
|---|---|---|---|
| Open | $545,000 | New Conventional | |
| Previous Owner | $402,750 | New Conventional | |
| Previous Owner | $385,000 | Negative Amortization |
Property History
| Date | Event | Price | Change | Sq Ft Price |
|---|---|---|---|---|
| 04/06/2023 04/06/23 | Sold | $835,000 | -11.2% | $280 / Sq Ft |
| 02/27/2023 02/27/23 | Price Changed | $939,900 | -5.1% | $315 / Sq Ft |
| 11/15/2022 11/15/22 | Price Changed | $990,000 | -2.0% | $331 / Sq Ft |
| 10/14/2022 10/14/22 | For Sale | $1,010,000 | +68.3% | $338 / Sq Ft |
| 08/10/2020 08/10/20 | Sold | $600,000 | 0.0% | $201 / Sq Ft |
| 07/11/2020 07/11/20 | Pending | -- | -- | -- |
| 09/18/2019 09/18/19 | For Sale | $600,000 | -- | $201 / Sq Ft |
Tax History Compared to Growth
Tax History
| Year | Tax Paid | Tax Assessment Tax Assessment Total Assessment is a certain percentage of the fair market value that is determined by local assessors to be the total taxable value of land and additions on the property. | Land | Improvement |
|---|---|---|---|---|
| 2024 | $4,272 | $33,400 | $0 | $0 |
| 2023 | $4,272 | $27,480 | $0 | $0 |
| 2022 | $2,911 | $24,000 | $0 | $0 |
| 2021 | $9,487 | $36,000 | $0 | $0 |
| 2020 | $8,092 | $30,880 | $0 | $0 |
| 2019 | $2,429 | $17,900 | $0 | $0 |
| 2017 | $2,344 | $17,900 | $0 | $0 |
| 2016 | $2,245 | $17,900 | $0 | $0 |
| 2015 | $2,321 | $17,900 | $0 | $0 |
| 2014 | $2,556 | $0 | $0 | $0 |
| 2011 | -- | $0 | $0 | $0 |
Agents Affiliated with this Home
-
K
Seller's Agent in 2023
Kerri Ramser
Better Homes and Gardens Real Estate Palmetto
(856) 630-7648
6 in this area
159 Total Sales
-
L
Buyer's Agent in 2023
Lauren Pejeau
Carolina One Real Estate
(843) 532-1614
4 in this area
101 Total Sales
-

Seller's Agent in 2020
Jonathan Holt
Keller Williams Realty Charleston West Ashley
(843) 367-8325
10 in this area
115 Total Sales
-

Buyer's Agent in 2020
Terry Peterson
Teamwork Property Management
(843) 584-8326
8 in this area
40 Total Sales
-

Buyer Co-Listing Agent in 2020
Aimee Peterson
Better Homes And Gardens Real Estate Palmetto
(803) 394-3184
2 in this area
59 Total Sales
Map
Source: CHS Regional MLS
MLS Number: 22026022
APN: 311-00-00-231
- 1306 Chardon Commons
- 2312 Rushland Landing Rd
- 1518 Bower Ln
- 1515 Bower Ln
- 1500 Bower Ln
- 1452 Mcpherson Landing
- 1604 Bernier Commons
- 1705 Ancient Oaks Ln
- 1813 Rushland Grove Ln
- 1447 Headquarters Plantation Dr
- 3107 S Shore Dr
- 3097 S Shore Dr
- 3095 S Shore Dr
- 3021 Rushland Mews
- 1343 Headquarters Plantation Dr
- 1227 River Rd
- 1193 River Rd
- 1527 River Rd
- 359 Clayton Dr
- 0 Fenwick Plantation Rd Unit 24026014
