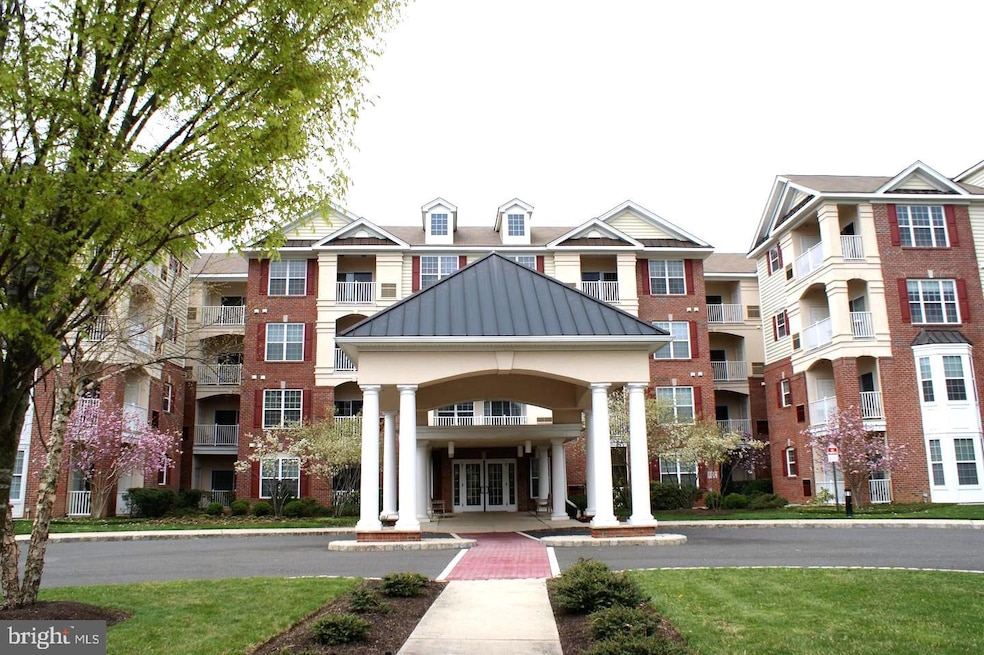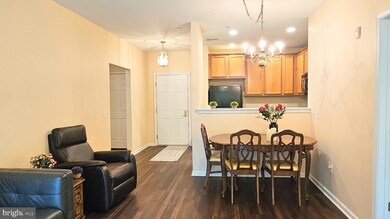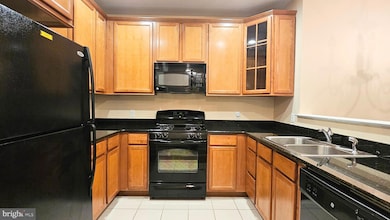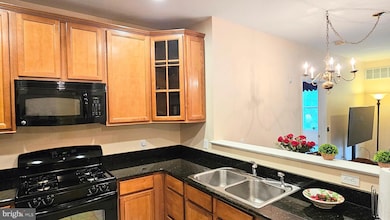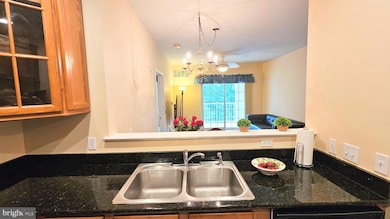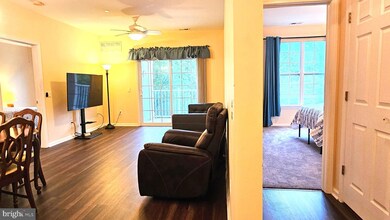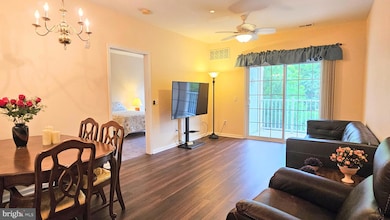1309 Colts Cir Unit D Lawrence Township, NJ 08648
Highlights
- Fitness Center
- Clubhouse
- Main Floor Bedroom
- Active Adult
- Traditional Architecture
- Community Pool
About This Home
This bright and tastefully updated third-floor condo in the welcoming Carriage Park at Lawrence 55+ community offers a comfortable layout, modern touches, and an easy, low-maintenance lifestyle.
The home features fresh interior paint, updated flooring, plush carpeting, and a new hot water heater (2024), giving the space a clean and move-in-ready feel.
The kitchen includes warm wood cabinetry, granite countertops, black appliances, and plenty of storage and workspace.
The living and dining area flow together seamlessly, creating an open, inviting space for relaxation or entertaining.
The primary bedroom is filled with natural light and offers a walk-in closet along with a spacious en suite bath featuring double sinks and a step-in shower. The second bedroom, ideal for guests or a home office, sits on the opposite side of the unit for added privacy and is conveniently located near the second full bath.
Additional conveniences include in-unit laundry and a dedicated basement storage space.
Carriage Park is an adult 55+ community, where at least one occupant must be 55 or older. Residents enjoy access to a clubhouse, swimming pool, fitness center, game room, library, and inviting social spaces. With indoor mail delivery, basement storage, and a prime location near the Senior Center, library, and pharmacy, everything you need is close at hand.
Listing Agent
(609) 664-1905 marina.shikman@cbmoves.com Coldwell Banker Residential Brokerage-Princeton Jct License #RS346160 Listed on: 11/16/2025

Condo Details
Home Type
- Condominium
Est. Annual Taxes
- $4,303
Year Built
- Built in 2009
HOA Fees
- $546 Monthly HOA Fees
Home Design
- Traditional Architecture
- Entry on the 3rd floor
- Brick Exterior Construction
- Frame Construction
- Vinyl Siding
- Stucco
Interior Spaces
- 1,019 Sq Ft Home
- Property has 4 Levels
- Ceiling Fan
- Living Room
- Dining Room
- Basement
Kitchen
- Gas Oven or Range
- Built-In Microwave
- Dishwasher
Bedrooms and Bathrooms
- 2 Main Level Bedrooms
- Walk-In Closet
- 2 Full Bathrooms
- Walk-in Shower
Laundry
- Laundry Room
- Laundry on main level
- Dryer
- Washer
Parking
- 1 Open Parking Space
- 1 Parking Space
- Parking Lot
Utilities
- Forced Air Heating and Cooling System
- Electric Water Heater
Listing and Financial Details
- Residential Lease
- Security Deposit $3,750
- Rent includes water, sewer
- No Smoking Allowed
- 12-Month Lease Term
- Available 11/17/25
- Assessor Parcel Number 07-03401-00003 01-C1309
Community Details
Overview
- Active Adult
- Association fees include common area maintenance, exterior building maintenance, health club, lawn maintenance, management, pool(s), sewer, snow removal, trash, water
- Active Adult | Residents must be 55 or older
- Low-Rise Condominium
- Carriage Park At Law Subdivision
- Property Manager
Amenities
- Clubhouse
- Game Room
- Meeting Room
- Party Room
- 2 Elevators
Recreation
- Fitness Center
- Community Pool
- Jogging Path
Pet Policy
- No Pets Allowed
Map
Source: Bright MLS
MLS Number: NJME2070008
APN: 07-03401-0000-00003-01-C1309
- 1121 Colts Cir Unit P
- 1221 Colts Cir Unit Q
- 1409 Colts Cir Unit D
- 25 Allen Ln
- 12 Clementon Way
- 3 Camelia Ct
- 52 Stonicker Dr
- 6 Hillsdale Rd
- 15 Heritage Way
- 102 Fieldboro Dr
- 54 Rutgers Ave
- 62 Glenn Ave
- 114 Glenn Ave
- 66 Rutgers Ave
- 24 Vetterlein Ave
- 2476 Princeton Pike
- 2991 Princeton Pike
- 1112 Eagles Chase Dr
- 81 Berwyn Place
- 0 Locust Ave
- 3000 Colts Cir
- 812 Eagles Chase Dr
- 505 Regency Place
- 923 Halifax Place
- 917 Halifax Place
- 33 Tacoma Ln
- 29 Tacoma Ln
- 735 Grand Central Dr
- 1047 Halifax Place
- 446 Santa fe Ct
- 1137 Halifax Place
- 1314 Sierra Dr Unit 1314 Sierra Dr
- 1338 Sierra Dr
- 900 Grand Central Dr
- 1321 Sierra Dr
- 1221 Sierra Dr
- 1331 Sierra Dr
- 1628 Omaha Ct
- 1627 Omaha Ct
- 15 Pratt Ln
