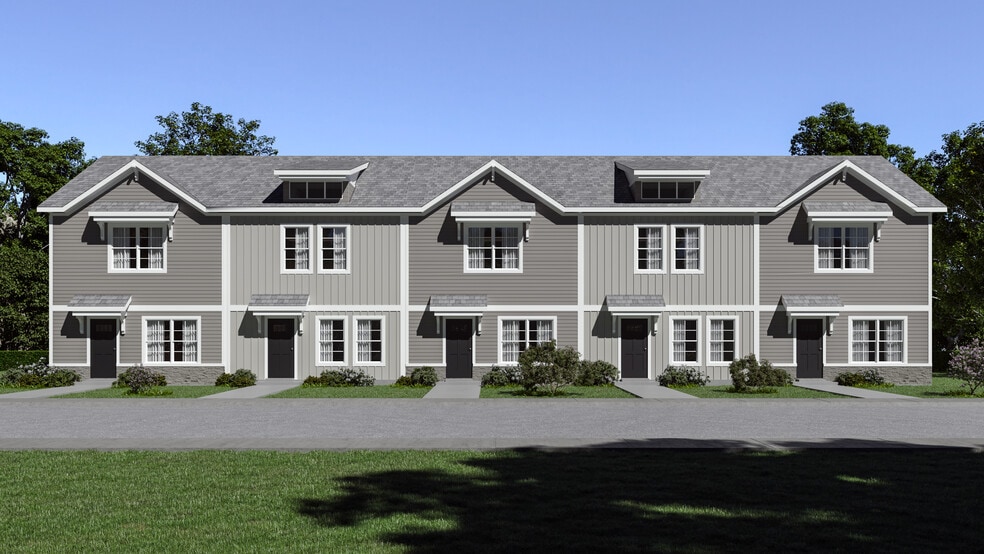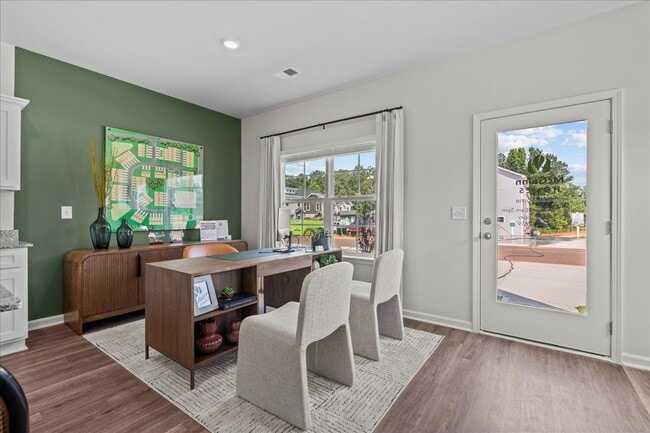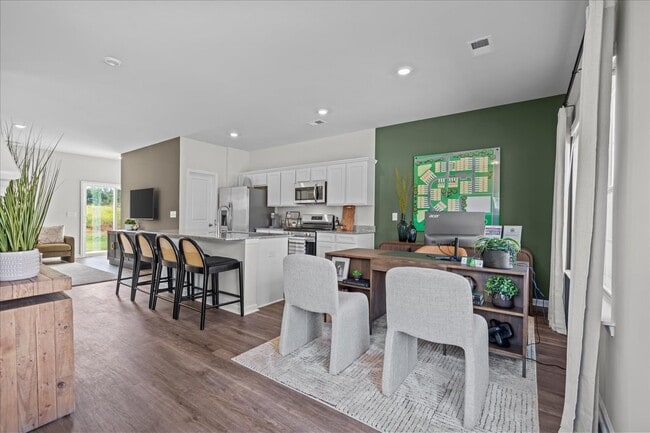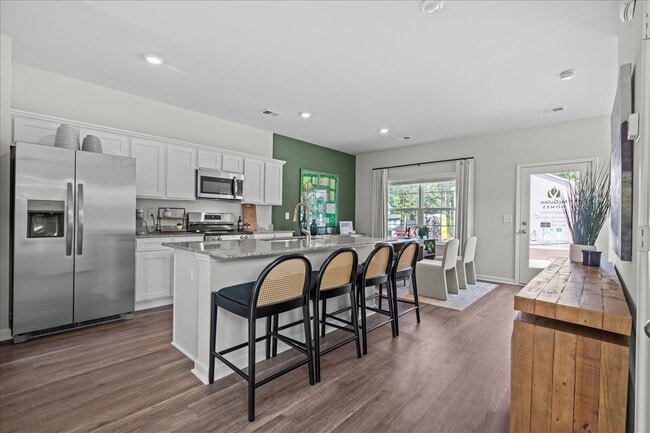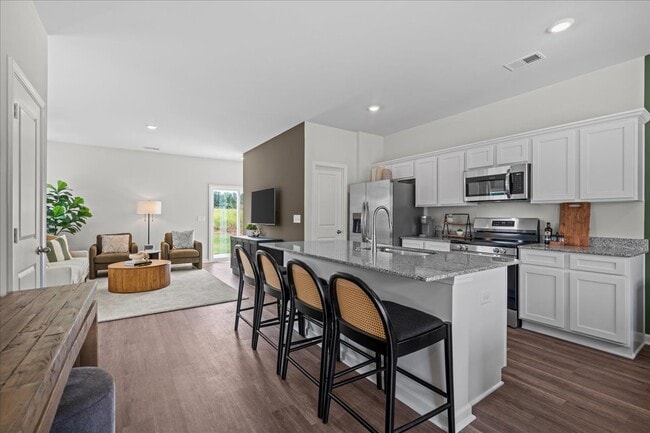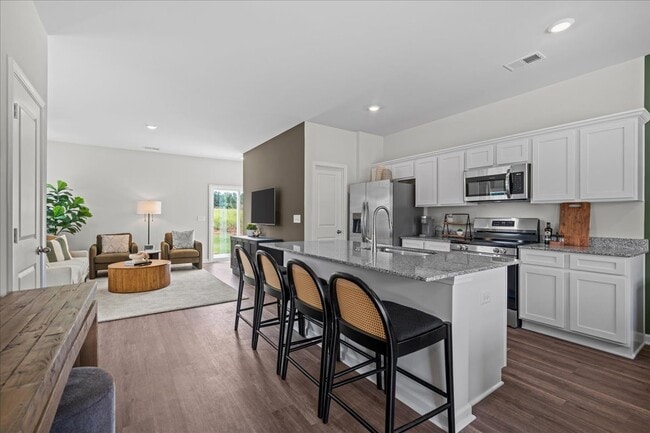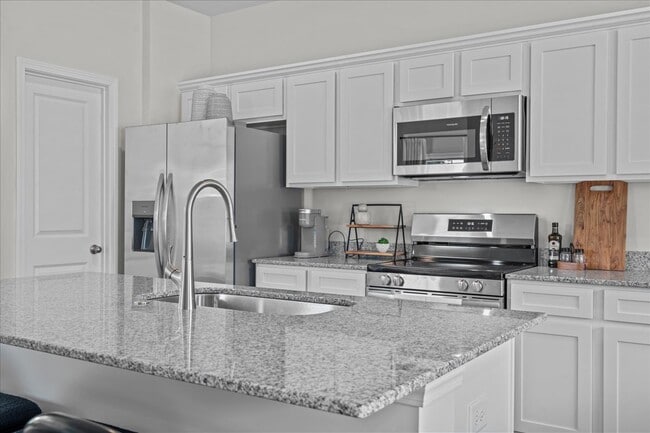
1309 Crosshill Ct Camden, SC 29020
Gordon VillageEstimated payment $1,227/month
Highlights
- New Construction
- Walk-In Pantry
- Laundry Room
About This Home
The Hickory is a beautifully designed living space, offering 1,437 sq. ft. of modern, open-concept living with 3 bedrooms and 2.5 bathrooms. Step inside to a welcoming foyer that flows effortlessly into the bright dining area and stunning plantation island kitchen, complete with a walk-in pantry for added convenience. The great room spans the entire back of the home, bathed in natural light and perfect for relaxing or entertaining. A powder bath is tucked off to the side, while the back door leads to a private patio, creating the perfect outdoor retreat. Upstairs, the primary suite is a true sanctuary, featuring a spacious walk-in closet and a luxurious ensuite bath with a double vanity. The two additional bedrooms are nestled at the rear of the home, each with generous closet space and easy access to a stylish full bathroom. A convenient upstairs laundry room adds to the effortless flow of the design. With outside storage, thoughtful details, and a bright, airy feel, the Hickory is the perfect blend of comfort, style, and functionalitytailored for modern living.
Sales Office
All tours are by appointment only. Please contact sales office to schedule.
Townhouse Details
Home Type
- Townhome
Home Design
- New Construction
Interior Spaces
- 2-Story Property
- Walk-In Pantry
- Laundry Room
Bedrooms and Bathrooms
- 3 Bedrooms
Map
Other Move In Ready Homes in Gordon Village
About the Builder
- Gordon Village
- 1220 Campbell St
- 702 Hampton St
- 1108 Chestnut Ferry Rd
- 1302 Lyttleton St
- 1301 Fair St
- 1313 Fair St
- 1317 Fair St
- 1305 Fair St
- Oldfield - Dream
- Oldfield - Timber
- 337 Ballfield Rd
- 2236 Carter St Unit Tract D
- 8 Pinetop Rd
- 2224 Carter St Unit Tract C
- 157 Wild Turkey Ln
- 1951 Forest Dr
- 9 Legacy Ct
- 0 Timberline Dr Lot B Unit 606950
- 0 Lake Hermitage Development Site
