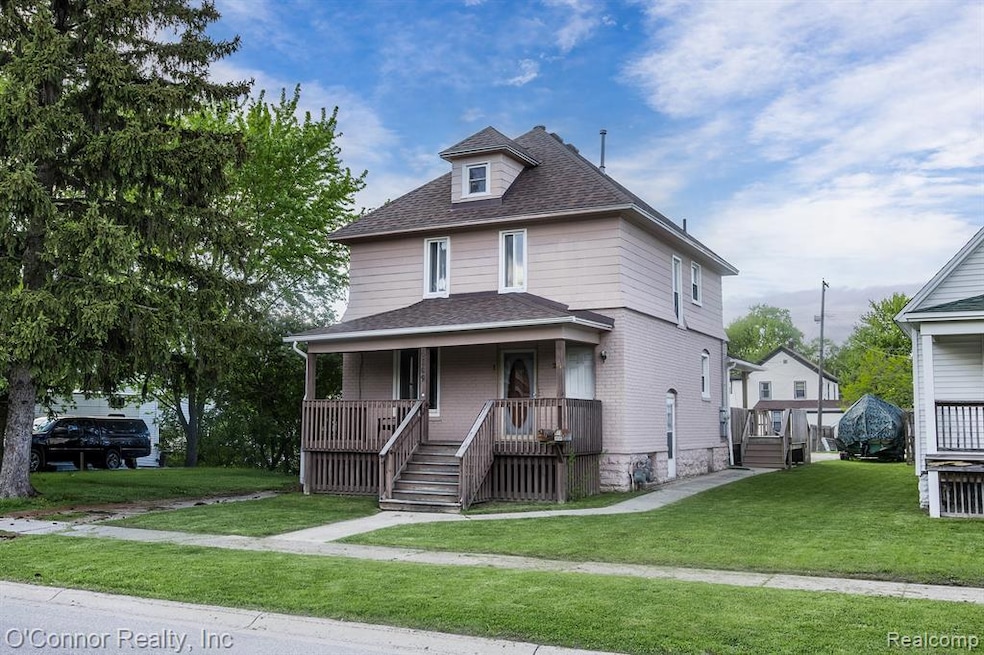1309 Division St Port Huron, MI 48060
Estimated payment $1,111/month
About This Home
Look at this very nice 2 unit home in Port Huron. Main floor is all ADA compliant, starting with the ramp off the driveway to the kitchen sink, to the full bathroom with roll in shower to all the wide doors on the rooms. Nice living room, large bedroom, spacious eat in kitchen. Large custom tile bathroom with wheel chair accessible shower, toilet and sink. Quality workmanship and materials used here. Separate utilities, water heaters and furnaces. Upstairs is 2 bedrooms, large dining room, updated kitchen and spacious family room with nice natural light on all sides. Plenty of parking out back and a spot in front. Updates include roof, some windows, paint siding, electrical and much more. All rental certified. Live on main floor and collect rent from upstairs.
Property Details
Home Type
- Multi-Family
Est. Annual Taxes
Year Built
- Built in 1916
Lot Details
- Lot Dimensions are 45.00 x 129.00
Home Design
- Colonial Architecture
- Brick Exterior Construction
- Poured Concrete
- Vinyl Construction Material
Interior Spaces
- 2 Full Bathrooms
- 1,832 Sq Ft Home
- 2-Story Property
- Unfinished Basement
- Crawl Space
Utilities
- Forced Air Heating System
- Heating System Uses Natural Gas
Community Details
- 2 Units
Listing and Financial Details
- Assessor Parcel Number 74065500048000
Map
Home Values in the Area
Average Home Value in this Area
Tax History
| Year | Tax Paid | Tax Assessment Tax Assessment Total Assessment is a certain percentage of the fair market value that is determined by local assessors to be the total taxable value of land and additions on the property. | Land | Improvement |
|---|---|---|---|---|
| 2025 | $1,991 | $60,800 | $0 | $0 |
| 2024 | $1,729 | $57,700 | $0 | $0 |
| 2023 | $1,637 | $51,500 | $0 | $0 |
| 2022 | $1,623 | $43,100 | $0 | $0 |
| 2021 | $1,550 | $38,700 | $0 | $0 |
| 2020 | $1,556 | $33,900 | $33,900 | $0 |
| 2019 | $1,528 | $24,000 | $0 | $0 |
| 2018 | $1,494 | $24,000 | $0 | $0 |
| 2017 | $1,372 | $22,600 | $0 | $0 |
| 2016 | $1,217 | $22,600 | $0 | $0 |
| 2015 | $1,266 | $22,600 | $22,600 | $0 |
| 2014 | $1,266 | $23,500 | $23,500 | $0 |
| 2013 | -- | $24,900 | $0 | $0 |
Property History
| Date | Event | Price | List to Sale | Price per Sq Ft |
|---|---|---|---|---|
| 12/10/2025 12/10/25 | Pending | -- | -- | -- |
| 11/16/2025 11/16/25 | For Sale | $180,000 | -- | $98 / Sq Ft |
Purchase History
| Date | Type | Sale Price | Title Company |
|---|---|---|---|
| Warranty Deed | -- | None Listed On Document | |
| Warranty Deed | $60,000 | None Available |
Source: Realcomp
MLS Number: 20251054463
APN: 06-550-0048-000

