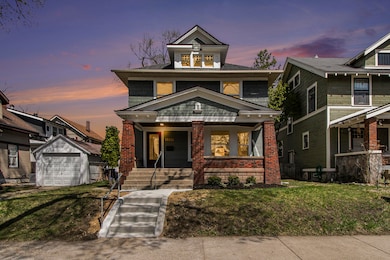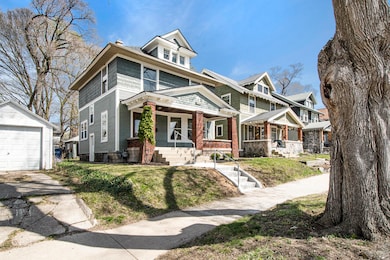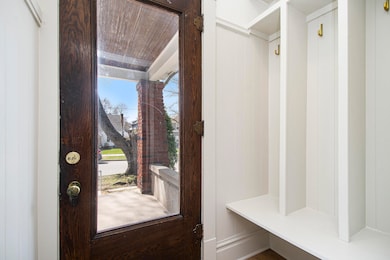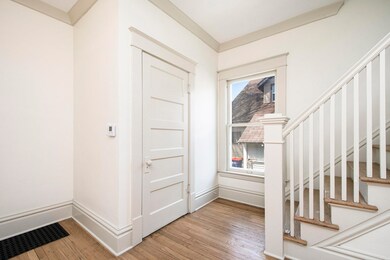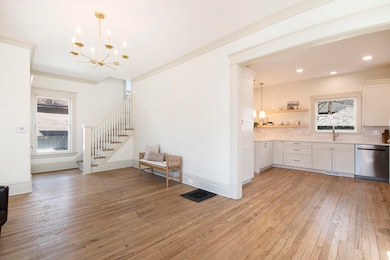
1309 Dunham St SE Grand Rapids, MI 49506
Eastown NeighborhoodHighlights
- Craftsman Architecture
- 2 Car Detached Garage
- Wood Siding
- Wood Flooring
- Forced Air Heating and Cooling System
About This Home
As of June 2025Located in the highly sought-after Eastown neighborhood, this charming 3-bedroom, 1.5-bathroom home offers the perfect blend of character and modern updates. With high walkability to local shops, cafes, and parks, this home is a rare find in one of the most desirable areas in town. Step inside to discover beautiful hardwood floors throughout, exuding warmth and character. The fully updated kitchen features sleek quartz countertops, brand-new cabinets, and plenty of space for meal prep and entertaining. The stylish new bathroom vanity and separate soaking tub and shower create a spa-like retreat for ultimate relaxation. The living space extends outdoors with a welcoming front porch, perfect for enjoying your morning coffee or catching up with neighbors. The detached 2-stall garage offers convenience and ample storage space.The partially finished attic adds potential for extra living space, This home is truly a gem with its unique charm, modern updates, and unbeatable location. Offers due monday 4/21 at 3 pm
Last Agent to Sell the Property
Five Star Real Estate (M6) License #6501257930 Listed on: 04/16/2025

Home Details
Home Type
- Single Family
Est. Annual Taxes
- $1,980
Year Built
- Built in 1914
Lot Details
- 4,966 Sq Ft Lot
- Lot Dimensions are 40 x 124
- Shrub
Parking
- 2 Car Detached Garage
Home Design
- Craftsman Architecture
- Shingle Roof
- Wood Siding
Interior Spaces
- 1,407 Sq Ft Home
- 2-Story Property
- Wood Flooring
- Basement
- Michigan Basement
- Laundry on main level
Kitchen
- Range
- Dishwasher
Bedrooms and Bathrooms
- 3 Bedrooms
Utilities
- Forced Air Heating and Cooling System
- Heating System Uses Natural Gas
- Natural Gas Water Heater
Ownership History
Purchase Details
Home Financials for this Owner
Home Financials are based on the most recent Mortgage that was taken out on this home.Purchase Details
Home Financials for this Owner
Home Financials are based on the most recent Mortgage that was taken out on this home.Purchase Details
Home Financials for this Owner
Home Financials are based on the most recent Mortgage that was taken out on this home.Purchase Details
Home Financials for this Owner
Home Financials are based on the most recent Mortgage that was taken out on this home.Similar Homes in Grand Rapids, MI
Home Values in the Area
Average Home Value in this Area
Purchase History
| Date | Type | Sale Price | Title Company |
|---|---|---|---|
| Warranty Deed | $409,000 | Star Title | |
| Personal Reps Deed | $230,000 | Chicago Title | |
| Sheriffs Deed | $159,000 | None Listed On Document | |
| Warranty Deed | $10,900 | -- | |
| Warranty Deed | $10,900 | None Available |
Mortgage History
| Date | Status | Loan Amount | Loan Type |
|---|---|---|---|
| Open | $327,200 | New Conventional | |
| Previous Owner | $5,000 | New Conventional | |
| Previous Owner | $100,000 | New Conventional | |
| Previous Owner | $65,000 | New Conventional | |
| Previous Owner | $52,247 | New Conventional | |
| Previous Owner | $4,969 | Future Advance Clause Open End Mortgage | |
| Previous Owner | $45,239 | Balloon |
Property History
| Date | Event | Price | Change | Sq Ft Price |
|---|---|---|---|---|
| 06/02/2025 06/02/25 | Sold | $409,000 | +2.3% | $291 / Sq Ft |
| 04/22/2025 04/22/25 | Pending | -- | -- | -- |
| 04/16/2025 04/16/25 | For Sale | $399,900 | +73.9% | $284 / Sq Ft |
| 06/27/2024 06/27/24 | Sold | $230,000 | +15.1% | $163 / Sq Ft |
| 05/23/2024 05/23/24 | Pending | -- | -- | -- |
| 05/20/2024 05/20/24 | For Sale | $199,900 | -- | $142 / Sq Ft |
Tax History Compared to Growth
Tax History
| Year | Tax Paid | Tax Assessment Tax Assessment Total Assessment is a certain percentage of the fair market value that is determined by local assessors to be the total taxable value of land and additions on the property. | Land | Improvement |
|---|---|---|---|---|
| 2025 | $1,886 | $126,800 | $0 | $0 |
| 2024 | $1,886 | $115,800 | $0 | $0 |
| 2023 | $1,148 | $104,700 | $0 | $0 |
| 2022 | $5,249 | $94,300 | $0 | $0 |
| 2021 | $1,129 | $87,100 | $0 | $0 |
| 2020 | $1,080 | $80,900 | $0 | $0 |
| 2019 | $1,131 | $71,900 | $0 | $0 |
| 2018 | $1,092 | $65,100 | $0 | $0 |
| 2017 | $1,063 | $56,400 | $0 | $0 |
| 2016 | $1,076 | $50,700 | $0 | $0 |
| 2015 | $1,001 | $50,700 | $0 | $0 |
| 2013 | -- | $45,800 | $0 | $0 |
Agents Affiliated with this Home
-
T
Seller's Agent in 2025
Tom Zandee
Five Star Real Estate (M6)
(616) 915-8160
8 in this area
244 Total Sales
-

Buyer's Agent in 2025
Maggie Schofield
Hello Homes GR
(616) 439-1272
2 in this area
6 Total Sales
-

Seller's Agent in 2024
John Schlundt-Bodien
Greenridge Realty (Summit)
(616) 292-6924
4 in this area
208 Total Sales
-
D
Seller Co-Listing Agent in 2024
Doretha Ardoin
Greenridge Realty (Kentwood)
(616) 375-4869
3 in this area
54 Total Sales
Map
Source: Southwestern Michigan Association of REALTORS®
MLS Number: 25015540
APN: 41-14-32-252-020
- 1200 Sherman St SE
- 1125 Thomas St SE
- 1405 Bemis St SE
- 1119 Thomas St SE
- 1101 Bemis St SE
- 1122 Martin Luther King Junior St SE
- 1237 Wealthy St SE
- 359 Atlas Ave SE
- 331 Carlton Ave SE
- 922 Calvin Ave SE
- 709 Gladstone Dr SE
- 715 Gladstone Dr SE
- 725 Gladstone Dr SE
- 901 Neland Ave SE
- 1110 Watkins St SE
- 333 Robey Place SE
- 828 Cadillac Dr SE
- 1571 Wealthy St SE
- 437 Rosewood Ave SE
- 240 Calkins Ave SE

