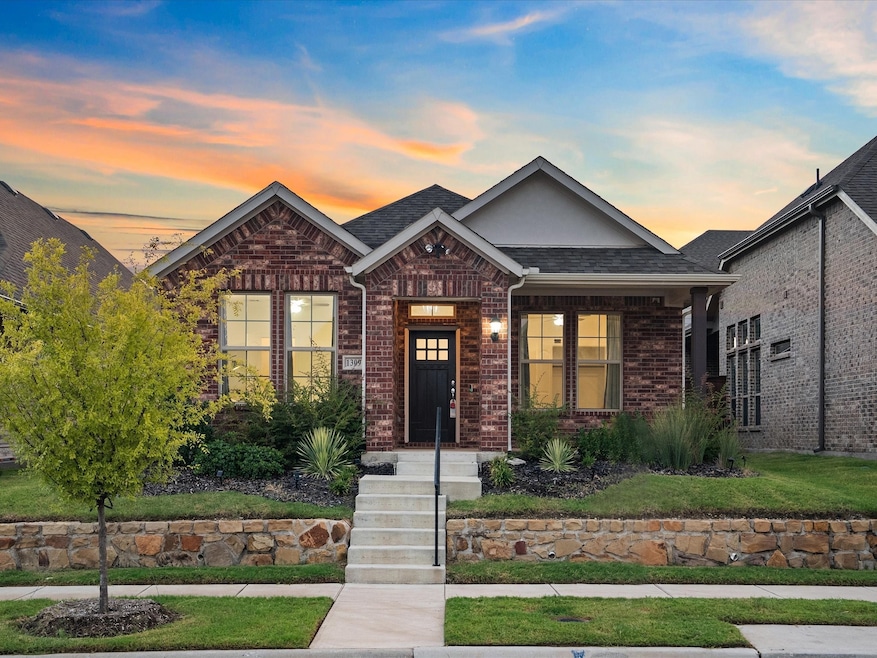
1309 Haybale Ln Garland, TX 75042
Western Heights NeighborhoodEstimated payment $3,495/month
Highlights
- Hot Property
- Open Floorplan
- Granite Countertops
- Two Primary Bedrooms
- Contemporary Architecture
- Covered Patio or Porch
About This Home
Immaculate **east-facing one-story home** in the prestigious **Riverset community**—where modern luxury meets convenience! This 3-bedroom, 2-bath gem features a **bright open floor plan** with **upgraded granite countertops**, **designer tile flooring**, and a **gourmet kitchen** complete with a large island, gas cooktop, and custom cabinetry—perfect for entertaining!
The **spacious primary suite** offers a spa-like bath with dual sinks, a large walk-in shower, and an oversized walk-in closet. Thoughtful upgrades throughout include **energy-efficient windows**, **high ceilings**, and **abundant natural light** in every room.
Enjoy premium community amenities: **resort-style pool**, **central park**, **dog park**, scenic **walking trails**, and open green spaces. Zoned to top-rated schools and ideally located near **Firewheel Town Center**, **major highways**, dining, and entertainment.
This home offers **luxury, comfort, and lifestyle**—perfect for families, professionals, or anyone seeking **low-maintenance living in a vibrant master-planned community**. Don’t miss this move-in-ready beauty!
Listing Agent
TDRealty Brokerage Phone: 817-890-7325 License #0769287 Listed on: 08/15/2025

Home Details
Home Type
- Single Family
Est. Annual Taxes
- $10,501
Year Built
- Built in 2022
HOA Fees
- $187 Monthly HOA Fees
Parking
- 2 Car Direct Access Garage
- Enclosed Parking
- Inside Entrance
- Parking Accessed On Kitchen Level
- Alley Access
- Lighted Parking
- Rear-Facing Garage
- Single Garage Door
- Garage Door Opener
- Driveway
Home Design
- Contemporary Architecture
Interior Spaces
- 1,700 Sq Ft Home
- 1-Story Property
- Open Floorplan
- Wired For Sound
- Ceiling Fan
- Decorative Lighting
- Ceramic Tile Flooring
- Attic Fan
- Smart Home
Kitchen
- Eat-In Kitchen
- Gas Oven
- Built-In Gas Range
- Microwave
- Dishwasher
- Kitchen Island
- Granite Countertops
- Disposal
Bedrooms and Bathrooms
- 3 Bedrooms
- Double Master Bedroom
- Walk-In Closet
- 2 Full Bathrooms
Eco-Friendly Details
- ENERGY STAR/ACCA RSI Qualified Installation
- ENERGY STAR Qualified Equipment for Heating
Schools
- Choice Of Elementary School
- Choice Of High School
Utilities
- Central Heating and Cooling System
- Heating System Uses Natural Gas
- Vented Exhaust Fan
- Underground Utilities
- Gas Water Heater
- High Speed Internet
- Cable TV Available
Additional Features
- Covered Patio or Porch
- 4,530 Sq Ft Lot
Community Details
- Association fees include all facilities, management, ground maintenance, maintenance structure
- Vcm Texas Association
- Riverset Ph 2 Subdivision
Listing and Financial Details
- Legal Lot and Block 8 / 17
- Assessor Parcel Number 26628170170080000
Map
Home Values in the Area
Average Home Value in this Area
Tax History
| Year | Tax Paid | Tax Assessment Tax Assessment Total Assessment is a certain percentage of the fair market value that is determined by local assessors to be the total taxable value of land and additions on the property. | Land | Improvement |
|---|---|---|---|---|
| 2025 | $8,639 | $455,260 | $100,000 | $355,260 |
| 2024 | $8,639 | $461,820 | $100,000 | $361,820 |
| 2023 | $8,639 | $266,580 | $90,000 | $176,580 |
Property History
| Date | Event | Price | Change | Sq Ft Price |
|---|---|---|---|---|
| 08/21/2025 08/21/25 | For Sale | $450,000 | -- | $265 / Sq Ft |
Purchase History
| Date | Type | Sale Price | Title Company |
|---|---|---|---|
| Special Warranty Deed | -- | None Listed On Document |
Mortgage History
| Date | Status | Loan Amount | Loan Type |
|---|---|---|---|
| Open | $426,106 | Purchase Money Mortgage |
About the Listing Agent
Todd's Other Listings
Source: North Texas Real Estate Information Systems (NTREIS)
MLS Number: 21033368
APN: 26628170170080000
- 2730 Geranium Ln
- 1210 Goodwin Dr
- 1418 Broadview Dr
- 1514 Broadview Dr
- 2925 O Henry Dr
- 2626 Settlers Place
- 1113 Maydelle Ln
- 2618 Settlers Place
- 1509 Grandview Dr
- 2538 Settlers Place
- 2642 Westbank Trail
- 3006 Chisholm Trail
- 1513 Verbena Ln
- 1657 Dewberry Ln
- 1018 Mccallum Dr
- 1010 Mccallum Dr
- 2918 Centennial Dr
- 2809 Maple Dr
- 2606 High Cotton Ln
- 2645 Dodson St
- 1210 Goodwin Dr
- 2674 Settlers Place
- 1521 Buckeye Trail
- 1417 Verbena Ln
- 2913 Bonanza Ln
- 1302 N Shiloh Rd
- 1018 Vegas Dr
- 505 King Ln
- 1110 Doss Dr
- 410 N International Rd
- 3100 W Walnut St
- 3200-3220 W Walnut St
- 2046 N Shiloh Rd
- 1702 N Jupiter Rd
- 2261 W Buckingham Rd
- 3524 W Buckingham Rd Unit 312
- 3645 Mosswood Dr
- 3536 W Buckingham Rd Unit 121
- 3617 Edgewood Dr
- 320 S Jupiter Rd





