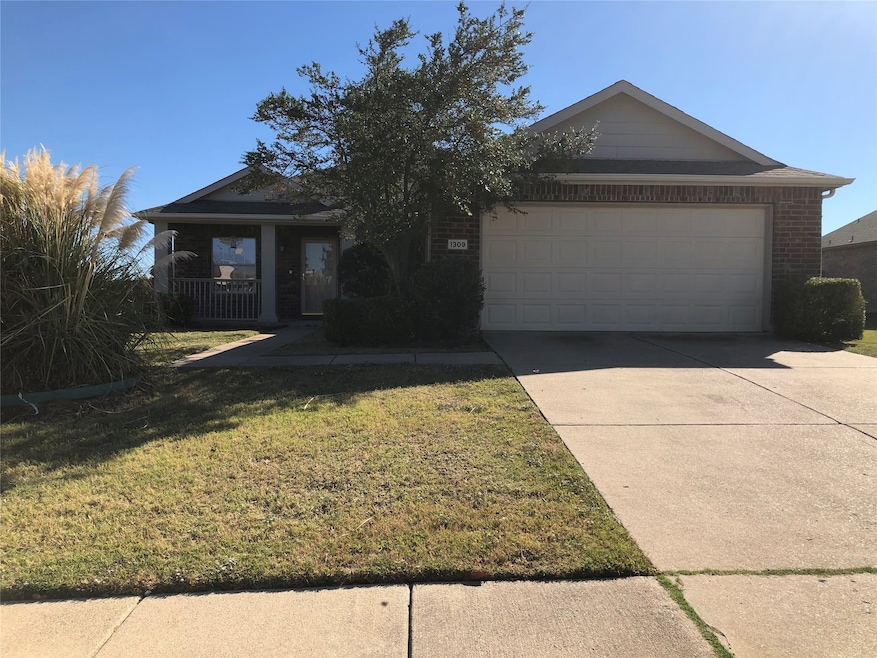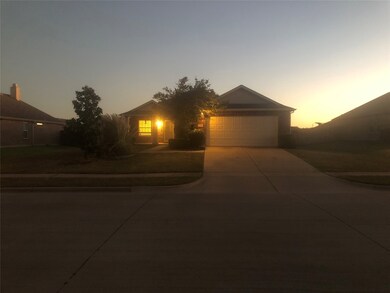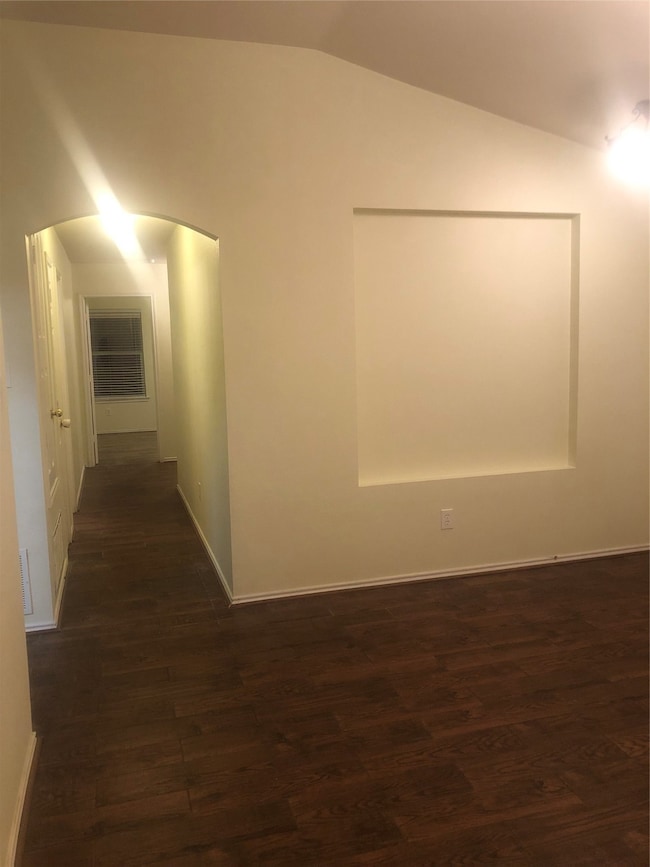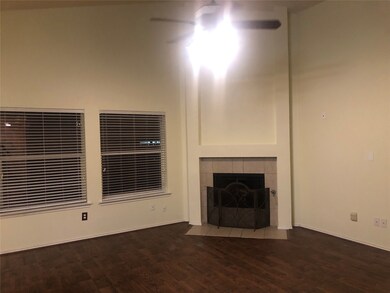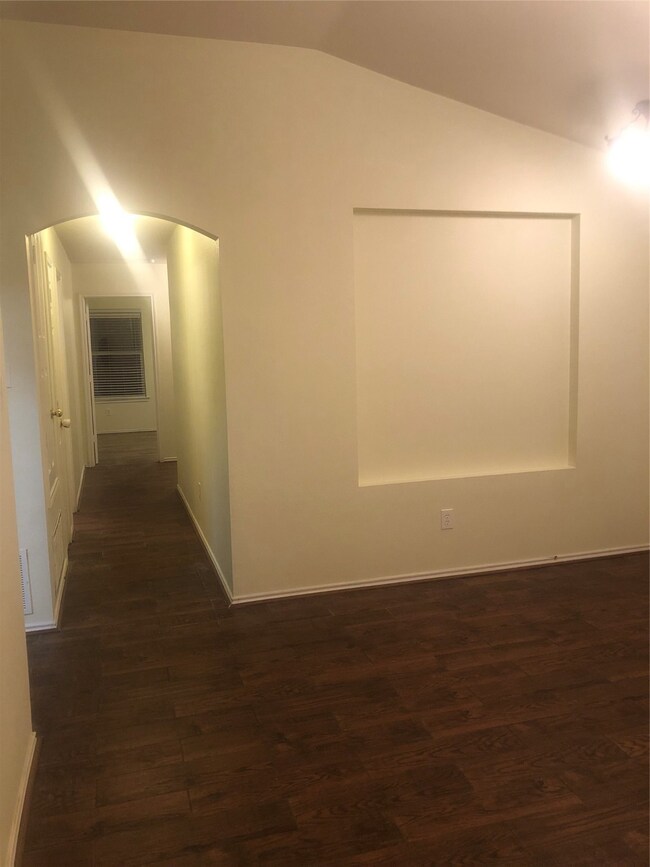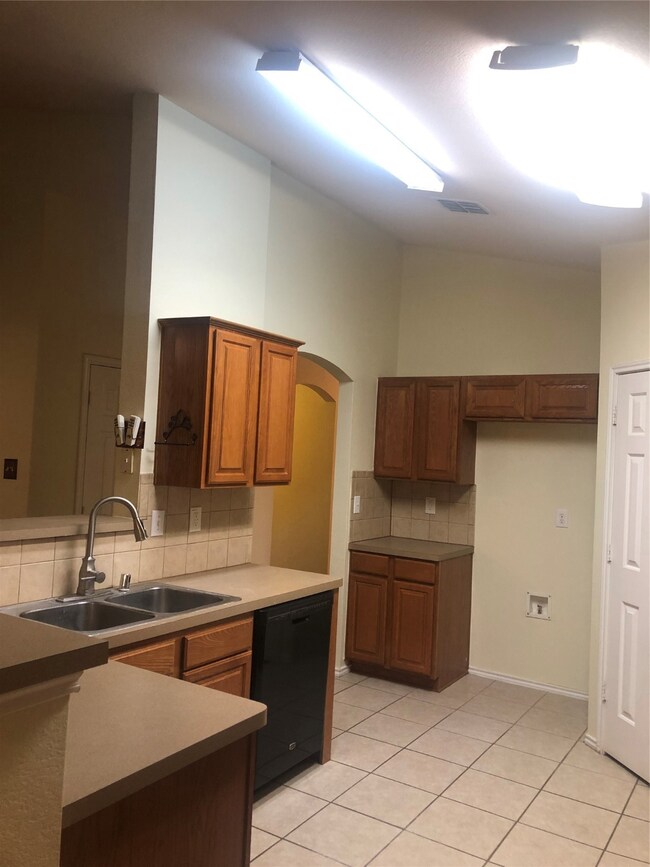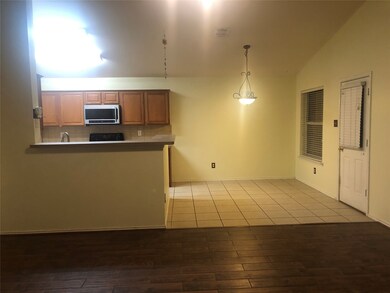Highlights
- Vaulted Ceiling
- Traditional Architecture
- Covered Patio or Porch
- Dodd Elementary School Rated A
- Community Pool
- Breakfast Area or Nook
About This Home
Charming one story full brick home with no carpet and tons of space to grow into. As you walk in you are greeted with a lovely formal dining room ready for a house warming party! Notice the vaulted ceilings as you into the spacious living room that flows into the modern kitchen. This kitchen has tons of counter space including a built in breakfast bar and opens up to the naturally lit breakfast nook. High ceilings continue into the primary bedroom while the primary ensuite comes full equipped with a double vanity and walk in closet. The leveled fenced in backyard will be a breeze to maintain and comes with a large shed and a spacious covered patio! House is in a beautiful community with pool access, parks, a playground, jogging trails and located at a quiet cul-de-sac street and adjacent to award-winning Dodd Elementary School.
Listing Agent
Citiwide Properties Corp. Brokerage Phone: 469-544-8802 License #0632389 Listed on: 11/18/2025

Home Details
Home Type
- Single Family
Est. Annual Taxes
- $6,942
Year Built
- Built in 2004
Lot Details
- 9,583 Sq Ft Lot
- Wood Fence
- Landscaped
- Interior Lot
- Sprinkler System
- Back Yard
HOA Fees
- $38 Monthly HOA Fees
Parking
- 2 Car Attached Garage
- Front Facing Garage
- Multiple Garage Doors
- Garage Door Opener
Home Design
- Traditional Architecture
- Brick Exterior Construction
- Slab Foundation
- Shingle Roof
Interior Spaces
- 1,781 Sq Ft Home
- 1-Story Property
- Vaulted Ceiling
- Ceiling Fan
- Fireplace Features Masonry
- Window Treatments
- Fire and Smoke Detector
Kitchen
- Breakfast Area or Nook
- Electric Oven
- Electric Cooktop
- Microwave
- Dishwasher
- Disposal
Flooring
- Laminate
- Ceramic Tile
Bedrooms and Bathrooms
- 3 Bedrooms
- Walk-In Closet
- 2 Full Bathrooms
Laundry
- Laundry in Utility Room
- Washer and Electric Dryer Hookup
Outdoor Features
- Covered Patio or Porch
- Outdoor Storage
Schools
- Dodd Elementary School
- Wylie High School
Utilities
- Roof Turbine
- Central Heating and Cooling System
- Heating System Uses Natural Gas
- Electric Water Heater
- High Speed Internet
Listing and Financial Details
- Residential Lease
- Property Available on 12/1/25
- Tenant pays for association fees, all utilities, electricity, gas, sewer, trash collection, water
- 12 Month Lease Term
- Legal Lot and Block 4 / L
- Assessor Parcel Number r836700l00401
Community Details
Overview
- Association fees include all facilities, management
- Birmingham Farms Association
- Birmingham Farms Ph 3B Subdivision
Recreation
- Community Pool
Pet Policy
- Call for details about the types of pets allowed
Map
Source: North Texas Real Estate Information Systems (NTREIS)
MLS Number: 21115983
APN: R-8367-00L-0040-1
- 1305 Mobile Ln
- 1402 Bankston Dr
- 1203 Madison Dr
- 704 Beau Dr
- 1306 Ardmore Way
- 2049 Quail Run Rd
- 1501 Lonesome Dove Trail
- 610 Beau Dr
- 1405 Starpoint Ln
- 1616 Teakwood Dr
- 1702 Lincoln Dr
- 1601 Boxwood Ln
- 626 Gunters Mountain Ln
- 406 Grant Dr
- 2605 Pin Oak Ln
- 713 Kinston Ct
- 1728 Teakwood Dr
- 1317 Meziere Sky Dr
- 1509 Eden Edge
- 2011 April Dew Way
- 1412 Cheyenne Rd
- 712 Decatur Way
- 711 Odenville Dr
- 1514 Lonesome Dove Trail
- 1209 Starpoint Ln
- 1604 Lincoln Dr
- 1807 Spinnaker Way
- 1303 W Coral Reef Ln
- 1529 Windward Ln
- 1010 Chilton Dr
- 1314 Windward Ln
- 600 Claiborn Ln
- 710 Ashford Ln
- 2606 Ash Dr
- 815 Carlton Rd
- 907 Carlton Rd
- 1315 W Brown St
- 1621 Hightimber Ln
- 3004 Charles Dr
- 404 Ashland Dr
