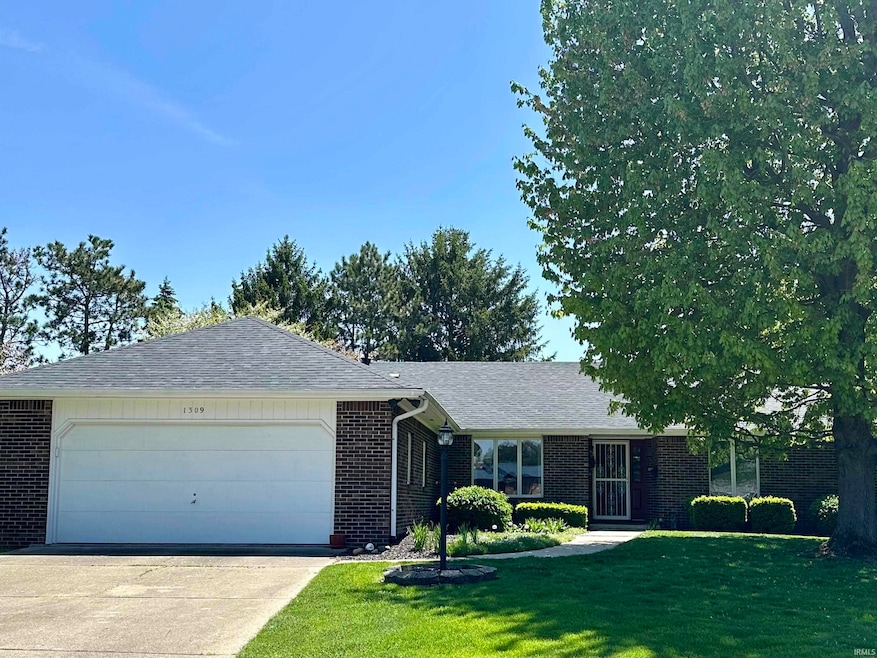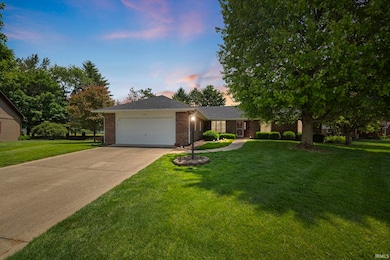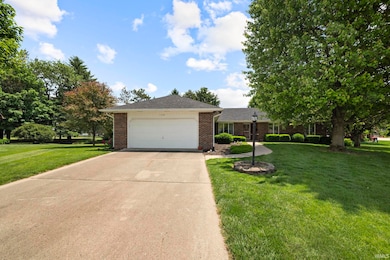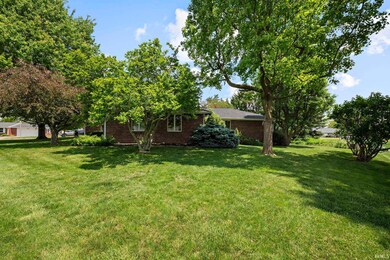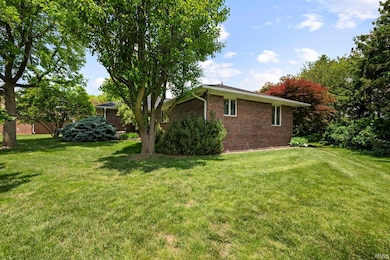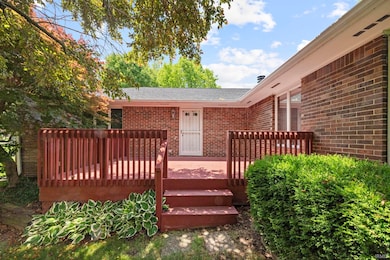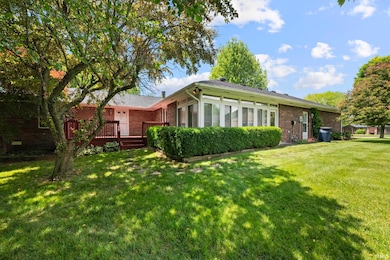1309 Lea Ct Frankfort, IN 46041
Estimated payment $2,014/month
Highlights
- Primary Bedroom Suite
- Ranch Style House
- Great Room
- 0.34 Acre Lot
- Wood Flooring
- Formal Dining Room
About This Home
Start Showing Date: 6/2/2025 Tucked away in a quiet cul de sac, you will find this lovely gem. A 4 bedroom,3 bath ranch boosting almost 2800 sq ft. with a layout that blends comfort andpracticality. The spacious family room, and two of the bedrooms that are almost300 sq ft each and a 3 season room that's so inviting year round. The generousstorage throughout the home, keeps everything in its place. This home ishandicap accessible and with its updates of a new roof, new water heater andnew garbage disposal and modern function, it has not lost its charm. From thewarm welcoming as you walk in the door to the living areas to the private backyardretreat , this home is built for easy living inside. and out.
Listing Agent
BerkshireHathaway HS IN Realty Brokerage Phone: 765-242-3224 Listed on: 05/19/2025

Home Details
Home Type
- Single Family
Est. Annual Taxes
- $2,945
Year Built
- Built in 1984
Lot Details
- 0.34 Acre Lot
- Cul-De-Sac
- Landscaped
- Irregular Lot
- Property is zoned A1
Parking
- 2 Car Attached Garage
- Garage Door Opener
- Driveway
Home Design
- Ranch Style House
- Brick Exterior Construction
- Shingle Roof
Interior Spaces
- Ceiling Fan
- Gas Log Fireplace
- Great Room
- Living Room with Fireplace
- Formal Dining Room
Kitchen
- Eat-In Kitchen
- Oven or Range
- Laminate Countertops
- Built-In or Custom Kitchen Cabinets
- Disposal
Flooring
- Wood
- Carpet
Bedrooms and Bathrooms
- 4 Bedrooms
- Primary Bedroom Suite
- Walk-In Closet
- 3 Full Bathrooms
Laundry
- Laundry on main level
- Gas And Electric Dryer Hookup
Attic
- Storage In Attic
- Pull Down Stairs to Attic
Basement
- Block Basement Construction
- Crawl Space
Home Security
- Home Security System
- Intercom
- Fire and Smoke Detector
Location
- Suburban Location
Schools
- Blue Ridge / Green Meadows Elementary School
- Frankfort Middle School
- Frankfort High School
Utilities
- Forced Air Heating and Cooling System
- Heating System Uses Gas
Listing and Financial Details
- Assessor Parcel Number 12-10-11-378-006.000-023
- Seller Concessions Not Offered
Map
Home Values in the Area
Average Home Value in this Area
Tax History
| Year | Tax Paid | Tax Assessment Tax Assessment Total Assessment is a certain percentage of the fair market value that is determined by local assessors to be the total taxable value of land and additions on the property. | Land | Improvement |
|---|---|---|---|---|
| 2024 | $2,945 | $261,300 | $19,300 | $242,000 |
| 2023 | $2,988 | $261,300 | $19,300 | $242,000 |
| 2022 | $2,522 | $221,000 | $19,300 | $201,700 |
| 2021 | $2,065 | $180,300 | $19,300 | $161,000 |
| 2020 | $2,103 | $180,300 | $19,300 | $161,000 |
| 2019 | $2,161 | $184,800 | $19,300 | $165,500 |
| 2018 | $2,138 | $184,800 | $19,300 | $165,500 |
| 2017 | $2,130 | $182,200 | $17,500 | $164,700 |
| 2016 | $2,153 | $164,100 | $17,500 | $146,600 |
| 2014 | $1,606 | $160,600 | $17,500 | $143,100 |
Property History
| Date | Event | Price | List to Sale | Price per Sq Ft |
|---|---|---|---|---|
| 10/23/2025 10/23/25 | Price Changed | $335,000 | -1.4% | $125 / Sq Ft |
| 09/14/2025 09/14/25 | Price Changed | $339,900 | -1.5% | $127 / Sq Ft |
| 08/05/2025 08/05/25 | Price Changed | $345,000 | -0.3% | $129 / Sq Ft |
| 07/17/2025 07/17/25 | Price Changed | $346,000 | -1.1% | $129 / Sq Ft |
| 06/02/2025 06/02/25 | For Sale | $350,000 | -- | $131 / Sq Ft |
Purchase History
| Date | Type | Sale Price | Title Company |
|---|---|---|---|
| Interfamily Deed Transfer | -- | None Available | |
| Deed | $162,500 | -- | |
| Deed | $149,500 | -- |
Source: Indiana Regional MLS
MLS Number: 202518409
APN: 12-10-11-378-006.000-021
- 840 S Hoke Ave
- 837 S Hoke Ave
- 909 S Hoke Ave
- 708 Maple Dr
- 1106 E South St
- 1058 E South St
- 901 Harvard Terrace
- 1105 E Wabash St
- 1079 E Wabash St
- 0 State Rd
- --- State Rd
- 1510 E Walnut St
- 708 Glendale Dr
- 1259 E Washington St
- 1758 E Clinton St
- 1306 E Washington St
- 557 E Boone St
- 508 Glendale Dr
- 608 Ann St
- 208 N Crescent Dr
- 700 Saint Marys Ave
- 495 Hot Dog St
- 55 N Jackson
- 112 Autumn Ct
- 1057 Delphi Ave
- 7520 W Manson Colfax Rd
- 6200 N State Road 39
- 1502 W 525 N
- 2640 Stonebridge Dr
- 910 Red Hills Ct
- 2009 W 250 N
- 830 Mcarthur Dr
- 2375 Shaker Ln
- 2000 Austin Dr
- 125 Clover Ct
- 1935 Lafayette Ave
- 1711 Lafayette Ave Unit 9
- 1310 Millerwood Ct Unit 1
- 1325 Millerwood Ct
- 829 Claiborne Ln
