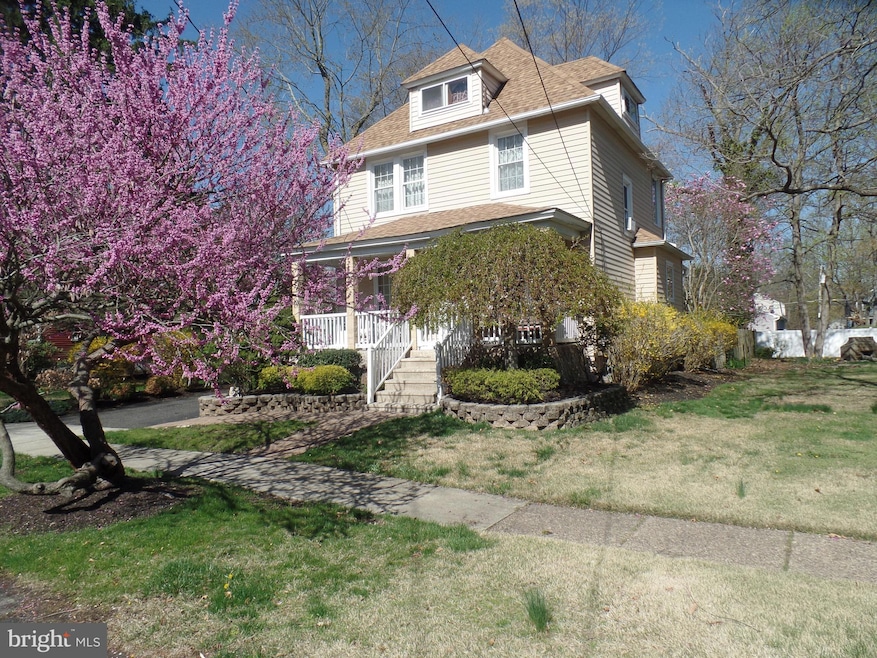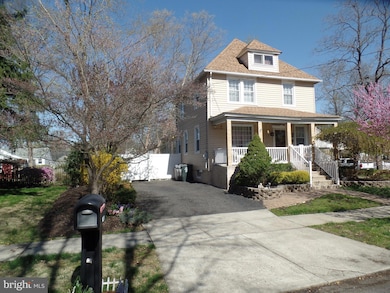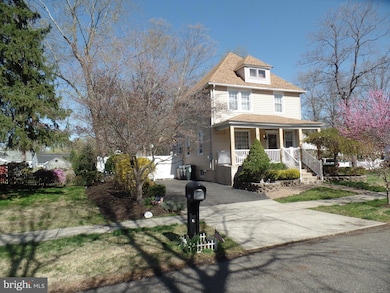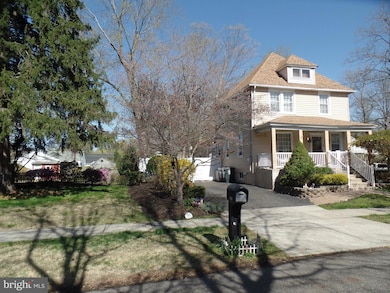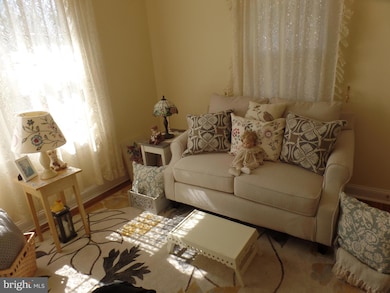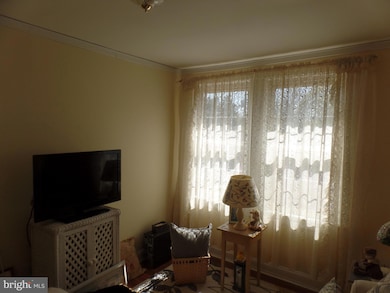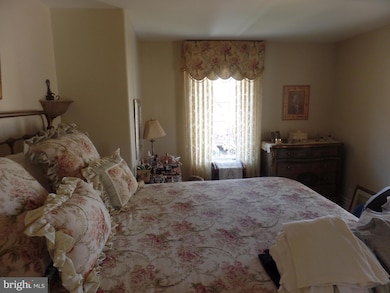1309 Locust Ave Voorhees, NJ 08043
Estimated payment $2,671/month
Highlights
- Craftsman Architecture
- Attic
- No HOA
- Osage Elementary School Rated A-
- 1 Fireplace
- Family Room Off Kitchen
About This Home
This home is located at 1309 Locust Ave, Voorhees, NJ 08043 and is currently priced at $399,900, approximately $268 per square foot. This property was built in 1926. 1309 Locust Ave is a home located in Camden County with nearby schools including Osage Elementary School, Voorhees Middle School, and Eastern Regional High School.
Listing Agent
(609) 790-6929 info@doddco.com Dodd & Company Realtors License #9132421 Listed on: 04/14/2025
Home Details
Home Type
- Single Family
Est. Annual Taxes
- $6,802
Year Built
- Built in 1926
Lot Details
- 6,273 Sq Ft Lot
- Lot Dimensions are 50 x 120
- Property is zoned 100
Parking
- Driveway
Home Design
- Craftsman Architecture
- Block Foundation
- Frame Construction
- Shingle Roof
Interior Spaces
- 1,488 Sq Ft Home
- Property has 2.5 Levels
- Central Vacuum
- Ceiling Fan
- 1 Fireplace
- Family Room Off Kitchen
- Attic
Bedrooms and Bathrooms
- Bathtub with Shower
Basement
- Connecting Stairway
- Laundry in Basement
Schools
- Osage Elementary School
- Voorhees Middle School
- Eastern High School
Utilities
- Forced Air Heating and Cooling System
- Natural Gas Water Heater
- Cable TV Available
Community Details
- No Home Owners Association
- Kirkwood Subdivision
Listing and Financial Details
- Tax Lot 00010
- Assessor Parcel Number 34-00186-00010
Map
Home Values in the Area
Average Home Value in this Area
Tax History
| Year | Tax Paid | Tax Assessment Tax Assessment Total Assessment is a certain percentage of the fair market value that is determined by local assessors to be the total taxable value of land and additions on the property. | Land | Improvement |
|---|---|---|---|---|
| 2025 | $6,803 | $273,700 | $71,200 | $202,500 |
| 2024 | $6,681 | $158,200 | $71,500 | $86,700 |
| 2023 | $6,681 | $158,200 | $71,500 | $86,700 |
| 2022 | $6,546 | $158,200 | $71,500 | $86,700 |
| 2021 | $6,505 | $158,200 | $71,500 | $86,700 |
| 2020 | $6,470 | $158,200 | $71,500 | $86,700 |
| 2019 | $6,243 | $158,200 | $71,500 | $86,700 |
| 2018 | $6,201 | $158,200 | $71,500 | $86,700 |
| 2017 | $6,095 | $158,200 | $71,500 | $86,700 |
| 2016 | $5,815 | $158,200 | $71,500 | $86,700 |
| 2015 | $5,929 | $158,200 | $71,500 | $86,700 |
| 2014 | $5,855 | $158,200 | $71,500 | $86,700 |
Property History
| Date | Event | Price | List to Sale | Price per Sq Ft |
|---|---|---|---|---|
| 04/14/2025 04/14/25 | For Sale | $399,900 | -- | $269 / Sq Ft |
Purchase History
| Date | Type | Sale Price | Title Company |
|---|---|---|---|
| Deed | -- | None Available | |
| Deed | $133,000 | -- | |
| Deed | $109,900 | -- |
Mortgage History
| Date | Status | Loan Amount | Loan Type |
|---|---|---|---|
| Previous Owner | $99,750 | No Value Available |
Source: Bright MLS
MLS Number: NJCD2090172
APN: 34-00186-0000-00010
- 1135 Gibbsboro Rd
- 1800 S Burnt Mill Rd
- 1256 Kirkwood-Gibbsboro R
- 37 Dunhill Dr
- 58 Dunhill Dr
- 113 Harvard Ave
- 4801 Gina Ct
- 18 Yale Ave
- 804 S Burnt Mill Rd
- 201 Kirkwood Rd
- 116 Van Buren Rd Unit 8
- 1100 Rural Ave
- 8 Pennsylvania Ave
- 2302 Sandra Rd
- 401 S Browning Ave
- 2204 Sandra Rd
- 121 Union Ave
- 725 E Linden Ave
- 7 Wright Ave
- 513 N White Horse Pike
- 10 Lucas Ln
- 4504 Michael Ln
- 204 Lucas Ln
- 2021 Lucas Ln
- 314 Echelon Rd
- 25 Bishop Terrace
- 225 Echelon Rd
- 506 S White Horse Pike
- 200 Grant Ave
- 38 Broadway Unit D
- 38 Broadway Unit A
- 38 Broadway Unit B
- 38 Broadway Unit C
- 101 Jefferson Ave
- 23 Sandra Rd
- 1403 Roberts Way Unit C1403
- 1811 Roberts Way
- 1212 Roberts Way
- 10000 Town Center Blvd
- 313 Gregorys Way Unit CC0313
