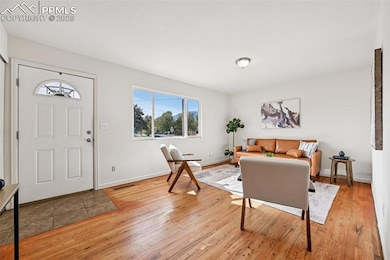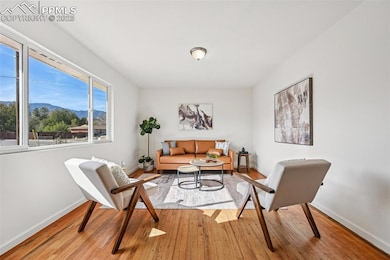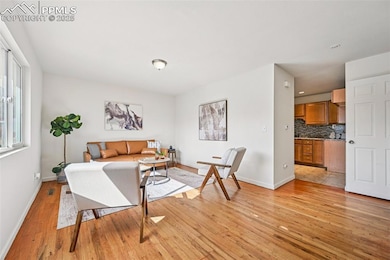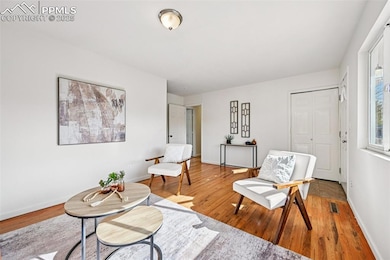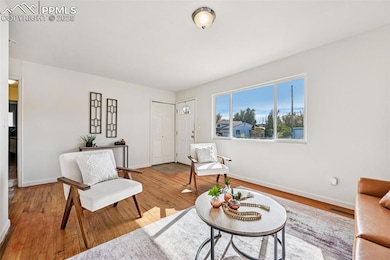
1309 Maxwell St Colorado Springs, CO 80906
Stratmoor Valley NeighborhoodEstimated payment $1,944/month
Highlights
- Popular Property
- Deck
- Ranch Style House
- Mountain View
- Property is near a park
- 1 Car Attached Garage
About This Home
Looking for main level living PLUS a finished basement, on a big lot with an attached garage AND a Primary Bedroom with attached Primary Bath? This one checks all the boxes - and has some nice updates! This fantastic rancher has TONS of living space including 4 bedrooms, 3 baths, and 2 separate living areas. There's a big living room at the front of the home with big windows, lots of great light and hardwood floors. Continue through the home to the kitchen and adjacent Dining Room that walks out to the back deck. The dining room would also be a great office/hobby room or sunroom! You get a great master suite with en suite bath and DOUBLE CLOSETS, plus another full bath on the main level for guests. Downstairs, the basement is finished and has a big Rec Room. When it comes to outdoor space, you have a large deck in front with sweeping mountain views, plus a deck in back and a huge fenced backyard. Garden, run, play or host the most epic bbqs and gatherings - you have the perfect floorplan and plenty of space! The location is prime for easy access to I25 and Fort Carson ... plus Target, movie theaters and more are just 5 minutes away! NEW ROOF COMING SOON!!
Listing Agent
Keller Williams Clients Choice Realty Brokerage Phone: 719-535-0355 Listed on: 09/19/2025

Home Details
Home Type
- Single Family
Est. Annual Taxes
- $1,200
Year Built
- Built in 1965
Lot Details
- 6,639 Sq Ft Lot
- Back Yard Fenced
- Level Lot
Parking
- 1 Car Attached Garage
- Garage Door Opener
Home Design
- Ranch Style House
- Shingle Roof
- Wood Siding
Interior Spaces
- 1,928 Sq Ft Home
- Mountain Views
Kitchen
- Dishwasher
- Disposal
Bedrooms and Bathrooms
- 4 Bedrooms
Laundry
- Dryer
- Washer
Basement
- Basement Fills Entire Space Under The House
- Laundry in Basement
Schools
- Harrison High School
Utilities
- No Cooling
- Forced Air Heating System
- Heating System Uses Natural Gas
- 220 Volts in Kitchen
- Phone Available
Additional Features
- Deck
- Property is near a park
Map
Home Values in the Area
Average Home Value in this Area
Tax History
| Year | Tax Paid | Tax Assessment Tax Assessment Total Assessment is a certain percentage of the fair market value that is determined by local assessors to be the total taxable value of land and additions on the property. | Land | Improvement |
|---|---|---|---|---|
| 2025 | $1,738 | $24,940 | -- | -- |
| 2024 | $829 | $25,740 | $3,580 | $22,160 |
| 2023 | $829 | $25,740 | $3,580 | $22,160 |
| 2022 | $637 | $16,440 | $1,860 | $14,580 |
| 2021 | $669 | $16,920 | $1,920 | $15,000 |
| 2020 | $519 | $13,290 | $1,670 | $11,620 |
| 2019 | $502 | $13,290 | $1,670 | $11,620 |
| 2018 | $871 | $11,150 | $1,680 | $9,470 |
| 2017 | $718 | $11,150 | $1,680 | $9,470 |
| 2016 | $731 | $10,760 | $1,860 | $8,900 |
| 2015 | $730 | $10,760 | $1,860 | $8,900 |
| 2014 | $660 | $9,670 | $1,430 | $8,240 |
Property History
| Date | Event | Price | List to Sale | Price per Sq Ft |
|---|---|---|---|---|
| 09/26/2025 09/26/25 | Price Changed | $349,900 | -2.8% | $181 / Sq Ft |
| 09/19/2025 09/19/25 | For Sale | $360,000 | -- | $187 / Sq Ft |
Purchase History
| Date | Type | Sale Price | Title Company |
|---|---|---|---|
| Quit Claim Deed | -- | None Available | |
| Interfamily Deed Transfer | -- | Legacy Title Group Llc | |
| Warranty Deed | $145,000 | None Available | |
| Special Warranty Deed | $65,000 | Cat | |
| Special Warranty Deed | $108,190 | None Available | |
| Trustee Deed | -- | None Available | |
| Special Warranty Deed | $119,900 | Fahtco | |
| Warranty Deed | $118,500 | -- | |
| Quit Claim Deed | -- | First American | |
| Deed | -- | -- |
Mortgage History
| Date | Status | Loan Amount | Loan Type |
|---|---|---|---|
| Previous Owner | $148,117 | VA | |
| Previous Owner | $95,900 | Balloon | |
| Previous Owner | $118,500 | VA | |
| Previous Owner | $15,000 | No Value Available |
About the Listing Agent

Monica Shea isn’t just a Broker and a REALTOR® – she’s a trusted advisor and seasoned expert in the Colorado Springs real estate market. With over a decade of experience, Monica ranks among the top 0.1% of agents in the Pikes Peak Region, and is known for delivering exceptional results with professionalism and a personal touch.
Whether it’s luxury estates, family homes, or investment properties, Monica’s expertise and attention to detail give her clients a competitive edge in every
Monica's Other Listings
Source: Pikes Peak REALTOR® Services
MLS Number: 7443471
APN: 65033-11-035
- 1312 Corning Place
- 1303 Willshire Dr
- 1304 Burnham St
- 1307 Hartford St
- 1407 Maxwell St
- 1216 Burnham St
- 1220 Hartford St
- 1209 Maxwell St
- 1216 Hartford St
- 1204 Idylwood Dr
- 1206 Hartford St
- 1528 Maxwell St
- 1551 Chadwick Dr
- 1559 Chadwick Dr
- 2750 Park Crest Ct
- 1556 Willshire Dr
- 1106 Maxwell St
- 1104 Maxwell St
- 1081 Maxwell St
- 1663 Maxwell St
- 3115 Glenarm Rd
- 4818 Hobkirks Point
- 3375 Glenarm Rd
- 1103 Livingston Ave
- 4070 Creek Legend View
- 1870 Swearinger Dr
- 4311 Ericson Dr
- 4311 Ericson Dr
- 4311 Ericson Dr
- 614 Crestridge Ave
- 1720 Hampton S Unit 3
- 4325 Lashelle Ave
- 4530 Forsythe Dr
- 1709 Hampton S Unit 4
- 308 Loomis Ave
- 3860 Patrick Dr
- 3885 Lakehurst Dr
- 4540 Borden Dr
- 4028 Colony Hills Cir
- 4276 Little Rock View


