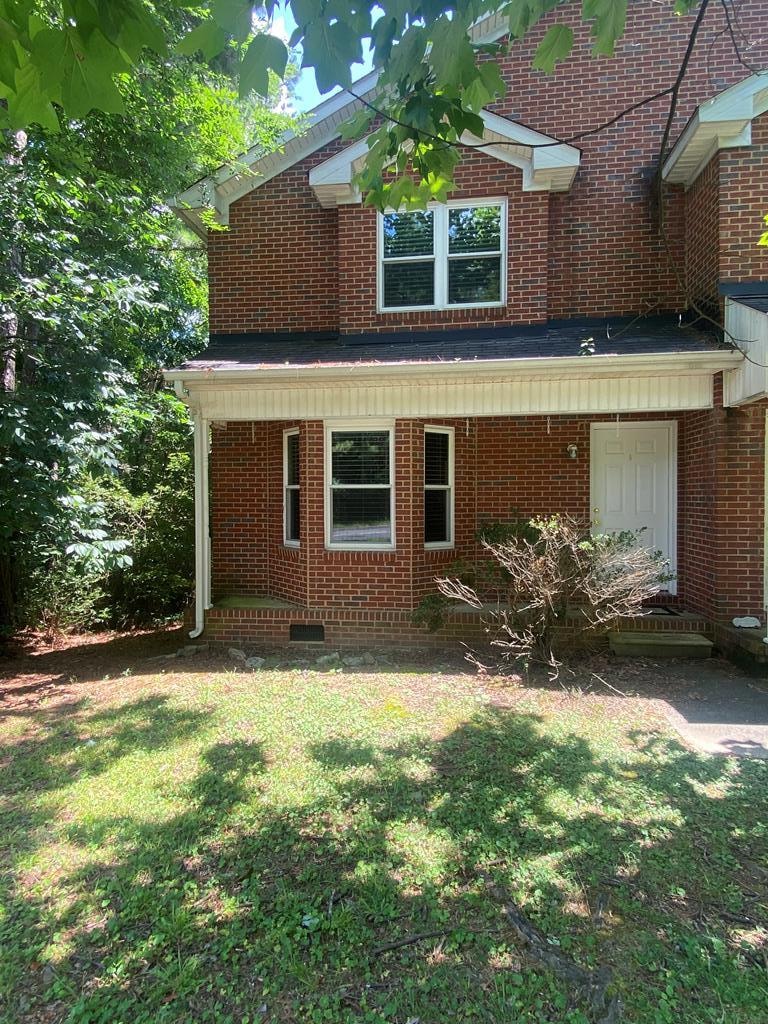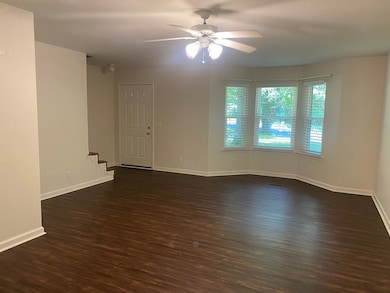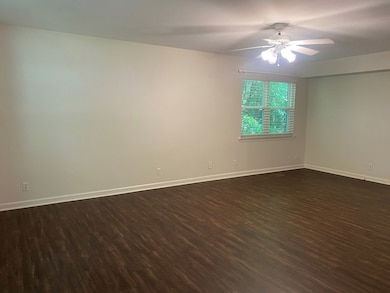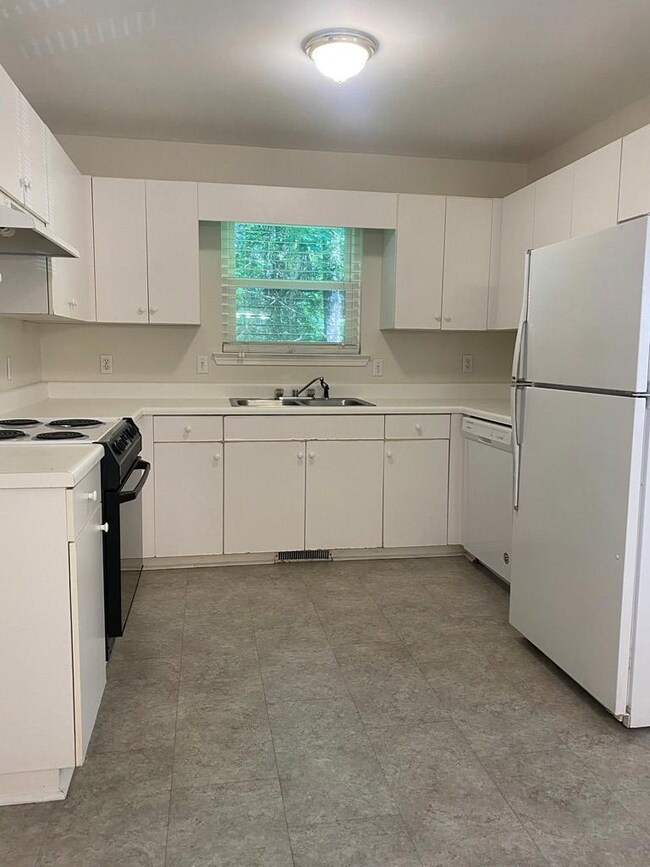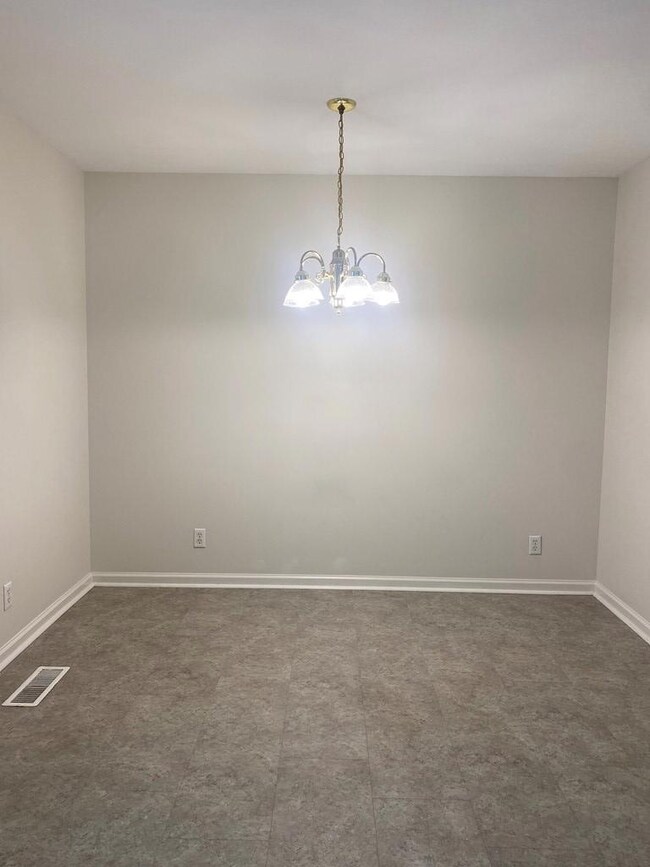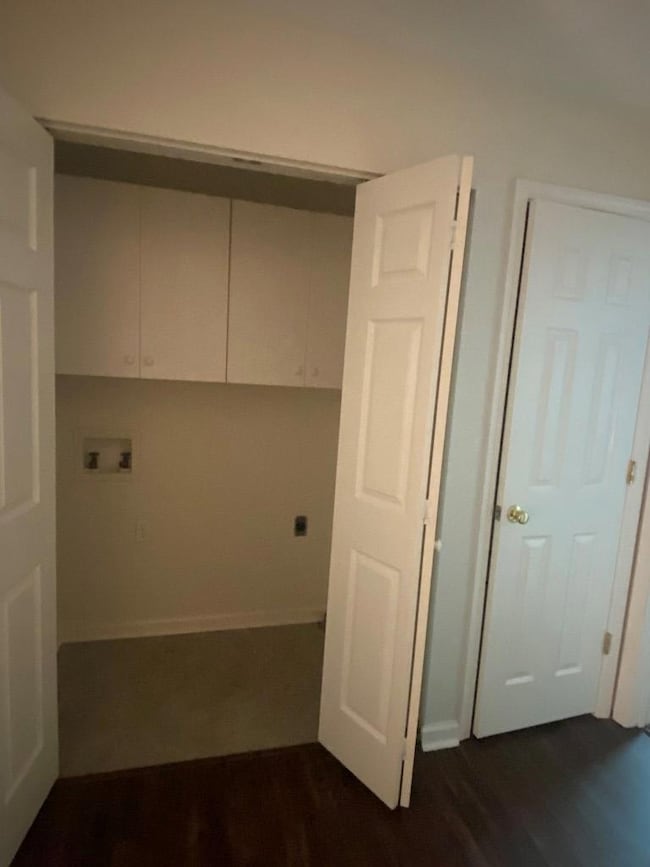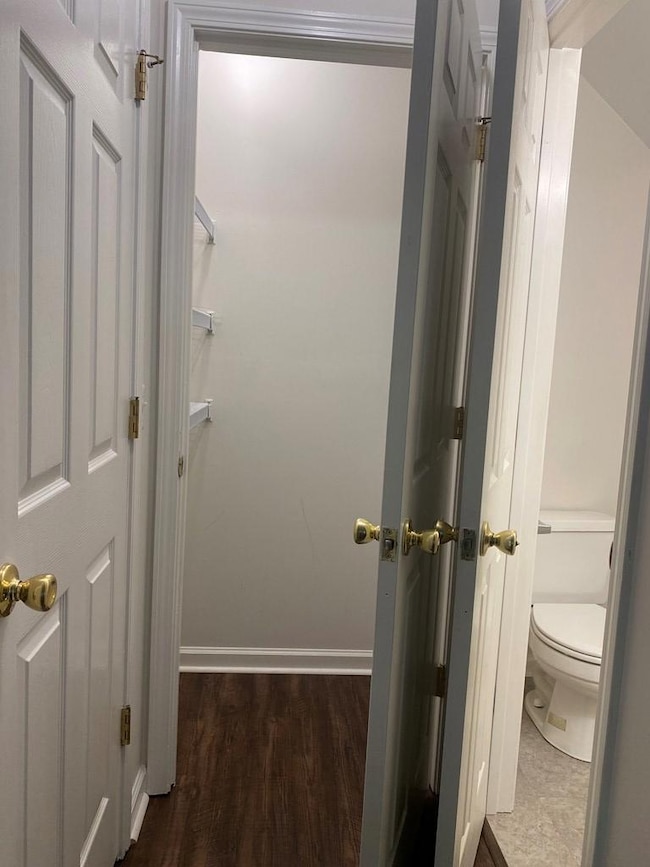1309 Moice Dr Unit D Dalton, GA 30720
Highlights
- Deck
- Laundry closet
- Central Heating and Cooling System
- Bathtub with Shower
- Tile Flooring
- Ceiling Fan
About This Home
RENTAL only; property NOT for sale. NO PETS ALLOWED. This charming 2-bedroom, 2.5-bath brick condo in Dalton offers both comfort and convenience, located just half a mile from Hamilton Medical Center and only 2 miles from I-75. With off-street parking and a prime location near popular restaurants, grocery stores, and shopping destinations, it's an ideal choice for those seeking easy access to everyday essentials and local amenities.
Listing Agent
Coldwell Banker Kinard Realty - Dalton Brokerage Email: 7062265182, brandy@kinardrealty.com License #286123 Listed on: 10/27/2025

Townhouse Details
Home Type
- Townhome
Year Built
- Built in 1996
Home Design
- Brick Exterior Construction
- Composition Roof
Interior Spaces
- 1,320 Sq Ft Home
- 2-Story Property
- Ceiling Fan
- Vinyl Clad Windows
- Crawl Space
- Laundry closet
Kitchen
- Electric Oven or Range
- Dishwasher
Flooring
- Carpet
- Laminate
- Tile
Bedrooms and Bathrooms
- 2 Bedrooms
- Primary bedroom located on second floor
- 3 Bathrooms
- Bathtub with Shower
Parking
- No Garage
- Open Parking
Schools
- City Park Elementary School
- Hammond Creek Middle School
- Dalton High School
Utilities
- Central Heating and Cooling System
- Electric Water Heater
- Cable TV Available
Additional Features
- Deck
- Privacy Fence
Listing and Financial Details
- Property Available on 10/13/25
- Tenant pays for electricity
- 12 Month Lease Term
- Assessor Parcel Number 029
Community Details
Overview
- Price Hills Subdivision
Pet Policy
- No Pets Allowed
Map
Source: Carpet Capital Association of REALTORS®
MLS Number: 131240
- 1505 Anthony Ave
- 1510 Thornebrooke Cir Unit 3
- 115 Cliffs Dr NE
- Tract 2 Willowdale Rd Unit TRACT 2
- 1202 Covie Dr
- 1006 Willowdale Rd NW
- 1403 Mack St
- 1420 Cleo Way
- 1416 Cleo Way
- 2205 Seminole Way
- 1402 Elite Dr
- 1369 Lida St
- 2203 Mathis Ln
- 1380 Lida St
- 2207 Mathis Ln
- Lot 5 Haig Mill Lake Rd
- Lot 12 Haig Mill Lake Rd
- Lot 13 Haig Mill Lake Rd
- 00 Shugart Rd
- 2115 Kings Rd
- 1309 Moice Dr
- 1411 Belton Ave
- 1161 Lofts Way
- 1809 Shadow Ln
- 1912 Heathcliff Dr
- 1104 Walston St
- 2111 Club Dr
- 804 N Tibbs Rd
- 1608 Crow Valley Rd
- 2200 Park Canyon Dr
- 809 Chattanooga Ave
- 1902 Brady Dr
- 113 N Tibbs Rd
- 501 W Waugh St
- 1821 Freeport Rd NW
- 406 S Thornton Ave Unit 101
- 896 E Summit Dr Unit 30
- 1707 Willow Oak Ln Unit 49
- 1135 Veterans Dr Unit A
- 609 S Thornton Ave
