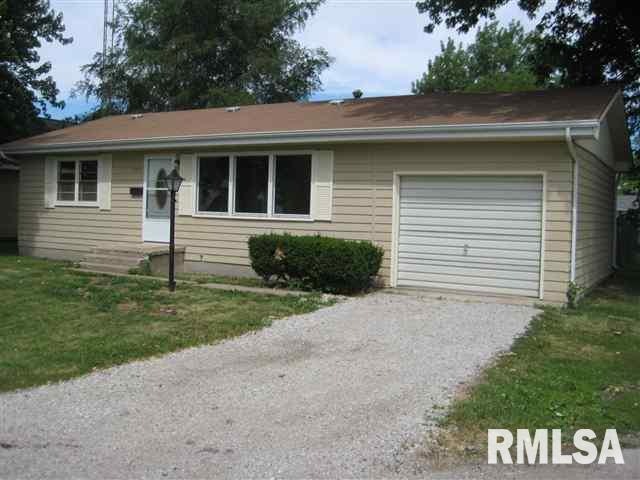1309 N Hamilton St Lincoln, IL 62656
Estimated Value: $56,000 - $104,000
2
Beds
1
Bath
864
Sq Ft
$97/Sq Ft
Est. Value
Highlights
- Ranch Style House
- Porch
- Forced Air Heating System
- Fenced Yard
- Attached Garage
- Terraced Lot
About This Home
As of November 2013$2,000 toward Buyer's closing costs at closing. This home is in very good condition. Open the beautiful front door to a 20 foot living room that is painted in a modern color with newer carpeting. There is a large eat in kitchen. The bedrooms have plenty of space. The back yard is fenced. The garage has been freshly painted inside. This one is priced to sell.
Home Details
Home Type
- Single Family
Year Built
- Built in 1959
Lot Details
- Lot Dimensions are 75 x 40
- Fenced Yard
- Terraced Lot
Parking
- Attached Garage
Home Design
- Ranch Style House
- Block Foundation
- Shingle Roof
- Concrete Fiber Board Siding
- Modular or Manufactured Materials
Interior Spaces
- 864 Sq Ft Home
- Crawl Space
- Oven or Range
- Washer
Bedrooms and Bathrooms
- 2 Bedrooms
- 1 Full Bathroom
Outdoor Features
- Porch
Schools
- Washington Elementary School
- Lincoln Middle School
- Lincoln High School
Utilities
- Forced Air Heating System
- Heating System Uses Gas
Listing and Financial Details
- Assessor Parcel Number 08-322-013-00
Ownership History
Date
Name
Owned For
Owner Type
Purchase Details
Closed on
Jul 2, 2019
Sold by
Singleton Katherine A
Bought by
Beutow Thomas J and Beutow Shelly L
Current Estimated Value
Purchase Details
Closed on
May 29, 2015
Sold by
Denny Katherine A and Denny Mntie W
Bought by
Denny Katherine A
Home Financials for this Owner
Home Financials are based on the most recent Mortgage that was taken out on this home.
Original Mortgage
$31,200
Interest Rate
4%
Mortgage Type
New Conventional
Purchase Details
Listed on
May 23, 2012
Closed on
Nov 15, 2013
Sold by
Lucas Joseph
Bought by
Denny Montie W
List Price
$48,000
Sold Price
$32,500
Premium/Discount to List
-$15,500
-32.29%
Home Financials for this Owner
Home Financials are based on the most recent Mortgage that was taken out on this home.
Avg. Annual Appreciation
8.16%
Original Mortgage
$26,000
Interest Rate
4.24%
Mortgage Type
New Conventional
Create a Home Valuation Report for This Property
The Home Valuation Report is an in-depth analysis detailing your home's value as well as a comparison with similar homes in the area
Home Values in the Area
Average Home Value in this Area
Purchase History
| Date | Buyer | Sale Price | Title Company |
|---|---|---|---|
| Beutow Thomas J | $29,000 | None Available | |
| Denny Katherine A | -- | -- | |
| Denny Montie W | $32,500 | -- |
Source: Public Records
Mortgage History
| Date | Status | Borrower | Loan Amount |
|---|---|---|---|
| Previous Owner | Denny Katherine A | $31,200 | |
| Previous Owner | Denny Katherine A | $53,600 | |
| Previous Owner | Denny Montie W | $26,000 |
Source: Public Records
Property History
| Date | Event | Price | List to Sale | Price per Sq Ft |
|---|---|---|---|---|
| 11/15/2013 11/15/13 | Sold | $32,500 | -32.3% | $38 / Sq Ft |
| 10/14/2013 10/14/13 | Pending | -- | -- | -- |
| 05/23/2012 05/23/12 | For Sale | $48,000 | -- | $56 / Sq Ft |
Source: RMLS Alliance
Tax History Compared to Growth
Tax History
| Year | Tax Paid | Tax Assessment Tax Assessment Total Assessment is a certain percentage of the fair market value that is determined by local assessors to be the total taxable value of land and additions on the property. | Land | Improvement |
|---|---|---|---|---|
| 2024 | $1,601 | $17,460 | $3,280 | $14,180 |
| 2023 | $1,529 | $16,170 | $3,040 | $13,130 |
| 2022 | $1,491 | $15,110 | $2,840 | $12,270 |
| 2021 | $1,437 | $14,510 | $2,730 | $11,780 |
| 2020 | $1,419 | $14,300 | $2,690 | $11,610 |
| 2019 | $1,389 | $14,020 | $2,640 | $11,380 |
| 2018 | $1,379 | $13,750 | $2,590 | $11,160 |
| 2017 | $1,370 | $13,750 | $2,590 | $11,160 |
| 2016 | $1,335 | $13,740 | $2,590 | $11,150 |
| 2015 | -- | $15,450 | $2,500 | $12,950 |
| 2014 | -- | $15,450 | $2,500 | $12,950 |
| 2013 | -- | $18,380 | $2,370 | $16,010 |
| 2012 | -- | $18,710 | $2,410 | $16,300 |
Source: Public Records
Map
Source: RMLS Alliance
MLS Number: CA20120254
APN: 08-322-013-00
Nearby Homes
- 1019 N Mclean St
- 1208 N Kankakee St
- 311 Davenport St
- 145 Half Moon St
- 180 Regent St
- 1503 N Kankakee St
- 1107 N Kankakee St
- 1204 N Ottawa St
- 1431 N Ottawa St
- 102 Crestwood Dr
- 103 Crestwood Dr
- 915 Peoria St
- 620 Tremont St
- 1624 Delavan St
- 1225 Delavan St
- 1227 Delavan St
- 6 Meadow Ln
- 330 Water St
- 928 Broadway St
- 113 N Kickapoo St
- 624 Omaha Ave
- 628 Omaha Ave
- 614 Omaha Ave
- 702 Omaha Ave
- 1317 N Hamilton St
- 1314 N Hamilton St
- 1310 N Hamilton St
- 621 Denver St
- 1302 N Hamilton St
- 1306 N Hamilton St
- 617 Denver St
- 621 Denver Ave
- 611 Denver St Unit A
- 610 Omaha Ave
- 617 Denver Ave
- 701 Omaha Ave
- 609 Denver St
- 609 Denver St Unit B
- 700 Omaha Ave
- 629 Omaha Ave
