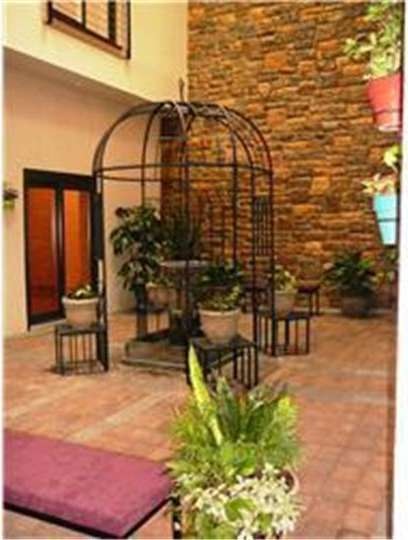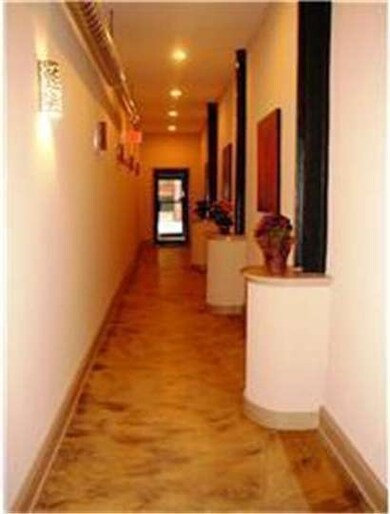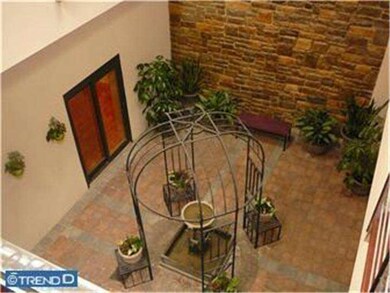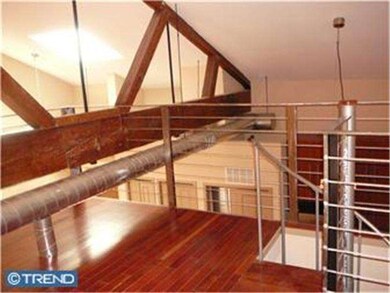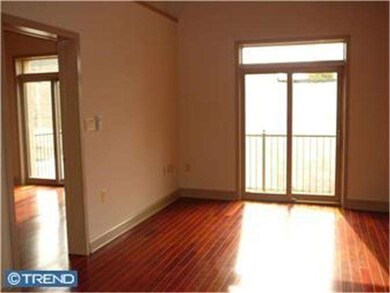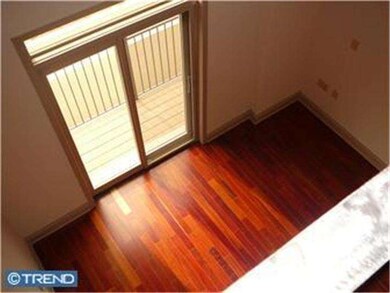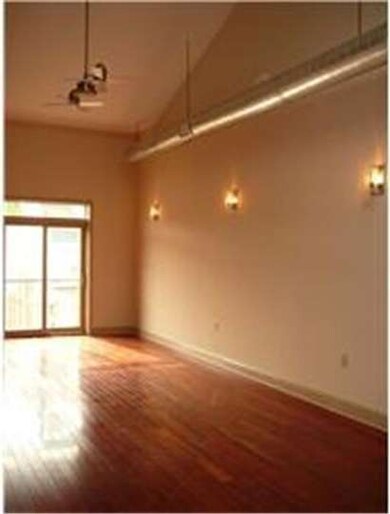
1309 N Lawrence St Unit 9 Philadelphia, PA 19122
Olde Kensington NeighborhoodHighlights
- Deck
- Cathedral Ceiling
- Breakfast Area or Nook
- Contemporary Architecture
- Wood Flooring
- 1-minute walk to Thomas Hart Park
About This Home
As of March 2025The Lawrence Street Condominiums raise the bar for luxury living spaces in Northern Liberties and Old Kensington. Unit 9 is a unique and exquisitely tasteful flat w/ 12' ceilings and exposed beams. This 2nd floor unit includes garage parking and a walk out deck. The interior has an open floor plan, bedroom, pristine hardwood floors and a loft level. At Lawrence Street designer lighting packages, Pella windows and doors, showroom style custom cabinetry, the finest quality hardware, and a tantalizing variety of textures and finishings are all STANDARD! Even the common areas have expertly polished concrete floors and walls lined with bright modern fixtures and art. The covered main entrance on Lawrence Street will lead you to the welcoming interior garden atrium with 20' ceilings. This gorgeous space is filled with live green plants, a decorative iron arbor and a fountain center piece with a wall of stone as a back drop. Available for showings Tues - 6:30 to 8:00 Wed - 6:30 to 8:00 Thurs - 6:30 to 8:00 only.
Last Agent to Sell the Property
KW Empower License #RS278328 Listed on: 02/14/2013

Property Details
Home Type
- Condominium
Est. Annual Taxes
- $1,100
Year Built
- Built in 2011
Lot Details
- Property is in good condition
HOA Fees
- $279 Monthly HOA Fees
Parking
- 4 Car Attached Garage
- 1 Open Parking Space
Home Design
- Contemporary Architecture
- Brick Exterior Construction
- Stucco
Interior Spaces
- 970 Sq Ft Home
- Property has 3 Levels
- Cathedral Ceiling
- Skylights
- Living Room
- Dining Room
- Home Security System
- Laundry on main level
Kitchen
- Breakfast Area or Nook
- Butlers Pantry
- Self-Cleaning Oven
- Built-In Range
- Dishwasher
- Kitchen Island
- Trash Compactor
- Disposal
Flooring
- Wood
- Tile or Brick
Bedrooms and Bathrooms
- 1 Bedroom
- En-Suite Primary Bedroom
- 1 Full Bathroom
Outdoor Features
- Deck
- Exterior Lighting
Utilities
- Central Air
- Heating System Uses Gas
- Natural Gas Water Heater
- Cable TV Available
Community Details
- Association fees include common area maintenance, exterior building maintenance, snow removal, trash, water, sewer, insurance, management
- Olde Kensington Subdivision
Listing and Financial Details
- Assessor Parcel Number 182243510
Ownership History
Purchase Details
Home Financials for this Owner
Home Financials are based on the most recent Mortgage that was taken out on this home.Purchase Details
Home Financials for this Owner
Home Financials are based on the most recent Mortgage that was taken out on this home.Similar Homes in the area
Home Values in the Area
Average Home Value in this Area
Purchase History
| Date | Type | Sale Price | Title Company |
|---|---|---|---|
| Deed | $240,000 | Agent For First Amer Title I | |
| Deed | $230,000 | Title Services |
Mortgage History
| Date | Status | Loan Amount | Loan Type |
|---|---|---|---|
| Previous Owner | $168,000 | New Conventional | |
| Previous Owner | $218,500 | New Conventional |
Property History
| Date | Event | Price | Change | Sq Ft Price |
|---|---|---|---|---|
| 03/10/2025 03/10/25 | Sold | $310,000 | -8.8% | $320 / Sq Ft |
| 01/30/2025 01/30/25 | Pending | -- | -- | -- |
| 12/09/2024 12/09/24 | For Sale | $339,900 | +41.6% | $350 / Sq Ft |
| 11/22/2016 11/22/16 | Sold | $240,000 | -4.0% | $247 / Sq Ft |
| 10/27/2016 10/27/16 | Pending | -- | -- | -- |
| 10/26/2016 10/26/16 | Price Changed | $249,900 | -2.0% | $258 / Sq Ft |
| 10/10/2016 10/10/16 | Price Changed | $255,000 | -1.9% | $263 / Sq Ft |
| 08/08/2016 08/08/16 | Price Changed | $260,000 | -5.5% | $268 / Sq Ft |
| 07/25/2016 07/25/16 | Price Changed | $275,000 | -4.8% | $284 / Sq Ft |
| 07/20/2016 07/20/16 | For Sale | $288,725 | +25.5% | $298 / Sq Ft |
| 06/13/2013 06/13/13 | Sold | $230,000 | -2.1% | $237 / Sq Ft |
| 05/01/2013 05/01/13 | Price Changed | $234,900 | 0.0% | $242 / Sq Ft |
| 04/30/2013 04/30/13 | Pending | -- | -- | -- |
| 03/08/2013 03/08/13 | Pending | -- | -- | -- |
| 02/14/2013 02/14/13 | For Sale | $234,900 | -- | $242 / Sq Ft |
Tax History Compared to Growth
Tax History
| Year | Tax Paid | Tax Assessment Tax Assessment Total Assessment is a certain percentage of the fair market value that is determined by local assessors to be the total taxable value of land and additions on the property. | Land | Improvement |
|---|---|---|---|---|
| 2025 | $3,305 | $306,900 | $49,000 | $257,900 |
| 2024 | $3,305 | $306,900 | $49,000 | $257,900 |
| 2023 | $3,305 | $236,100 | $37,700 | $198,400 |
| 2022 | $3,148 | $236,100 | $37,700 | $198,400 |
| 2021 | $3,148 | $0 | $0 | $0 |
| 2020 | $3,148 | $0 | $0 | $0 |
| 2019 | $2,998 | $0 | $0 | $0 |
| 2018 | $2,499 | $0 | $0 | $0 |
| 2017 | $2,499 | $0 | $0 | $0 |
| 2016 | $1,502 | $0 | $0 | $0 |
| 2015 | $1,438 | $0 | $0 | $0 |
| 2014 | -- | $137,300 | $13,730 | $123,570 |
| 2012 | -- | $7,872 | $2,160 | $5,712 |
Agents Affiliated with this Home
-

Seller's Agent in 2025
Andre Richardson
HomeSmart Realty Advisors
(856) 617-1414
1 in this area
50 Total Sales
-

Buyer's Agent in 2025
Andres Nicolini
OFC Realty
(484) 483-3114
1 in this area
69 Total Sales
-

Buyer Co-Listing Agent in 2025
Karen Nicolini
OFC Realty
(703) 646-0102
1 in this area
28 Total Sales
-

Seller's Agent in 2016
Stephen Ferguson
Compass RE
(267) 377-9344
1 in this area
92 Total Sales
-
D
Buyer's Agent in 2016
Divya Lodaya
Realty Mark Cityscape-Huntingdon Valley
(856) 308-0982
2 in this area
16 Total Sales
-

Seller's Agent in 2013
Christopher Somers
KW Empower
(267) 987-4443
37 in this area
621 Total Sales
Map
Source: Bright MLS
MLS Number: 1003333252
APN: 888180318
- 1224 N Orkney St Unit 1
- 1222 N Orkney St Unit 1
- 1235 N 5th St Unit 2
- 428 W Master St Unit B
- 1335 N 4th St
- 1227 N 5th St Unit 2
- 1219 N 5th St Unit 2
- 1230 N 5th St Unit 1
- 1209 N 5th St Unit 3A
- 1209 N 5th St Unit PH1
- 1209 N 5th St Unit 1A
- 1209 N 5th St Unit 2A
- 1209 N 5th St Unit PH3
- 506 W Master St
- 331 W Girard Ave
- 1215 N Randolph St Unit 1
- 1422 N Orianna St
- 1200 N 5th St
- 1232 N Randolph St
- 529 W Thompson St
