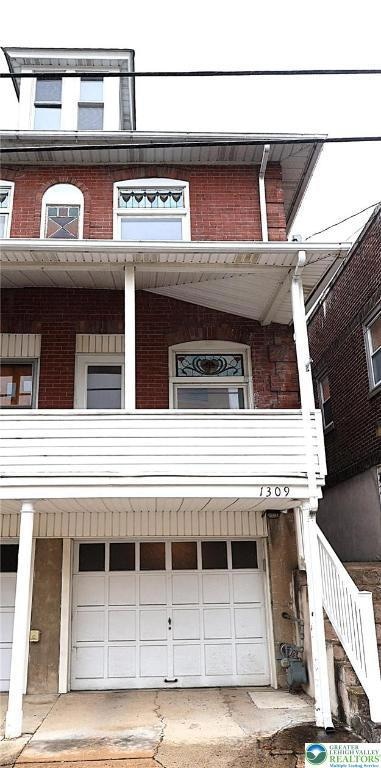1309 Newport Ave Northampton, PA 18067
Estimated payment $1,508/month
Highlights
- Covered Patio or Porch
- Brick or Stone Mason
- Shed
- 1 Car Attached Garage
- Tankless Water Heater
- Heating Available
About This Home
Welcome home to this 3-bedroom, 1-bath half-double located in the highly sought-after Northampton School District. Just minutes from the schools and only two blocks from scenic Canal Park, this home offers small-town charm in a quiet residential neighborhood.
Step inside to find a bright and inviting layout with easy-care vinyl hardwood-look flooring and a kitchen featuring a center island breakfast bar—perfect for casual meals and entertaining. Upstairs, three comfortable bedrooms provide plenty of space to unwind. The lower level adds convenience with a dedicated laundry room and extra storage space, keeping daily life organized and stress-free.
Enjoy the outdoors year-round with both a covered front porch for morning coffee and a covered back patio overlooking a small, easy-to-maintain yard. A detached 1-car garage adds convenience and storage, while gas heat keeps things cozy in winter.
Move-in ready and full of potential, this property is ideal for a first-time buyer or downsizer looking to own in one of the Lehigh Valley’s most desirable boroughs.
Don’t miss your chance—schedule your showing today!
Property Details
Home Type
- Multi-Family
Est. Annual Taxes
- $3,044
Year Built
- Built in 1900
Lot Details
- 2,250 Sq Ft Lot
Parking
- 1 Car Attached Garage
- On-Street Parking
Home Design
- Brick or Stone Mason
Interior Spaces
- 1,200 Sq Ft Home
- Partial Basement
- Dishwasher
Bedrooms and Bathrooms
- 3 Bedrooms
- 1 Full Bathroom
Laundry
- Laundry on lower level
- Electric Dryer Hookup
Outdoor Features
- Covered Patio or Porch
- Shed
Schools
- Northampton Borough Elementary School
- Northampton Area High School
Utilities
- Heating Available
- Tankless Water Heater
Map
Home Values in the Area
Average Home Value in this Area
Tax History
| Year | Tax Paid | Tax Assessment Tax Assessment Total Assessment is a certain percentage of the fair market value that is determined by local assessors to be the total taxable value of land and additions on the property. | Land | Improvement |
|---|---|---|---|---|
| 2025 | $390 | $36,100 | $8,400 | $27,700 |
| 2024 | $2,888 | $36,100 | $8,400 | $27,700 |
| 2023 | $2,852 | $36,100 | $8,400 | $27,700 |
| 2022 | $2,816 | $36,100 | $8,400 | $27,700 |
| 2021 | $2,823 | $36,100 | $8,400 | $27,700 |
| 2020 | $2,787 | $36,100 | $8,400 | $27,700 |
| 2019 | $2,730 | $36,100 | $8,400 | $27,700 |
| 2018 | $2,692 | $36,100 | $8,400 | $27,700 |
| 2017 | $2,637 | $36,100 | $8,400 | $27,700 |
| 2016 | -- | $36,100 | $8,400 | $27,700 |
| 2015 | -- | $36,100 | $8,400 | $27,700 |
| 2014 | -- | $36,100 | $8,400 | $27,700 |
Property History
| Date | Event | Price | Change | Sq Ft Price |
|---|---|---|---|---|
| 08/23/2025 08/23/25 | For Sale | $230,000 | +98.3% | $192 / Sq Ft |
| 02/12/2019 02/12/19 | Sold | $116,000 | -3.3% | $68 / Sq Ft |
| 01/01/2019 01/01/19 | Pending | -- | -- | -- |
| 12/07/2018 12/07/18 | For Sale | $119,900 | +12.7% | $71 / Sq Ft |
| 08/24/2015 08/24/15 | Sold | $106,400 | -11.3% | $89 / Sq Ft |
| 07/17/2015 07/17/15 | Pending | -- | -- | -- |
| 05/11/2015 05/11/15 | For Sale | $119,900 | -- | $100 / Sq Ft |
Purchase History
| Date | Type | Sale Price | Title Company |
|---|---|---|---|
| Deed | $116,000 | Steelhouse Abstract Inc | |
| Interfamily Deed Transfer | -- | None Available | |
| Deed | $106,400 | None Available | |
| Quit Claim Deed | -- | -- | |
| Deed | $25,000 | -- |
Mortgage History
| Date | Status | Loan Amount | Loan Type |
|---|---|---|---|
| Open | $112,520 | New Conventional | |
| Previous Owner | $104,372 | FHA | |
| Previous Owner | $104,472 | FHA | |
| Previous Owner | $46,280 | Unknown |
Source: Greater Lehigh Valley REALTORS®
MLS Number: 763289
APN: M4NW2D-3-3-0522
- 1339 Washington Ave
- 5190 Stone Terrace Dr
- 5198 Stone Terrace Dr
- 1809 Lincoln Ave
- 1916 Washington Ave
- 304 E 20th St
- 158 N 8th St
- 2009 Washington Ave
- 649 Walker Dr
- 2105 Cross Country Rd
- 305 N Ruch St
- 522 E 4th St
- 3300 Quarry St Unit B4
- 330 Bendelow Ln
- 320 Bendelow Ln
- 3512 Center St
- 3232 E Columbia St
- 314 Kingsbarns Ln
- 3161 E Church St
- 1309 Adams St
- 1204 Main St
- 1458 Washington Ave
- 961 Main St Unit 2B Rear
- 7 S Front St Unit A ( rear)
- 2399 Washington Ave Unit 2
- 5350 Russell Ct Unit 10
- 3325 Carbon St
- 3285 Water St
- 1033 3rd St Unit 2
- 750 Front St
- 4154 Roosevelt St
- 534 Kurtz St Unit Garage
- 2049 Arey Ln Unit 2049
- 423 Front St Unit 3
- 411 Limestone St
- 2023 Arey Ln
- 2023 Arey Ln
- 409 Lock Dr
- 3021 Rosewood Ct
- 551 Delta Rd







