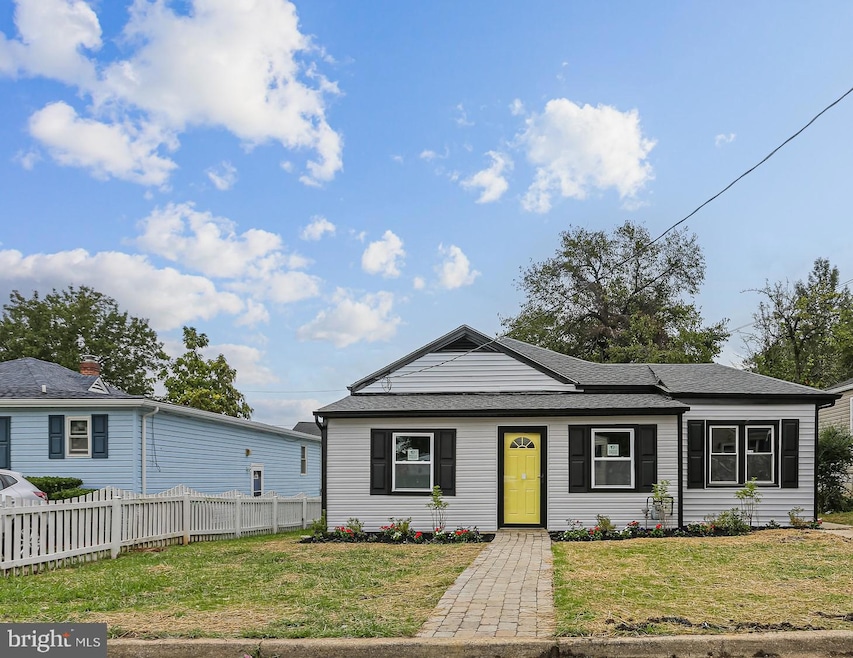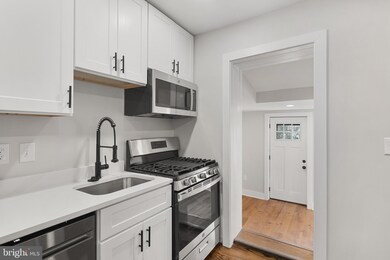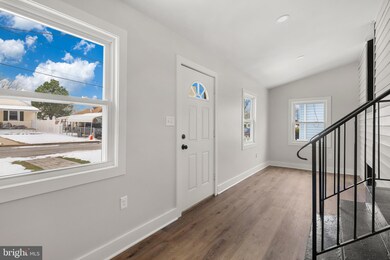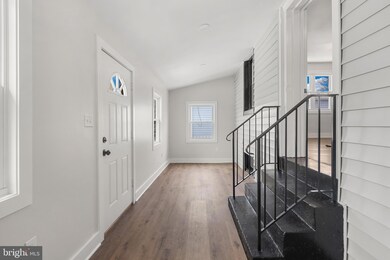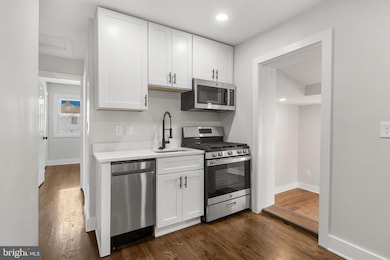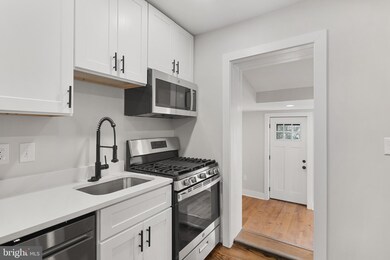
1309 Nome St Capitol Heights, MD 20743
Highlights
- Rambler Architecture
- Main Floor Bedroom
- No HOA
- Wood Flooring
- Bonus Room
- Upgraded Countertops
About This Home
As of April 2025Welcome to 1309 Nome Street, a beautifully renovated home in Capitol Heights, MD. This home has been meticulously renovated & updated, including a renovated kitchen, 2 full bath renovations, a new roof, new electric panel, new HVAC system including a new mini-split system, new hot water heater, and new washer/dryer. Enter the home into a newly enclosed Sunroom, flooded with natural light, the perfect space for a reading nook or kids play area. A glass door leads to the main level boasting gleaming hardwood flooring. The fully renovated kitchen, featuring white shaker style cabinets, quartz countertops, recessed lighting, and stainless-steel appliances including gas cooking, and sleek black hardware, including a goose-neck faucet, adds a touch of elegance. Add your bistro table and enjoy delicious meals with friends & family. A versatile space off the kitchen can serve as a formal Dining Room, or second Living Room and features new Luxury Vinyl Plank flooring and provides access to the outdoors, perfect for entertaining. Enjoy the big game in your Living Room. Two well-appointed bedrooms with updated ceiling fans are located on the main level, along with a stunning full bath featuring Carrera style marble flooring and surround, a tub-shower combination, and modern black hardware. The lower level offers low maintenance, luxury vinyl plank flooring throughout, additional flexible space for a home office or playroom, Bedroom 3, a new full bath with a large walk-in shower, hexagon tile flooring and frameless glass doors. A laundry area includes a convenient utility sink and access to the rear yard. The exterior of the home has been freshly painted, and the level yard features an updated shed with a new roof. This home offers convenience to major commuter routes and National Harbor is only a short drive away. Don't miss the opportunity to make this fully renovated gem your new home!
Last Agent to Sell the Property
Keller Williams Realty Centre License #589020 Listed on: 02/06/2025

Home Details
Home Type
- Single Family
Est. Annual Taxes
- $3,566
Year Built
- Built in 1944 | Remodeled in 2024
Lot Details
- 5,000 Sq Ft Lot
- Property is in excellent condition
- Property is zoned RSF65
Parking
- 2 Parking Spaces
Home Design
- Rambler Architecture
- Frame Construction
Interior Spaces
- Property has 2 Levels
- Ceiling Fan
- Recessed Lighting
- Living Room
- Dining Room
- Den
- Bonus Room
- Wood Flooring
- Basement
- Connecting Stairway
Kitchen
- Eat-In Kitchen
- Gas Oven or Range
- Built-In Microwave
- Dishwasher
- Stainless Steel Appliances
- Upgraded Countertops
Bedrooms and Bathrooms
- Bathtub with Shower
- Walk-in Shower
Laundry
- Laundry Room
- Laundry on lower level
- Dryer
- Washer
Outdoor Features
- Shed
Schools
- Robert R. Gray Elementary School
- G James Gholson Middle School
- Fairmont Heights High School
Utilities
- Forced Air Heating and Cooling System
- Natural Gas Water Heater
Community Details
- No Home Owners Association
- Chapel Oaks Subdivision
Listing and Financial Details
- Tax Lot 17
- Assessor Parcel Number 17182110732
Ownership History
Purchase Details
Home Financials for this Owner
Home Financials are based on the most recent Mortgage that was taken out on this home.Purchase Details
Home Financials for this Owner
Home Financials are based on the most recent Mortgage that was taken out on this home.Purchase Details
Home Financials for this Owner
Home Financials are based on the most recent Mortgage that was taken out on this home.Purchase Details
Purchase Details
Similar Homes in Capitol Heights, MD
Home Values in the Area
Average Home Value in this Area
Purchase History
| Date | Type | Sale Price | Title Company |
|---|---|---|---|
| Deed | $395,000 | Old Republic National Title In | |
| Deed | $395,000 | Old Republic National Title In | |
| Deed | $230,000 | First Class Title | |
| Special Warranty Deed | $222,000 | First Class Title | |
| Trustee Deed | $283,000 | None Listed On Document | |
| Deed | $69,999 | -- |
Mortgage History
| Date | Status | Loan Amount | Loan Type |
|---|---|---|---|
| Open | $383,150 | New Conventional | |
| Closed | $383,150 | New Conventional | |
| Previous Owner | $272,000 | Construction | |
| Previous Owner | $358,500 | Reverse Mortgage Home Equity Conversion Mortgage | |
| Previous Owner | $92,000 | Stand Alone Refi Refinance Of Original Loan |
Property History
| Date | Event | Price | Change | Sq Ft Price |
|---|---|---|---|---|
| 04/08/2025 04/08/25 | Sold | $395,000 | +2.6% | $387 / Sq Ft |
| 03/09/2025 03/09/25 | Pending | -- | -- | -- |
| 03/06/2025 03/06/25 | Price Changed | $385,000 | -1.3% | $377 / Sq Ft |
| 02/19/2025 02/19/25 | Price Changed | $389,999 | -2.5% | $382 / Sq Ft |
| 02/06/2025 02/06/25 | For Sale | $399,999 | +80.2% | $392 / Sq Ft |
| 08/28/2024 08/28/24 | Sold | $222,000 | 0.0% | $217 / Sq Ft |
| 08/19/2024 08/19/24 | Pending | -- | -- | -- |
| 07/20/2024 07/20/24 | For Sale | $222,000 | -- | $217 / Sq Ft |
Tax History Compared to Growth
Tax History
| Year | Tax Paid | Tax Assessment Tax Assessment Total Assessment is a certain percentage of the fair market value that is determined by local assessors to be the total taxable value of land and additions on the property. | Land | Improvement |
|---|---|---|---|---|
| 2024 | $3,965 | $240,000 | $0 | $0 |
| 2023 | $2,433 | $218,800 | $65,200 | $153,600 |
| 2022 | $3,422 | $203,500 | $0 | $0 |
| 2021 | $3,194 | $188,200 | $0 | $0 |
| 2020 | $2,967 | $172,900 | $45,100 | $127,800 |
| 2019 | $2,780 | $160,300 | $0 | $0 |
| 2018 | $2,593 | $147,700 | $0 | $0 |
| 2017 | $2,405 | $135,100 | $0 | $0 |
| 2016 | -- | $128,467 | $0 | $0 |
| 2015 | $2,106 | $121,833 | $0 | $0 |
| 2014 | $2,106 | $115,200 | $0 | $0 |
Agents Affiliated with this Home
-
N
Seller's Agent in 2025
Nick Waldner
Keller Williams Realty Centre
-
S
Seller Co-Listing Agent in 2025
Scott Moran
Keller Williams Realty Centre
-
D
Buyer's Agent in 2025
Diego Rodriguez
Spring Hill Real Estate, LLC.
-
L
Seller's Agent in 2024
Larhonde Leffyear-Patterson
The Real Estate Store
-
E
Buyer's Agent in 2024
Elijah Baco-Narciso
New Western
Map
Source: Bright MLS
MLS Number: MDPG2137382
APN: 18-2110732
- 1307 Nome St
- 1307 Oates St
- 1400 Farmingdale Ave
- 1403 Farmingdale Ave
- 5117 Duel Place
- 5400 Addison Rd
- 1209 Chapel Oaks Dr
- 5710 Kolb St
- 5906 L St
- 5007 Leroy Gorham Dr
- 5613 Kolb St
- 4810 Leroy Gorham Dr
- 1023 58th Ave
- 0 Kolb St
- 4818 Deanwood Dr
- 5904 K St
- 5304 Sheriff Rd
- 908 59th Ave
- 5302 Sheriff Rd
- 5909 K St
