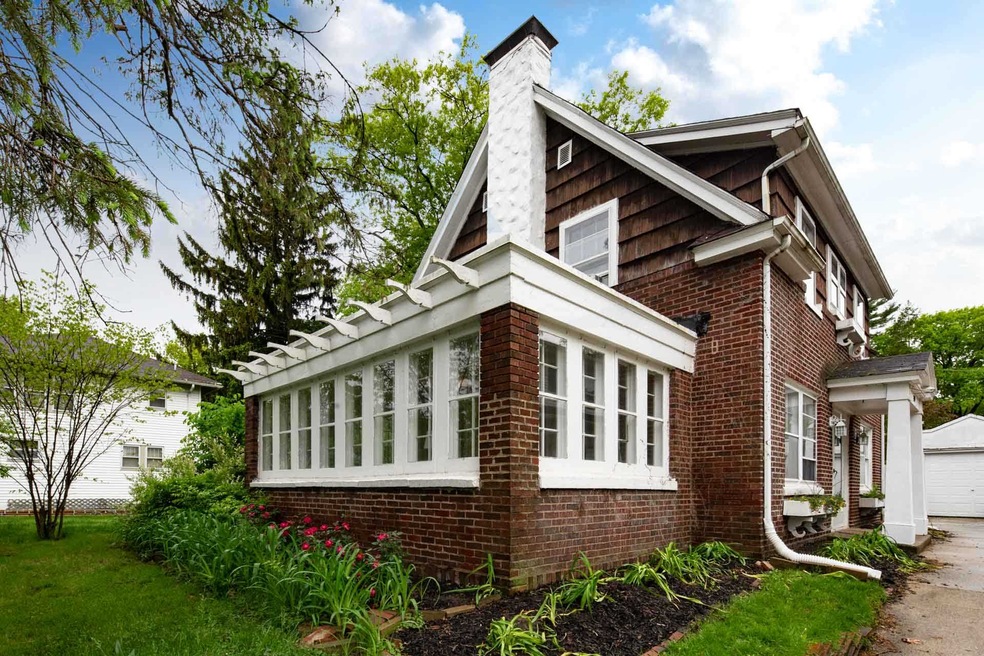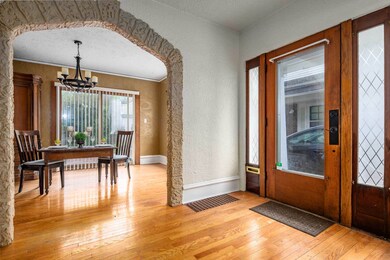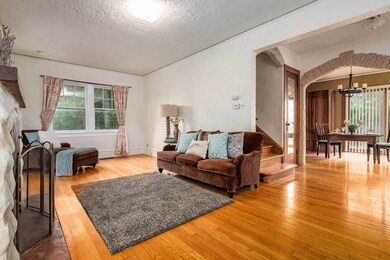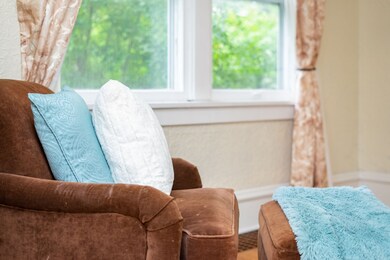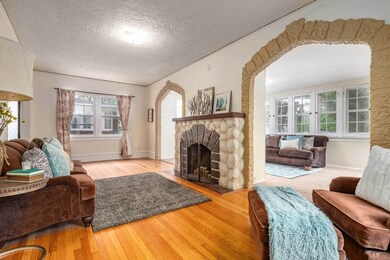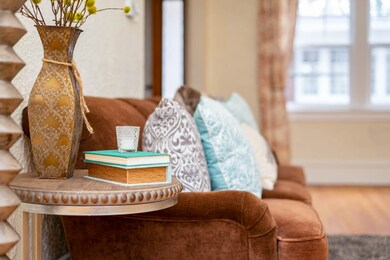
1309 Otsego St South Bend, IN 46617
North Shore Triangle NeighborhoodHighlights
- Stone Countertops
- 1 Car Detached Garage
- Forced Air Heating and Cooling System
- Formal Dining Room
- Crown Molding
- 4-minute walk to Parkovash Park
About This Home
As of November 2019You'll have to move quickly if you want to be the new owner of this incredible move-in ready brick home with great location in South Bend's Northshore Triangle, easily walkable to downtown and Notre Dame! The completely remodeled kitchen boasts custom cabinetry with natural stone countertops, subway tile backsplash, and stainless appliance package. The home offers great original character and beautiful hardwood floors throughout, with a spacious living room featuring wood burning fireplace that opens to the home's formal dining room and sunny four seasons room. Notable features include generously sized bedrooms, an updated full bath featuring the original mosaic tile flooring, plus a fully finished lower level, large rear deck, and more! This home offers so much and is priced to sell so don't wait - schedule your showing today!
Home Details
Home Type
- Single Family
Est. Annual Taxes
- $1,922
Year Built
- Built in 1923
Lot Details
- 5,040 Sq Ft Lot
- Lot Dimensions are 42x120
- Sloped Lot
Parking
- 1 Car Detached Garage
Home Design
- Brick Exterior Construction
- Asphalt Roof
Interior Spaces
- 2-Story Property
- Crown Molding
- Ceiling Fan
- Wood Burning Fireplace
- Living Room with Fireplace
- Formal Dining Room
- Stone Countertops
Bedrooms and Bathrooms
- 3 Bedrooms
Finished Basement
- Basement Fills Entire Space Under The House
- Block Basement Construction
- 1 Bathroom in Basement
Location
- Suburban Location
Schools
- Muessel Elementary School
- Edison Middle School
- Clay High School
Utilities
- Forced Air Heating and Cooling System
- Heating System Uses Gas
Community Details
- North Shore Triangle / Northshore Triangle Subdivision
Listing and Financial Details
- Home warranty included in the sale of the property
- Assessor Parcel Number 71-08-01-102-008.000-026
Ownership History
Purchase Details
Purchase Details
Home Financials for this Owner
Home Financials are based on the most recent Mortgage that was taken out on this home.Purchase Details
Purchase Details
Purchase Details
Home Financials for this Owner
Home Financials are based on the most recent Mortgage that was taken out on this home.Purchase Details
Purchase Details
Home Financials for this Owner
Home Financials are based on the most recent Mortgage that was taken out on this home.Similar Homes in South Bend, IN
Home Values in the Area
Average Home Value in this Area
Purchase History
| Date | Type | Sale Price | Title Company |
|---|---|---|---|
| Warranty Deed | -- | -- | |
| Warranty Deed | $192,224 | None Listed On Document | |
| Quit Claim Deed | -- | None Listed On Document | |
| Interfamily Deed Transfer | -- | -- | |
| Warranty Deed | -- | -- | |
| Sheriffs Deed | -- | -- | |
| Warranty Deed | -- | Meridian Title Corp |
Mortgage History
| Date | Status | Loan Amount | Loan Type |
|---|---|---|---|
| Open | $40,000 | New Conventional | |
| Previous Owner | $144,530 | New Conventional | |
| Previous Owner | $144,530 | New Conventional | |
| Previous Owner | $12,565 | Seller Take Back | |
| Previous Owner | $123,500 | New Conventional |
Property History
| Date | Event | Price | Change | Sq Ft Price |
|---|---|---|---|---|
| 11/14/2019 11/14/19 | Sold | $149,000 | -9.6% | $74 / Sq Ft |
| 11/06/2019 11/06/19 | Pending | -- | -- | -- |
| 10/13/2019 10/13/19 | Price Changed | $164,900 | -2.9% | $81 / Sq Ft |
| 08/28/2019 08/28/19 | Price Changed | $169,900 | -5.6% | $84 / Sq Ft |
| 05/23/2019 05/23/19 | For Sale | $179,900 | +177.2% | $89 / Sq Ft |
| 02/20/2015 02/20/15 | Sold | $64,900 | -23.6% | $32 / Sq Ft |
| 01/26/2015 01/26/15 | Pending | -- | -- | -- |
| 12/11/2014 12/11/14 | For Sale | $84,900 | -- | $42 / Sq Ft |
Tax History Compared to Growth
Tax History
| Year | Tax Paid | Tax Assessment Tax Assessment Total Assessment is a certain percentage of the fair market value that is determined by local assessors to be the total taxable value of land and additions on the property. | Land | Improvement |
|---|---|---|---|---|
| 2024 | $6,086 | $281,500 | $17,900 | $263,600 |
| 2023 | $6,043 | $253,500 | $17,900 | $235,600 |
| 2022 | $2,189 | $183,000 | $17,900 | $165,100 |
| 2021 | $1,932 | $159,200 | $25,400 | $133,800 |
| 2020 | $984 | $84,000 | $11,300 | $72,700 |
| 2019 | $911 | $80,500 | $11,300 | $69,200 |
| 2018 | $1,985 | $80,500 | $11,300 | $69,200 |
| 2017 | $2,032 | $79,700 | $11,300 | $68,400 |
| 2016 | $2,074 | $79,700 | $11,300 | $68,400 |
| 2014 | $2,059 | $78,800 | $11,300 | $67,500 |
| 2013 | -- | $78,800 | $11,300 | $67,500 |
Agents Affiliated with this Home
-
Steve Smith

Seller's Agent in 2019
Steve Smith
Irish Realty
(574) 360-2569
19 in this area
943 Total Sales
-
Bonnie Hay

Buyer's Agent in 2019
Bonnie Hay
RE/MAX
(574) 276-8425
8 in this area
62 Total Sales
-
M
Seller's Agent in 2015
Mark Cain
Coldwell Banker Real Estate Group
Map
Source: Indiana Regional MLS
MLS Number: 201920812
APN: 71-08-01-102-008.000-026
- 134 Wakewa Ave
- 120 Marquette Ave
- 1026 N Michigan St
- 212 Marquette Ave
- 232 Marquette Ave
- 602 W Angela Blvd
- 1110 Foster St
- 1428 Marigold Way Unit 106
- 1434 Marigold Way Unit 119
- 320 Howard St
- 248 W Beale St
- 1012 N Lawrence St
- 1106 Woodward Ave
- 820 N Niles Ave Unit C
- 429 Corby Blvd
- 514 Howard St
- 1052 Portage Ave
- 724 Portage Ave
- 934 Roosevelt St
- 1116 Allen St
