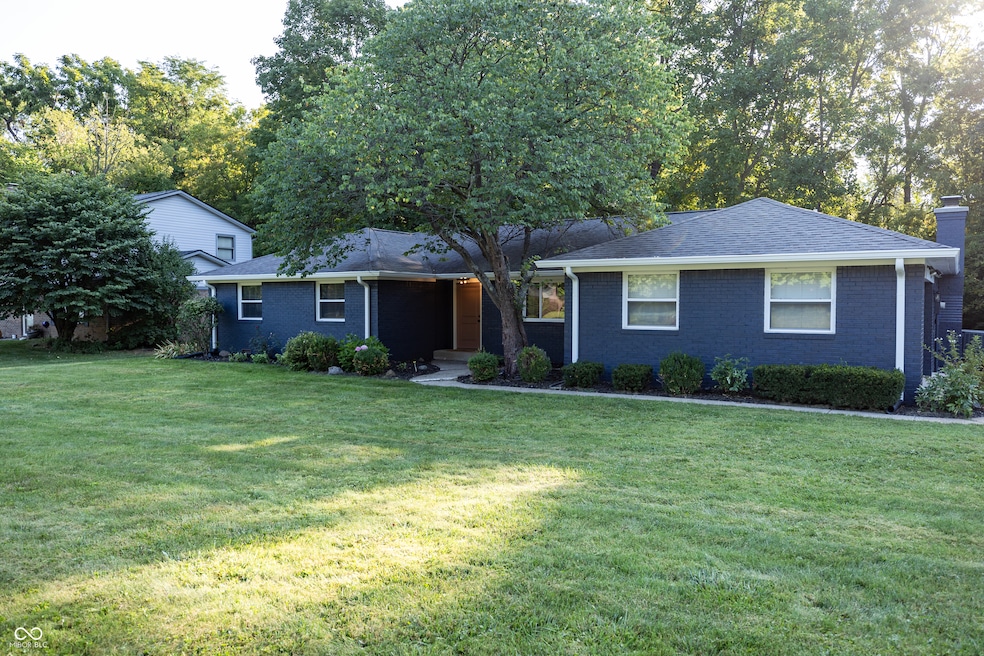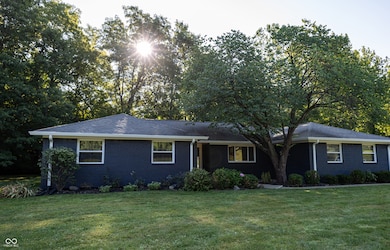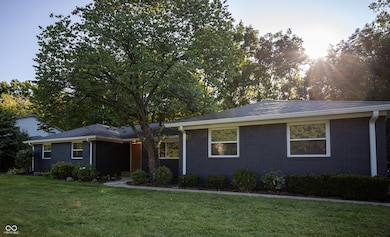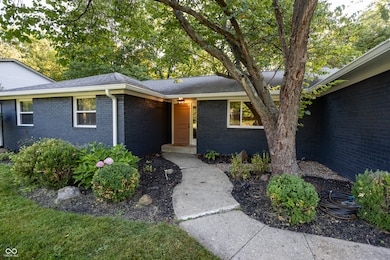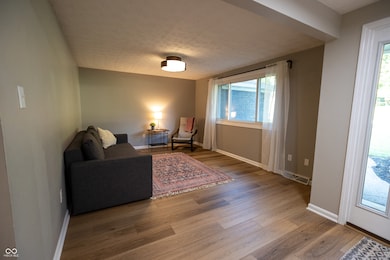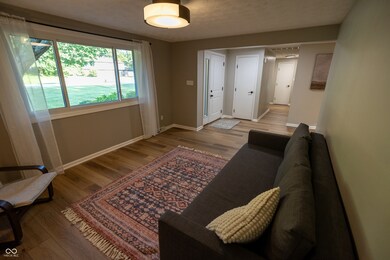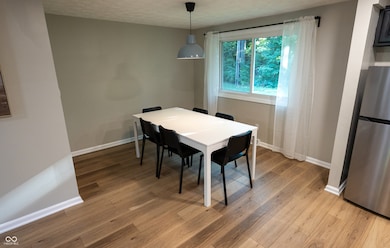
1309 Rolling Ct E Westfield, IN 46074
Estimated payment $2,307/month
Highlights
- Popular Property
- 0.48 Acre Lot
- Ranch Style House
- Oak Trace Elementary School Rated A
- Mature Trees
- 1 Fireplace
About This Home
Nestled at 1309 Rolling Ct in Westfield, this single-family residence in great condition awaits. Discover a property where comfort meets style on a generous lot in a cul-de-sac. The heart of this home is undoubtedly the kitchen, featuring a kitchen island and peninsula; complemented by the cabinets and a backsplash that adds a touch of elegance; the kitchen bar provides a casual spot for morning coffee or evening conversations. The open floor plan seamlessly integrates the kitchen with the living area, perfect for entertaining and everyday living. The family room is a warm and inviting space, featuring a fireplace that serves as a focal point, enhanced by the sophisticated touch of crown molding and a distinctive wood wall; envision cozy evenings spent by the fire, surrounded by the refined details that make this room truly special. Step outside to discover an outdoor dining space, a perfect setting for enjoying meals and relaxing amidst the tranquility of the woods view, sounds from the creek and the privacy of the patio. This property boasts a bathroom designed for relaxation and convenience, complete with a double vanity and a tiled walk-in shower, offering a spa-like experience within the comfort of your own home. With 1648 square feet of living area on a large lot, this home offers ample space and attractive features within its single story. This Westfield property offers a unique blend of comfort, style, and outdoor living, making it an exceptional place to call home. No HOA and great location with easy access to SR 31 and the Monon Trail.
Last Listed By
Berkshire Hathaway Home Brokerage Email: tmascari@bhhsin.com License #RB15001172 Listed on: 05/29/2025

Home Details
Home Type
- Single Family
Est. Annual Taxes
- $4,746
Year Built
- Built in 1974
Lot Details
- 0.48 Acre Lot
- Cul-De-Sac
- Mature Trees
Parking
- 2 Car Attached Garage
Home Design
- Ranch Style House
- Brick Exterior Construction
Interior Spaces
- 1,648 Sq Ft Home
- Paddle Fans
- 1 Fireplace
- Vinyl Clad Windows
- Combination Kitchen and Dining Room
- Vinyl Plank Flooring
- Crawl Space
- Smart Thermostat
Kitchen
- Breakfast Bar
- Electric Oven
- Dishwasher
Bedrooms and Bathrooms
- 3 Bedrooms
- 2 Full Bathrooms
Outdoor Features
- Patio
- Shed
Schools
- Oak Trace Elementary School
- Westfield Middle School
- Westfield Intermediate School
- Westfield High School
Utilities
- Forced Air Heating System
- Baseboard Heating
- Programmable Thermostat
- Well
- Gas Water Heater
Community Details
- No Home Owners Association
- Farr Hills Subdivision
Listing and Financial Details
- Tax Lot 21
- Assessor Parcel Number 290912401023000015
Map
Home Values in the Area
Average Home Value in this Area
Tax History
| Year | Tax Paid | Tax Assessment Tax Assessment Total Assessment is a certain percentage of the fair market value that is determined by local assessors to be the total taxable value of land and additions on the property. | Land | Improvement |
|---|---|---|---|---|
| 2024 | $4,721 | $216,300 | $43,300 | $173,000 |
| 2023 | $4,746 | $209,100 | $43,300 | $165,800 |
| 2022 | $4,507 | $196,900 | $43,300 | $153,600 |
| 2021 | $3,763 | $160,800 | $43,300 | $117,500 |
| 2020 | $3,663 | $155,200 | $43,300 | $111,900 |
| 2019 | $3,495 | $148,100 | $27,600 | $120,500 |
| 2018 | $1,657 | $140,000 | $27,600 | $112,400 |
| 2017 | $1,491 | $134,000 | $27,600 | $106,400 |
| 2016 | $1,458 | $131,000 | $27,600 | $103,400 |
| 2014 | $1,402 | $126,900 | $27,600 | $99,300 |
| 2013 | $1,402 | $126,900 | $27,600 | $99,300 |
Property History
| Date | Event | Price | Change | Sq Ft Price |
|---|---|---|---|---|
| 05/29/2025 05/29/25 | For Sale | $360,000 | +285.0% | $218 / Sq Ft |
| 11/20/2013 11/20/13 | Sold | $93,500 | +17.0% | $57 / Sq Ft |
| 10/09/2013 10/09/13 | Pending | -- | -- | -- |
| 09/30/2013 09/30/13 | For Sale | $79,900 | -- | $48 / Sq Ft |
Purchase History
| Date | Type | Sale Price | Title Company |
|---|---|---|---|
| Special Warranty Deed | -- | None Available | |
| Sheriffs Deed | $103,291 | None Available | |
| Warranty Deed | -- | -- |
Mortgage History
| Date | Status | Loan Amount | Loan Type |
|---|---|---|---|
| Open | $103,000 | New Conventional | |
| Closed | $103,000 | New Conventional | |
| Closed | $90,650 | New Conventional | |
| Previous Owner | $104,000 | Purchase Money Mortgage | |
| Closed | $26,000 | No Value Available |
Similar Homes in the area
Source: MIBOR Broker Listing Cooperative®
MLS Number: 22040149
APN: 29-09-12-401-023.000-015
- 16057 Coleman Dr
- 1208 Chapman Dr
- 16060 Barringer Ct
- 1020 Lair Ct
- 16016 Viking Lair Rd
- 932 Silverheels Dr
- 15617 Westfield Blvd
- 2700 E 161st St
- 902 Racetime Rd
- 16226 Montrose Ln
- 589 Viking Warrior Blvd
- 16375 Burlwood Dr
- 16387 Burlwood Dr
- 15203 Shoreway Ct E
- 16525 Iron Tree Ct
- 16126 Hymera Green
- 00 Oak Rd
- 15876 Oak Park Vista
- 16126 Etna Green
- 0 David Brown Dr
