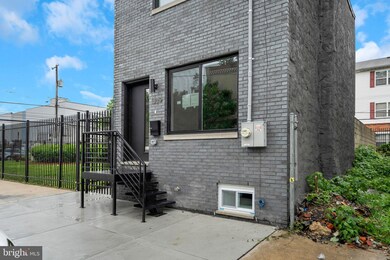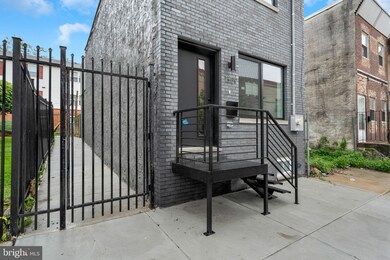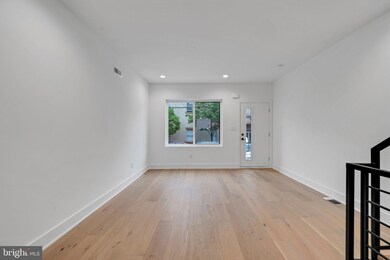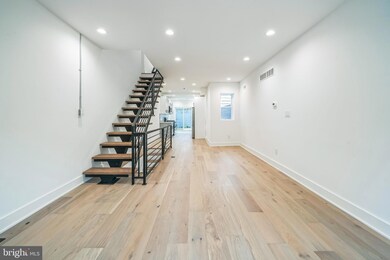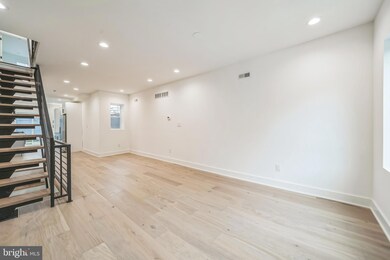1309 S 32nd St Philadelphia, PA 19146
Grays Ferry NeighborhoodHighlights
- Straight Thru Architecture
- Forced Air Heating and Cooling System
- 2-minute walk to Stinger Square Park
- No HOA
- Property is in excellent condition
About This Home
Welcome to this completely renovated rental in the Grays Ferry section of Philadelphia! This stunning end-unit row house offers modern upgrades and thoughtful details throughout, creating the perfect blend of style and functionality. Step inside to a spacious straight-through layout, seamlessly connecting the living room, dining area, and kitchen. Recessed lighting highlights the space, while an open stairway leads to the basement, adding to the home's airy feel. The galley-style kitchen is a chef’s dream, featuring quartz countertops and backsplash, upper and lower cabinets for ample storage, and stainless steel appliances, including a gas stove, overhead microwave, dishwasher, and double-door refrigerator. Glass sliding doors open to a generously sized backyard—ideal for entertaining, summer barbecues, and outdoor relaxation.
The finished basement provides additional living space, complete with a separate mechanical room and a convenient front-loading LG washer and dryer. Upstairs, the second floor boasts three well-appointed bedrooms and two beautifully updated bathrooms. The main bedroom offers a private en-suite bath with a stylish tiled shower from floor to ceiling. Each bedroom is designed for comfort, featuring closets, recessed lighting, and large windows that flood the space with natural sunlight.
This home is conveniently located near public transportation and University City, offering easy access to everything Philadelphia has to offer. With an impressive walk score, bike-friendly streets, and nearby transit options, you’ll enjoy the perfect balance of accessibility and neighborhood charm.
schedule a showing today!
Townhouse Details
Home Type
- Townhome
Est. Annual Taxes
- $1,666
Year Built
- Built in 1925
Lot Details
- 868 Sq Ft Lot
- Lot Dimensions are 14.00 x 62.00
- Property is in excellent condition
Parking
- On-Street Parking
Home Design
- Straight Thru Architecture
- Brick Foundation
- Masonry
Interior Spaces
- 1,068 Sq Ft Home
- Property has 2 Levels
- Partially Finished Basement
Bedrooms and Bathrooms
- 3 Main Level Bedrooms
- 2 Full Bathrooms
Utilities
- Forced Air Heating and Cooling System
- Cooling System Utilizes Natural Gas
- Natural Gas Water Heater
Listing and Financial Details
- Residential Lease
- Security Deposit $2,500
- No Smoking Allowed
- 12-Month Lease Term
- Available 6/9/25
- Assessor Parcel Number 362299000
Community Details
Overview
- No Home Owners Association
- Grays Ferry Subdivision
Pet Policy
- No Pets Allowed
Map
Source: Bright MLS
MLS Number: PAPH2489650
APN: 362299000
- 1320 S 31st St
- 1251-1257 S Patton St
- 1403 S Patton St
- 3209 Latona St
- 1406 S Patton St
- 1408 S Patton St
- 1407 S Napa St
- 1338 S Stanley St
- 1310 S 30th St
- 3110 Dickinson St
- 2945 Wharton St
- 1320 S Myrtlewood St
- 2951 Gerritt St
- 1520 S 31st St
- 1333 S Myrtlewood St
- 2949 Wilder St
- 1535 S 32nd St
- 1500 S 30th St
- 1327 S Hollywood St
- 1343 S Hollywood St

