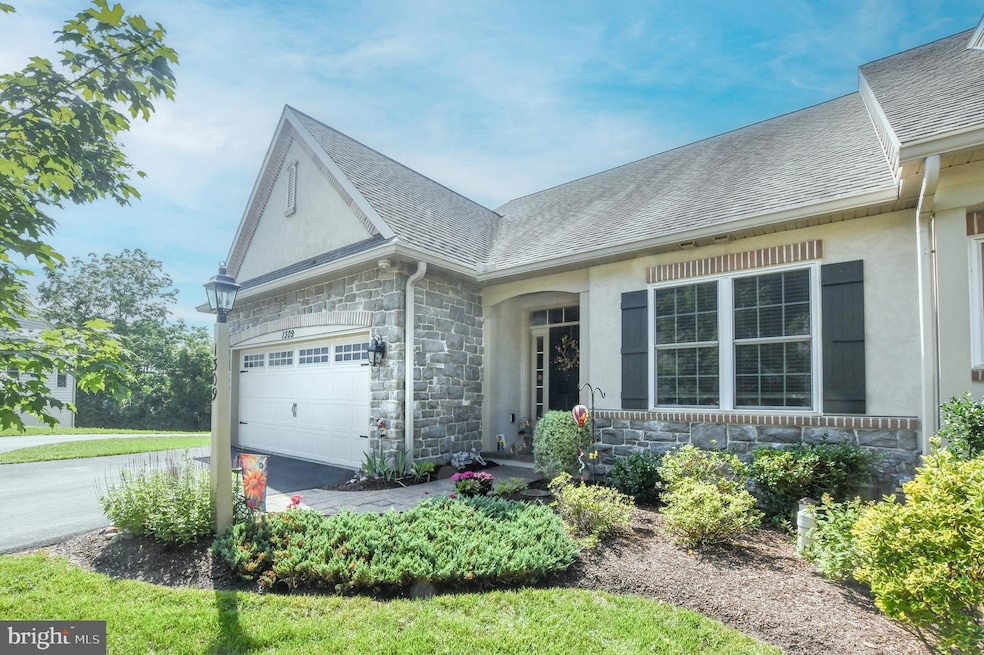
1309 S Red Maple Way Downingtown, PA 19335
Estimated payment $3,551/month
Highlights
- Senior Living
- Deck
- Great Room
- Colonial Architecture
- Wood Flooring
- 2 Car Attached Garage
About This Home
Immaculate end unit townhome now available in the popular Woods at Rock Raymond community. Enter into the welcoming foyer with hardwood flooring. This leads to the kitchen that also features hardwood flooring, along with many upgrades that include vanilla bean finish on the cabinets, quartz countertops, SS appliances, a tile backsplash and recessed lighting. The spacious great room has a vaulted ceiling, hardwood floors, a gas fireplace with marble surround, and a slider to the rear deck. The main bedroom has more wood flooring, a huge walk-in closet with a custom organizer, crown molding, and a private bathroom with a double vanity, large shower and a linen closet. The 2nd bedroom also has wood flooring. The hall bathroom has grouted luxury vinyl tile flooring and other upgrades. The conveniently located laundry room has cabinets, shelving and a laundry tub. The full walk-out basement offers endless opportunity to add additional living space. There are too many extras in the home to mention them all but a few to note are the Aprilaire filter and PremierOne UV light on the heating/AC system, economical gas heat and hot water, a water purification system, 9' ceilings, power awning over the deck, premium paint, and the list goes on. This unit is very bright with plenty of windows and will not disappoint. The taxes are being appealed expecting a reduction. Be sure to tour this home before it's gone!
Townhouse Details
Home Type
- Townhome
Est. Annual Taxes
- $9,668
Year Built
- Built in 2017
HOA Fees
- $320 Monthly HOA Fees
Parking
- 2 Car Attached Garage
- 2 Driveway Spaces
- Front Facing Garage
- Garage Door Opener
Home Design
- Colonial Architecture
- Stone Siding
- Vinyl Siding
- Concrete Perimeter Foundation
- Stucco
Interior Spaces
- 1,546 Sq Ft Home
- Property has 1 Level
- Marble Fireplace
- Gas Fireplace
- Vinyl Clad Windows
- Great Room
- Natural lighting in basement
Kitchen
- Eat-In Kitchen
- Electric Oven or Range
- Built-In Microwave
- Dishwasher
- Disposal
Flooring
- Wood
- Vinyl
Bedrooms and Bathrooms
- 2 Main Level Bedrooms
- En-Suite Bathroom
- Walk-In Closet
- 2 Full Bathrooms
Laundry
- Laundry Room
- Laundry on main level
- Dryer
- Washer
Utilities
- Forced Air Heating and Cooling System
- 200+ Amp Service
- Natural Gas Water Heater
- Municipal Trash
Additional Features
- Level Entry For Accessibility
- Deck
- 1,954 Sq Ft Lot
Community Details
- Senior Living
- $2,000 Capital Contribution Fee
- Association fees include common area maintenance, lawn maintenance, snow removal, road maintenance
- Senior Community | Residents must be 55 or older
- The Woods At Rock Raymond HOA
- The Woods At Rock Raymond Subdivision
- Property Manager
Listing and Financial Details
- Tax Lot 0417
- Assessor Parcel Number 39-02 -0417
Map
Home Values in the Area
Average Home Value in this Area
Tax History
| Year | Tax Paid | Tax Assessment Tax Assessment Total Assessment is a certain percentage of the fair market value that is determined by local assessors to be the total taxable value of land and additions on the property. | Land | Improvement |
|---|---|---|---|---|
| 2024 | $9,291 | $178,740 | $30,930 | $147,810 |
| 2023 | $9,098 | $178,740 | $30,930 | $147,810 |
| 2022 | $8,639 | $178,740 | $30,930 | $147,810 |
| 2021 | $8,367 | $178,740 | $30,930 | $147,810 |
| 2020 | $8,227 | $178,740 | $30,930 | $147,810 |
| 2019 | $8,076 | $178,740 | $30,930 | $147,810 |
| 2018 | $7,639 | $178,740 | $30,930 | $147,810 |
Property History
| Date | Event | Price | Change | Sq Ft Price |
|---|---|---|---|---|
| 08/06/2025 08/06/25 | Pending | -- | -- | -- |
| 08/04/2025 08/04/25 | For Sale | $445,000 | 0.0% | $288 / Sq Ft |
| 07/15/2025 07/15/25 | Pending | -- | -- | -- |
| 07/09/2025 07/09/25 | For Sale | $445,000 | -- | $288 / Sq Ft |
Similar Homes in Downingtown, PA
Source: Bright MLS
MLS Number: PACT2103246
APN: 39-002-0417.0000
- 1475 N Red Maple Way Unit 93
- 4701 Edges Mill Rd
- 48 Carlson Way
- 1002 Millstone Ct
- 510 Lancaster Ct
- 218 Carlyn Ct
- 490 Devon Ct Unit 443
- 408 Country Edge Cir
- 516 Willow Glen Cir
- 390 Mary St
- 423 Bianca Cir Unit 136
- 3 Forrest Ave
- 335 Stuart Ave
- 8 Rock Raymond Rd
- 9 Glen Ridge Dr
- 277 Highland Ave
- 130 S Lloyd Ave
- 404 Donofrio Dr
- 217 W Lancaster Ave
- 137 W Lancaster Ave






