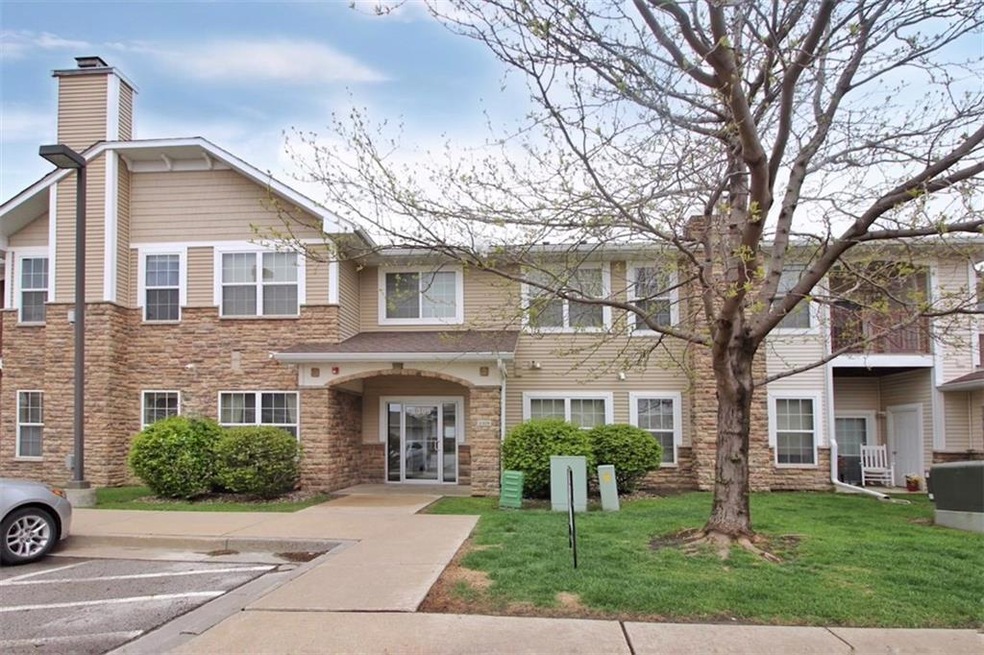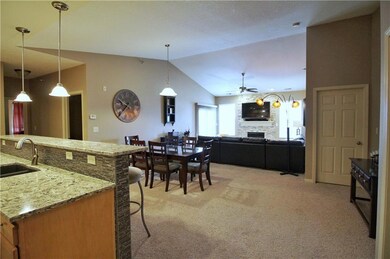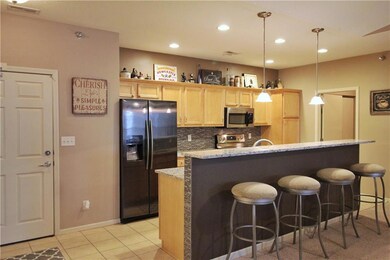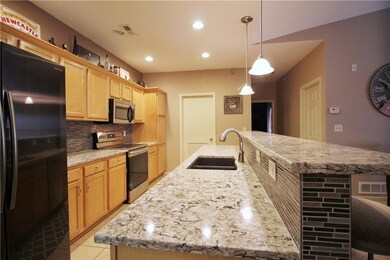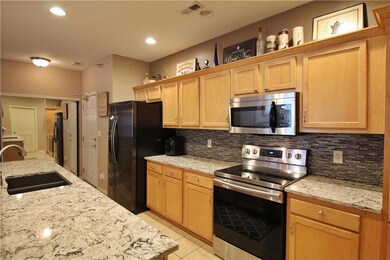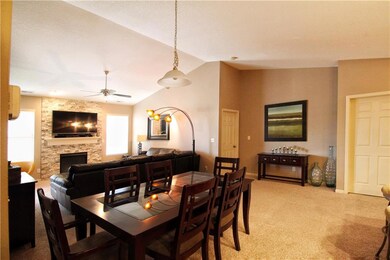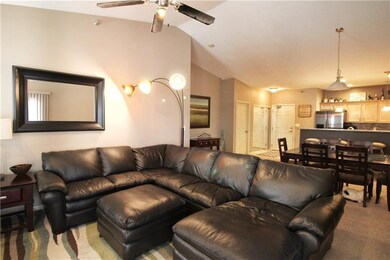
1309 SE University Ave Unit 210 Waukee, IA 50263
Highlights
- Fitness Center
- Deck
- Recreation Facilities
- Eason Elementary School Rated A-
- Community Pool
- Tile Flooring
About This Home
As of April 2025Brand new on the market this beautiful 3 BR 2 BA Waukee condo full of elegant updates at Williams Pointe boasts one of the largest floor-plans in this pet-friendly neighborhood. Open concept features vaulted ceilings, spacious kitchen with new stainless steel appliances, granite countertops, tiled backsplash, and extra large two tiered island. Dining area opens to family room with upgraded stone fireplace and dual access covered deck. Large master suite has bathroom with double sink and walk in closet. 2nd and 3rd bedrooms are spacious and share a bath, full laundry room has added storage and there’s also an attached garage, pool & clubhouse! This gem is move in ready and conveniently located just minutes from Jordan Creek Mall, Wells Fargo, Athene, water park, restaurants and movie theatres.
Townhouse Details
Home Type
- Townhome
Est. Annual Taxes
- $2,290
Year Built
- Built in 2005
HOA Fees
- $200 Monthly HOA Fees
Parking
- 1 Car Attached Garage
Home Design
- Asphalt Shingled Roof
- Vinyl Siding
Interior Spaces
- 1,522 Sq Ft Home
- Gas Fireplace
- Drapes & Rods
Kitchen
- Stove
- Microwave
- Dishwasher
Flooring
- Carpet
- Tile
Bedrooms and Bathrooms
- 3 Main Level Bedrooms
- 2 Full Bathrooms
Home Security
Outdoor Features
- Deck
Utilities
- Forced Air Heating and Cooling System
- Cable TV Available
Listing and Financial Details
- Assessor Parcel Number 1235304056
Community Details
Overview
- Edge Property Management Association
- The community has rules related to renting
Recreation
- Recreation Facilities
- Fitness Center
- Community Pool
- Snow Removal
Pet Policy
- Breed Restrictions
Security
- Fire and Smoke Detector
Ownership History
Purchase Details
Home Financials for this Owner
Home Financials are based on the most recent Mortgage that was taken out on this home.Purchase Details
Home Financials for this Owner
Home Financials are based on the most recent Mortgage that was taken out on this home.Purchase Details
Home Financials for this Owner
Home Financials are based on the most recent Mortgage that was taken out on this home.Purchase Details
Home Financials for this Owner
Home Financials are based on the most recent Mortgage that was taken out on this home.Purchase Details
Home Financials for this Owner
Home Financials are based on the most recent Mortgage that was taken out on this home.Similar Homes in Waukee, IA
Home Values in the Area
Average Home Value in this Area
Purchase History
| Date | Type | Sale Price | Title Company |
|---|---|---|---|
| Quit Claim Deed | -- | None Listed On Document | |
| Warranty Deed | $237,000 | None Listed On Document | |
| Warranty Deed | $237,000 | None Listed On Document | |
| Warranty Deed | $148,000 | None Available | |
| Warranty Deed | $145,000 | None Available | |
| Warranty Deed | $150,000 | None Available |
Mortgage History
| Date | Status | Loan Amount | Loan Type |
|---|---|---|---|
| Open | $189,600 | New Conventional | |
| Closed | $189,600 | New Conventional | |
| Previous Owner | $143,500 | New Conventional | |
| Previous Owner | $103,530 | Adjustable Rate Mortgage/ARM | |
| Previous Owner | $119,300 | New Conventional | |
| Previous Owner | $137,750 | New Conventional | |
| Previous Owner | $119,636 | Adjustable Rate Mortgage/ARM | |
| Previous Owner | $29,909 | Stand Alone Second |
Property History
| Date | Event | Price | Change | Sq Ft Price |
|---|---|---|---|---|
| 04/30/2025 04/30/25 | Sold | $237,000 | 0.0% | $156 / Sq Ft |
| 03/27/2025 03/27/25 | Pending | -- | -- | -- |
| 03/11/2025 03/11/25 | For Sale | $237,000 | +60.2% | $156 / Sq Ft |
| 06/13/2019 06/13/19 | Sold | $147,900 | -1.3% | $97 / Sq Ft |
| 06/13/2019 06/13/19 | Pending | -- | -- | -- |
| 05/03/2019 05/03/19 | For Sale | $149,900 | -- | $98 / Sq Ft |
Tax History Compared to Growth
Tax History
| Year | Tax Paid | Tax Assessment Tax Assessment Total Assessment is a certain percentage of the fair market value that is determined by local assessors to be the total taxable value of land and additions on the property. | Land | Improvement |
|---|---|---|---|---|
| 2023 | $3,052 | $181,940 | $9,500 | $172,440 |
| 2022 | $2,804 | $157,040 | $9,500 | $147,540 |
| 2021 | $2,804 | $145,910 | $9,500 | $136,410 |
| 2020 | $2,720 | $136,460 | $9,500 | $126,960 |
| 2019 | $2,474 | $136,460 | $9,500 | $126,960 |
| 2018 | $2,474 | $126,600 | $9,500 | $117,100 |
| 2017 | $2,228 | $119,850 | $9,500 | $110,350 |
| 2016 | $2,054 | $114,820 | $9,500 | $105,320 |
| 2015 | $1,996 | $109,060 | $0 | $0 |
| 2014 | $1,996 | $103,820 | $0 | $0 |
Agents Affiliated with this Home
-

Seller's Agent in 2025
Jeffrey Horner
Gillum Group Real Estate LLC
(515) 619-8592
7 in this area
126 Total Sales
-

Buyer's Agent in 2025
Tony Muse
RE/MAX
7 in this area
86 Total Sales
-

Seller's Agent in 2019
Jaime Blue
JLN Realty Company, LLC
(515) 447-3399
14 in this area
90 Total Sales
Map
Source: Des Moines Area Association of REALTORS®
MLS Number: 581553
APN: 12-35-304-056
- 1331 SE University Ave Unit 212
- 1313 SE University Ave Unit 206
- 1313 SE University Ave Unit 202
- 722 SE Williams Ct
- 1406 SE Williams Ct
- 596 SE Williams Ct
- 1660 SE Bell Dr
- 1155 SE Grant Woods Ct
- 1020 SE Indigo Ln
- 340 SE Sagewood Cir
- 3815 Fieldstone Dr
- 993 SE Waterview Cir
- 9674 Crowning Dr
- 00 Calvin Dr
- 840 SE Booth Ave
- 9680 Crestview Dr
- 800 SE Plumwood Ln
- 1365 SE Parkview Crossing Dr
- 1375 SE Parkview Crossing Dr
- 885 SE Harper Dr
