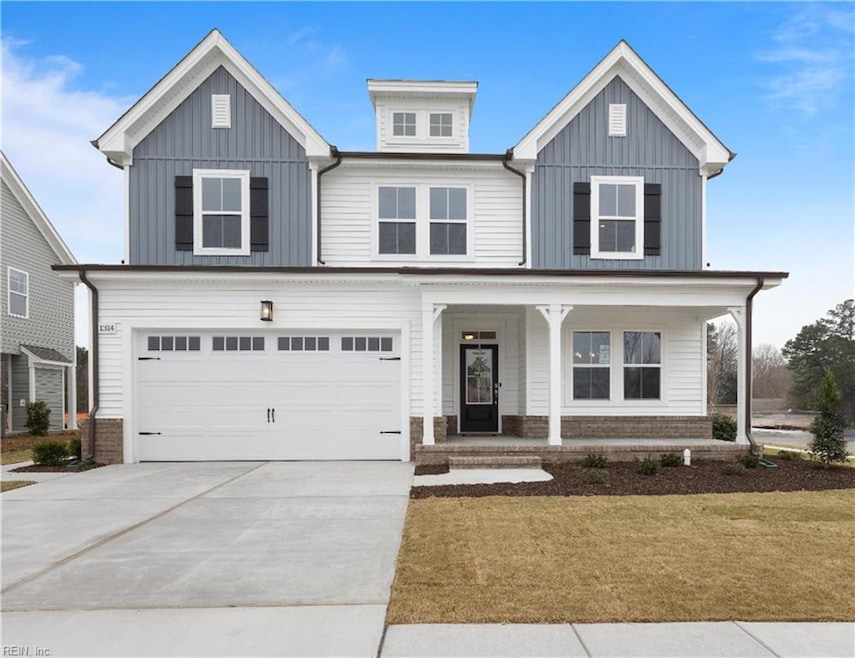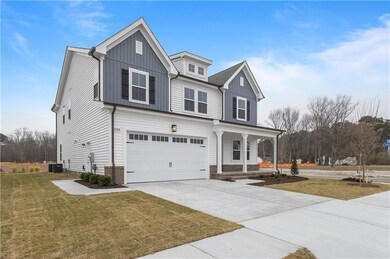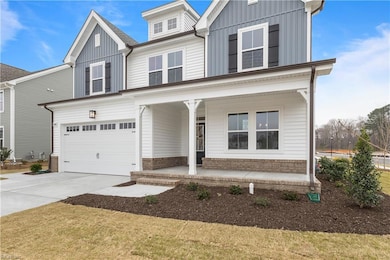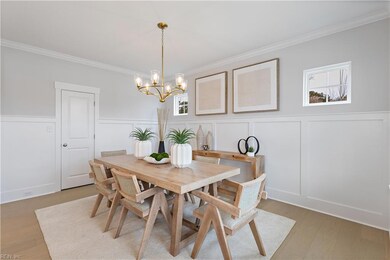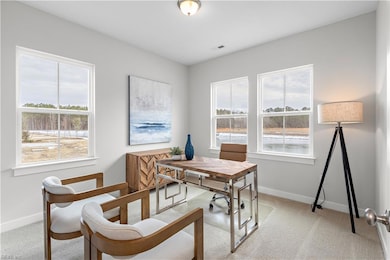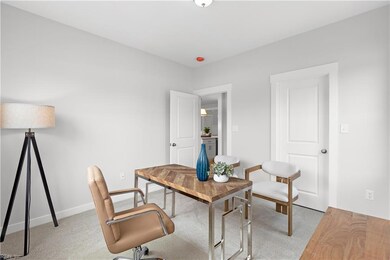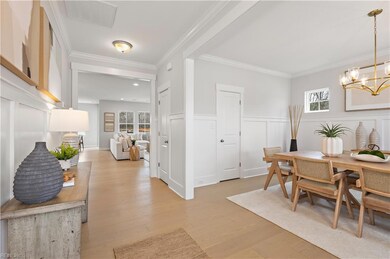1309 Sebastian Ct Chesapeake, VA 23322
Great Bridge NeighborhoodEstimated payment $4,505/month
5
Beds
4
Baths
3,213
Sq Ft
$226
Price per Sq Ft
Highlights
- New Construction
- Craftsman Architecture
- Attic
- Southeastern Elementary School Rated A-
- Main Floor Bedroom
- Loft
About This Home
To be built - The Macon Floor Plan by Wetherington Homes offers a spacious and thoughtfully designed home with approx. 3213 sq. ft., and a variety of elevations and exterior options in this sought-after location! Enjoy this chef's kitchen with large island overlooking the great room and an electric fireplace! Perfect for entertaining or relaxing after a busy day! Convenient to interstate, shopping, restaurants, hospitals and more! Call for your appointment today!
Home Details
Home Type
- Single Family
Est. Annual Taxes
- $6,800
Year Built
- New Construction
HOA Fees
- $95 Monthly HOA Fees
Home Design
- Craftsman Architecture
- Transitional Architecture
- Brick Exterior Construction
- Slab Foundation
- Asphalt Shingled Roof
- Vinyl Siding
Interior Spaces
- 3,213 Sq Ft Home
- 2-Story Property
- Ceiling Fan
- Electric Fireplace
- Entrance Foyer
- Home Office
- Loft
- Utility Room
- Washer and Dryer Hookup
- Pull Down Stairs to Attic
Kitchen
- Breakfast Area or Nook
- Gas Range
- Microwave
- Dishwasher
- Disposal
Flooring
- Carpet
- Laminate
- Ceramic Tile
- Vinyl
Bedrooms and Bathrooms
- 5 Bedrooms
- Main Floor Bedroom
- En-Suite Primary Bedroom
- Walk-In Closet
- Jack-and-Jill Bathroom
- 4 Full Bathrooms
- Dual Vanity Sinks in Primary Bathroom
Parking
- 2 Car Attached Garage
- Driveway
- On-Street Parking
Outdoor Features
- Patio
- Porch
Schools
- Southeastern Elementary School
- Great Bridge Middle School
- Great Bridge High School
Utilities
- Forced Air Zoned Heating and Cooling System
- Heat Pump System
- Heating System Uses Natural Gas
- Programmable Thermostat
- Gas Water Heater
Community Details
Overview
- Stoney Creek Subdivision
- On-Site Maintenance
Recreation
- Community Playground
Map
Create a Home Valuation Report for This Property
The Home Valuation Report is an in-depth analysis detailing your home's value as well as a comparison with similar homes in the area
Home Values in the Area
Average Home Value in this Area
Tax History
| Year | Tax Paid | Tax Assessment Tax Assessment Total Assessment is a certain percentage of the fair market value that is determined by local assessors to be the total taxable value of land and additions on the property. | Land | Improvement |
|---|---|---|---|---|
| 2025 | -- | $190,000 | $190,000 | $0 |
Source: Public Records
Property History
| Date | Event | Price | List to Sale | Price per Sq Ft |
|---|---|---|---|---|
| 11/25/2025 11/25/25 | Pending | -- | -- | -- |
| 11/25/2025 11/25/25 | For Sale | $727,625 | -- | $226 / Sq Ft |
Source: Real Estate Information Network (REIN)
Purchase History
| Date | Type | Sale Price | Title Company |
|---|---|---|---|
| Bargain Sale Deed | $570,000 | None Listed On Document |
Source: Public Records
Source: Real Estate Information Network (REIN)
MLS Number: 10611586
Nearby Homes
- 1317 Sebastian Ct
- 1300 Sebastian Ct
- 1266 Sebastian Ct
- 1262 Sebastian Ct
- The Caymus Plan at Stoney Creek
- The Platinum II Plan at Stoney Creek
- The Platinum II Plan at Stoney Creek - Estate Sites
- The Sonoma Plan at Stoney Creek
- The Capstone Plan at Stoney Creek
- The Savannah Plan at Stoney Creek
- The Capstone Plan at Stoney Creek - Estate Sites
- The Charlotte Plan at Stoney Creek
- The Cornerstone Plan at Stoney Creek - Estate Sites
- The Legacy Plan at Stoney Creek
- The Legacy Plan at Stoney Creek - Estate Sites
- The Benchmark Plan at Stoney Creek - Estate Sites
- The Cornerstone Plan at Stoney Creek
- The Meridian II Plan at Stoney Creek - Estate Sites
- The Bayberry Plan at Stoney Creek
- The Bellhaven Plan at Stoney Creek
