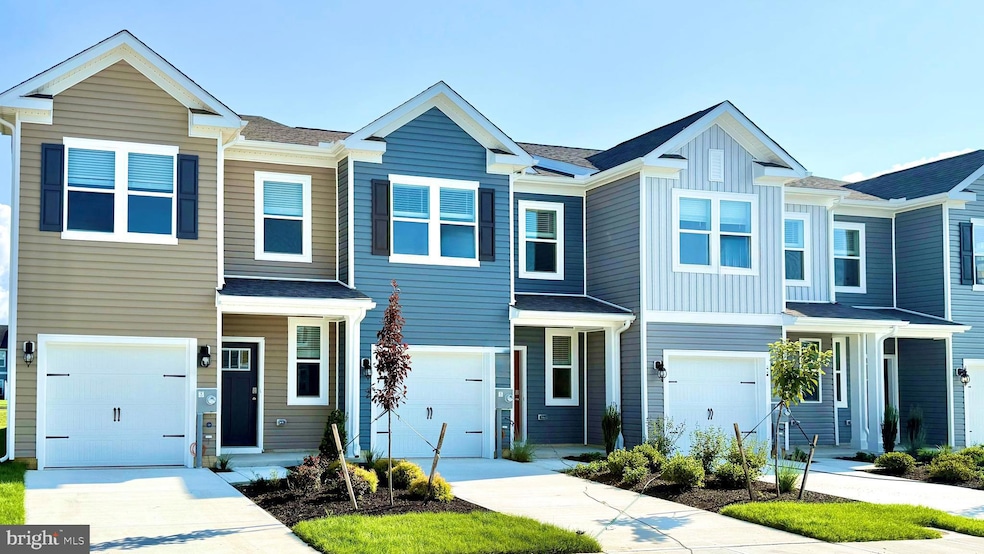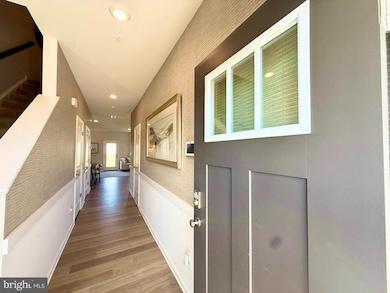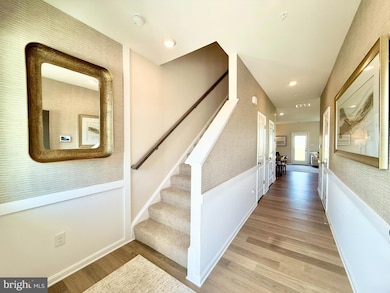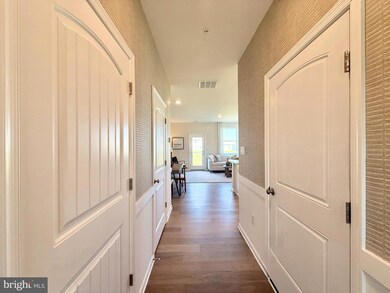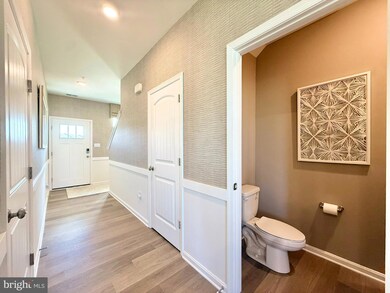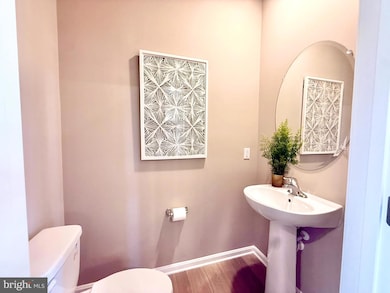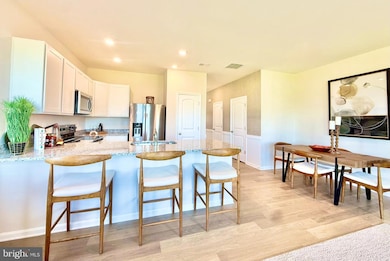1309 Sugarplum Ln Salisbury, MD 21801
South Salisbury NeighborhoodEstimated payment $1,882/month
Highlights
- New Construction
- Contemporary Architecture
- Stainless Steel Appliances
- Open Floorplan
- Upgraded Countertops
- 1 Car Direct Access Garage
About This Home
Discover your new home at 1309 Sugarplum Lane in Salisbury, MD, located in the charming Heritage Trace community. The Delmar, a 1500 square foot open-concept two story interior townhome, offers three bedrooms, two and a half bathrooms, and a one-car garage. As you enter from the front porch, the inviting foyer leads you to the conveniently located power room and the one-car garage. The home’s functional eat-in kitchen features beautiful white cabinet space, granite countertops, a spacious peninsula island with room for seating, stainless steel appliances and a pantry closet. The kitchen is open to the ample living room and dining area making family gatherings effortless. Upstairs, the spacious main bedroom comes complete with an oversized walk-in closet and a modern bathroom with a double bowl vanity, and generously sized walk-in shower. A linen closet is conveniently located in the hallway. Additionally, there are two sizeable guest bedrooms, each with plenty of closet space, and a guest bathroom with a vanity and tub shower located down the hallway. A functional upstairs laundry closet comes complete with a full-size washer and dryer. The home includes white window treatments and the innovative America’s Smart-Home® package that will give you complete peace of mind. Pictures, artist renderings, photographs, colors, features, and sizes are for illustration purposes only and will vary from the homes as built. Image representative of plan only and may vary as built. Images are of model home and include custom design features that may not be available in other homes. Furnishings and decorative items not included with home purchase.
Listing Agent
(301) 407-2600 capitalmls@drhorton.com D.R. Horton Realty of Virginia, LLC License #250301102 Listed on: 11/10/2025

Townhouse Details
Home Type
- Townhome
Est. Annual Taxes
- $5,320
Year Built
- Built in 2025 | New Construction
Lot Details
- 2,677 Sq Ft Lot
- Backs To Open Common Area
- Southeast Facing Home
- Property is in excellent condition
HOA Fees
- $29 Monthly HOA Fees
Parking
- 1 Car Direct Access Garage
- 1 Driveway Space
- Front Facing Garage
Home Design
- Contemporary Architecture
- Slab Foundation
- Blown-In Insulation
- Batts Insulation
- Architectural Shingle Roof
- Vinyl Siding
- Stick Built Home
Interior Spaces
- 1,500 Sq Ft Home
- Property has 2 Levels
- Open Floorplan
- Recessed Lighting
- Window Treatments
Kitchen
- Eat-In Kitchen
- Electric Oven or Range
- Microwave
- Dishwasher
- Stainless Steel Appliances
- Kitchen Island
- Upgraded Countertops
- Disposal
Flooring
- Carpet
- Laminate
Bedrooms and Bathrooms
- 3 Bedrooms
- En-Suite Bathroom
- Walk-In Closet
- Bathtub with Shower
- Walk-in Shower
Laundry
- Laundry on upper level
- Electric Dryer
- Washer
Home Security
Schools
- Pemberton Elementary School
- Salisbury Middle School
- James M. Bennett High School
Utilities
- 90% Forced Air Heating and Cooling System
- Programmable Thermostat
- 200+ Amp Service
- Electric Water Heater
Additional Features
- More Than Two Accessible Exits
- Energy-Efficient Appliances
Listing and Financial Details
- Tax Lot 292
- Assessor Parcel Number 2309130621
Community Details
Overview
- $500 Capital Contribution Fee
- Association fees include common area maintenance, lawn maintenance
- Built by D.R. Horton
- Heritage Trace Subdivision, Delmar Floorplan
- Property Manager
Recreation
- Community Playground
Pet Policy
- Dogs and Cats Allowed
Security
- Carbon Monoxide Detectors
- Fire and Smoke Detector
Map
Home Values in the Area
Average Home Value in this Area
Property History
| Date | Event | Price | List to Sale | Price per Sq Ft |
|---|---|---|---|---|
| 11/11/2025 11/11/25 | For Sale | $266,990 | -- | $178 / Sq Ft |
Source: Bright MLS
MLS Number: MDWC2020534
- 1304 Sugarplum Ln
- 1305 Sugarplum Ln
- 1302 Sugarplum Ln
- 1311 Sugarplum Ln
- 1421 Sugarplum Ln
- 1317 Fairview Ln
- 1313 Fairview Ln
- 1419 Sugarplum Ln
- 1304 Fairview Ln
- 1305 Fairview Ln
- ESSEX Plan at Heritage Trace
- HAYDEN Plan at Heritage Trace
- DEERFIELD Plan at Heritage Trace
- DELMAR Plan at Heritage Trace
- JEFFERSON Plan at Heritage Trace
- HANOVER Plan at Heritage Trace
- 1140 Wintermead Loop
- 1115 Wintermead Loop
- 1145 Wintermead Loop
- 1141 Wintermead Loop
- 1117 Parsons Rd
- 939 Gateway St
- 520 Wicomico St
- 518 Alabama Ave
- 706 Williams Landing
- 911 Booth St
- 550 Riverside Dr
- 611 Williams Landing
- 800 Booth St
- 235 Newton St Unit 3
- 106 N Division St Unit B
- 308 N Division St Unit 2
- 706 Williams Landing Unit 706WilliamsLndg
- 809 Hanson St Unit A
- 510 Elberta Ave
- 1007 Lake St
- 1306 Frederick Ave
- 405 Poplar St
- 616 E Church St
- 616 E Church St
