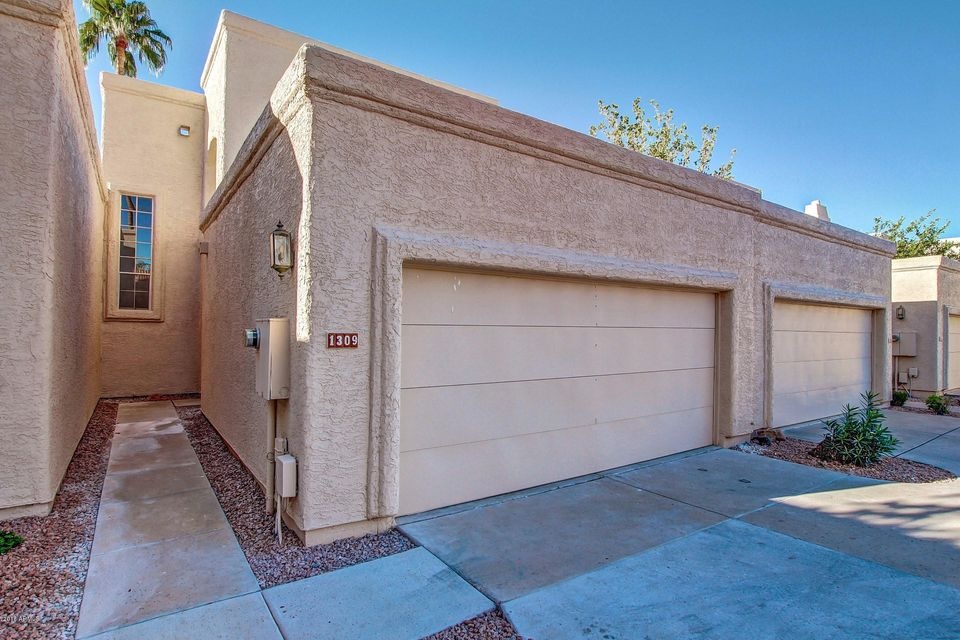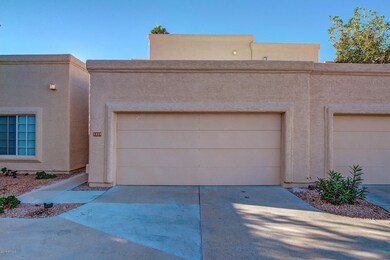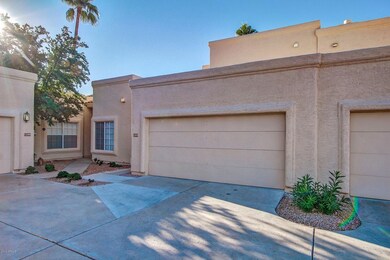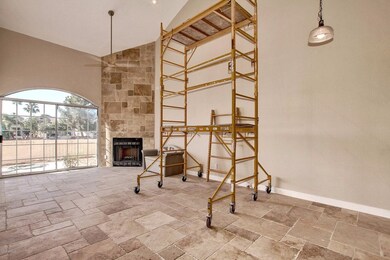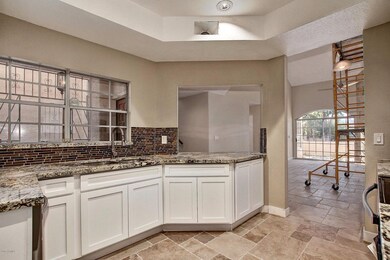
1309 W Coral Reef Dr Gilbert, AZ 85233
The Islands NeighborhoodHighlights
- Waterfront
- Vaulted Ceiling
- Spanish Architecture
- Islands Elementary School Rated A-
- Main Floor Primary Bedroom
- Granite Countertops
About This Home
As of September 2023Outstanding Waterfront Remodeled Home with beautiful travertine floor, unique fireplace, soaring ceilings, soothing interior palette, and upgraded lighting/ceiling fans. Stunning chefs kitchen features breakfast bar, granite counters, glass tile backsplash, SS appliances, and white cabinetry. Upscale bathrooms boast granite counters, designer lighting, and fixtures. High-end carpet in all the right places. Magnificent Lake Views! Community Pool. Build-able boat dock right in from or back porch.
Townhouse Details
Home Type
- Townhome
Est. Annual Taxes
- $1,407
Year Built
- Built in 1986
Lot Details
- 1,668 Sq Ft Lot
- Waterfront
- Grass Covered Lot
HOA Fees
- $41 Monthly HOA Fees
Parking
- 2 Car Direct Access Garage
- Garage Door Opener
- Shared Driveway
Home Design
- Spanish Architecture
- Wood Frame Construction
- Tile Roof
- Stucco
Interior Spaces
- 1,360 Sq Ft Home
- 2-Story Property
- Vaulted Ceiling
- Ceiling Fan
- Living Room with Fireplace
- Security System Owned
Kitchen
- Breakfast Bar
- Dishwasher
- Granite Countertops
Flooring
- Carpet
- Linoleum
- Tile
Bedrooms and Bathrooms
- 3 Bedrooms
- Primary Bedroom on Main
- Primary Bathroom is a Full Bathroom
- 2 Bathrooms
Laundry
- Laundry in unit
- Washer and Dryer Hookup
Outdoor Features
- Balcony
- Patio
Schools
- Islands Elementary School
- Mesquite Elementary School - Gilbert Middle School
- Mesquite High School
Utilities
- Refrigerated Cooling System
- Heating Available
- High Speed Internet
- Cable TV Available
Listing and Financial Details
- Tax Lot 51
- Assessor Parcel Number 302-30-607
Community Details
Overview
- Islands Community Association, Phone Number (602) 277-4418
- The Islands Association, Phone Number (480) 545-7740
- Association Phone (480) 545-7740
- Townhomes On Coral Reef Lot 1 53 Tract A G Subdivision
Recreation
- Heated Community Pool
Ownership History
Purchase Details
Home Financials for this Owner
Home Financials are based on the most recent Mortgage that was taken out on this home.Purchase Details
Home Financials for this Owner
Home Financials are based on the most recent Mortgage that was taken out on this home.Purchase Details
Home Financials for this Owner
Home Financials are based on the most recent Mortgage that was taken out on this home.Purchase Details
Purchase Details
Home Financials for this Owner
Home Financials are based on the most recent Mortgage that was taken out on this home.Purchase Details
Similar Homes in the area
Home Values in the Area
Average Home Value in this Area
Purchase History
| Date | Type | Sale Price | Title Company |
|---|---|---|---|
| Warranty Deed | $500,000 | Wfg National Title Insurance C | |
| Warranty Deed | $480,000 | Chicago Title | |
| Warranty Deed | $335,000 | Empire West Title Agency Llc | |
| Interfamily Deed Transfer | -- | None Available | |
| Cash Sale Deed | $260,000 | Magnus Title Agency Llc | |
| Cash Sale Deed | $170,000 | North American Title Company |
Mortgage History
| Date | Status | Loan Amount | Loan Type |
|---|---|---|---|
| Open | $220,000 | New Conventional | |
| Previous Owner | $360,000 | New Conventional | |
| Previous Owner | $100,000 | New Conventional | |
| Previous Owner | $49,000 | Stand Alone Second |
Property History
| Date | Event | Price | Change | Sq Ft Price |
|---|---|---|---|---|
| 09/22/2023 09/22/23 | Sold | $500,000 | 0.0% | $335 / Sq Ft |
| 08/13/2023 08/13/23 | Pending | -- | -- | -- |
| 08/03/2023 08/03/23 | For Sale | $500,000 | +4.2% | $335 / Sq Ft |
| 07/15/2022 07/15/22 | Sold | $480,000 | -2.0% | $343 / Sq Ft |
| 06/06/2022 06/06/22 | Pending | -- | -- | -- |
| 06/02/2022 06/02/22 | For Sale | $489,900 | +46.2% | $350 / Sq Ft |
| 06/01/2020 06/01/20 | Sold | $335,000 | 0.0% | $246 / Sq Ft |
| 05/09/2020 05/09/20 | Pending | -- | -- | -- |
| 05/07/2020 05/07/20 | For Sale | $335,000 | +28.8% | $246 / Sq Ft |
| 12/30/2016 12/30/16 | Sold | $260,000 | -3.7% | $191 / Sq Ft |
| 11/30/2016 11/30/16 | Pending | -- | -- | -- |
| 11/23/2016 11/23/16 | For Sale | $269,900 | 0.0% | $198 / Sq Ft |
| 11/15/2016 11/15/16 | For Sale | $269,900 | 0.0% | $198 / Sq Ft |
| 11/15/2016 11/15/16 | Price Changed | $269,900 | 0.0% | $198 / Sq Ft |
| 11/11/2016 11/11/16 | Pending | -- | -- | -- |
| 10/29/2016 10/29/16 | Price Changed | $269,900 | -1.9% | $198 / Sq Ft |
| 10/27/2016 10/27/16 | Price Changed | $275,000 | -1.4% | $202 / Sq Ft |
| 10/21/2016 10/21/16 | Price Changed | $279,000 | -3.5% | $205 / Sq Ft |
| 10/14/2016 10/14/16 | For Sale | $289,000 | -- | $213 / Sq Ft |
Tax History Compared to Growth
Tax History
| Year | Tax Paid | Tax Assessment Tax Assessment Total Assessment is a certain percentage of the fair market value that is determined by local assessors to be the total taxable value of land and additions on the property. | Land | Improvement |
|---|---|---|---|---|
| 2025 | $1,632 | $23,611 | -- | -- |
| 2024 | $1,721 | $22,487 | -- | -- |
| 2023 | $1,721 | $32,870 | $6,570 | $26,300 |
| 2022 | $1,669 | $27,300 | $5,460 | $21,840 |
| 2021 | $1,763 | $25,530 | $5,100 | $20,430 |
| 2020 | $1,736 | $24,920 | $4,980 | $19,940 |
| 2019 | $1,911 | $22,850 | $4,570 | $18,280 |
| 2018 | $1,858 | $21,650 | $4,330 | $17,320 |
| 2017 | $1,797 | $20,710 | $4,140 | $16,570 |
| 2016 | $1,843 | $18,980 | $3,790 | $15,190 |
| 2015 | $1,407 | $19,070 | $3,810 | $15,260 |
Agents Affiliated with this Home
-
Jaime Meraz

Seller's Agent in 2023
Jaime Meraz
eXp Realty
(602) 326-4752
3 in this area
74 Total Sales
-
Wendy Walker

Buyer's Agent in 2023
Wendy Walker
The Agency
(866) 371-6468
1 in this area
159 Total Sales
-
Amanda Malcolm

Buyer Co-Listing Agent in 2023
Amanda Malcolm
Engel & Voelkers Scottsdale
(480) 296-9678
1 in this area
106 Total Sales
-
Lewis Patrick
L
Seller's Agent in 2022
Lewis Patrick
Patrick Properties
(602) 663-2600
1 in this area
4 Total Sales
-
Lorraine Moller

Seller's Agent in 2020
Lorraine Moller
Keller Williams Realty East Valley
(480) 717-5028
22 in this area
77 Total Sales
-
Sheri Bader

Seller Co-Listing Agent in 2020
Sheri Bader
Keller Williams Realty East Valley
(480) 268-4540
10 in this area
52 Total Sales
Map
Source: Arizona Regional Multiple Listing Service (ARMLS)
MLS Number: 5511750
APN: 302-30-607
- 1413 W Coral Reef Dr
- 1410 W Sandpiper Dr
- 1207 W Sea Bass Ct
- 1402 W Sandpiper Dr
- 1155 W Bosal Dr
- 1155 W Laredo Ave
- 418 S Seawynds Blvd
- 1417 W Lake Mirage Ct
- 1078 W Spur Ct
- 135 S Abalone Dr
- 1344 W Seascape Dr
- 126 S Bay Dr
- 1022 W Calypso Ct
- 929 W Palo Verde St
- 1377 W Park Ave
- 871 W Mesquite St
- 1492 W Bruce Ave
- 758 S Lagoon Dr
- 854 W Mesquite St
- 1391 W Windhaven Ave
