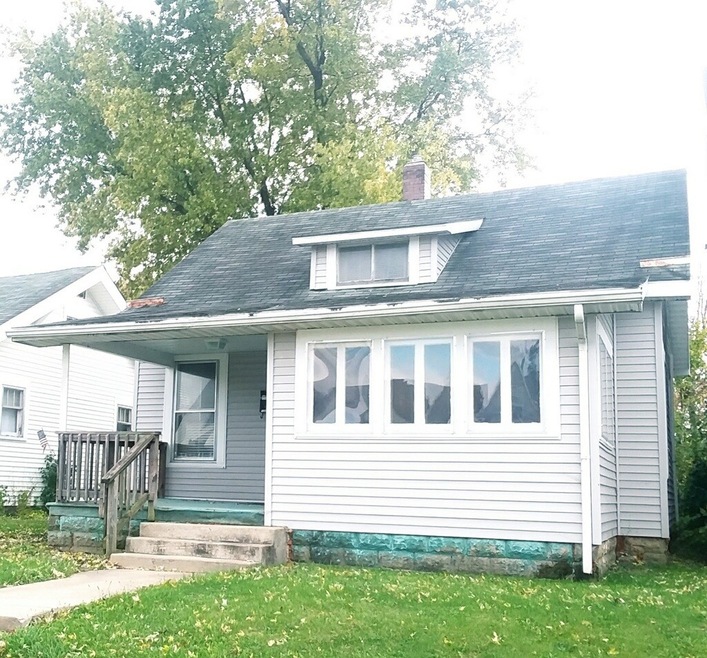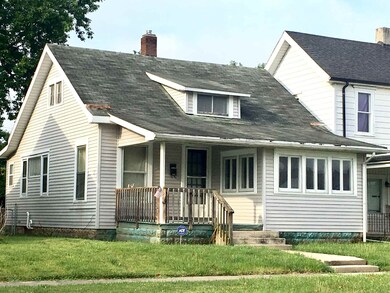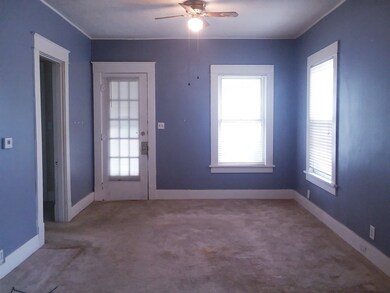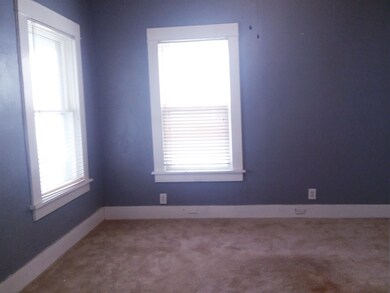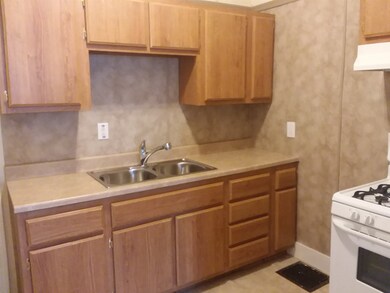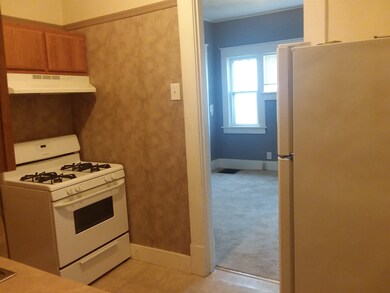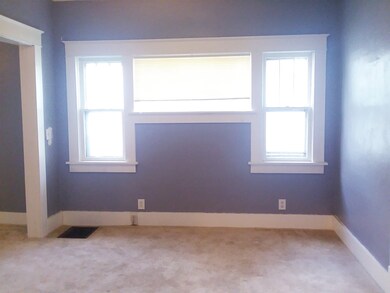1309 W Spencer Ave Marion, IN 46952
Estimated Value: $76,958 - $98,000
2
Beds
1
Bath
1,544
Sq Ft
$57/Sq Ft
Est. Value
Highlights
- Primary Bedroom Suite
- Corner Lot
- Covered Patio or Porch
- Traditional Architecture
- Great Room
- Formal Dining Room
About This Home
As of December 2019Move in ready! Cozy 1.5 story home. Nice size Living and Dining rooms. Kitchen comes with some appliances. 2 Bedrooms and full Bath. Main level Master Bedroom. Upper level has Bedroom 2 and a Loft, great for kids. Sun room is currently being used as Master Bedroom. Master Bedroom is currently a Den. Covered porch and one Car Detached Garage.
Home Details
Home Type
- Single Family
Year Built
- Built in 1900
Lot Details
- 4,356 Sq Ft Lot
- Lot Dimensions are 33 x 132
- Property is Fully Fenced
- Wire Fence
- Corner Lot
- Property is zoned R2
Parking
- 1 Car Detached Garage
- Dirt Driveway
- Off-Street Parking
Home Design
- Traditional Architecture
- Asphalt Roof
- Vinyl Construction Material
Interior Spaces
- 1-Story Property
- Ceiling height of 9 feet or more
- Great Room
- Formal Dining Room
- Gas Oven or Range
Flooring
- Carpet
- Vinyl
Bedrooms and Bathrooms
- 2 Bedrooms
- Primary Bedroom Suite
- 1 Full Bathroom
- Bathtub with Shower
Laundry
- Laundry on main level
- Washer Hookup
Partially Finished Basement
- Block Basement Construction
- Crawl Space
Utilities
- Forced Air Heating System
- Cable TV Available
Additional Features
- Covered Patio or Porch
- Suburban Location
Listing and Financial Details
- Assessor Parcel Number 27-06-01-104-117.000-008
Ownership History
Date
Name
Owned For
Owner Type
Purchase Details
Listed on
Dec 29, 2018
Closed on
Dec 4, 2019
Sold by
Rihard N Knost Ret
Bought by
Humphries Russell K and Humphries Rhonda G
List Price
$36,900
Sold Price
$26,500
Premium/Discount to List
-$10,400
-28.18%
Current Estimated Value
Home Financials for this Owner
Home Financials are based on the most recent Mortgage that was taken out on this home.
Estimated Appreciation
$62,240
Avg. Annual Appreciation
22.99%
Original Mortgage
$26,500
Outstanding Balance
$15,219
Interest Rate
3.6%
Mortgage Type
New Conventional
Estimated Equity
$73,521
Purchase Details
Closed on
Nov 27, 2018
Sold by
Knost Richard N
Bought by
Richard N Knost Ret
Create a Home Valuation Report for This Property
The Home Valuation Report is an in-depth analysis detailing your home's value as well as a comparison with similar homes in the area
Home Values in the Area
Average Home Value in this Area
Purchase History
| Date | Buyer | Sale Price | Title Company |
|---|---|---|---|
| Humphries Russell K | $26,500 | Grant County Abstract | |
| Richard N Knost Ret | -- | -- |
Source: Public Records
Mortgage History
| Date | Status | Borrower | Loan Amount |
|---|---|---|---|
| Open | Humphries Russell K | $26,500 |
Source: Public Records
Property History
| Date | Event | Price | List to Sale | Price per Sq Ft |
|---|---|---|---|---|
| 12/04/2019 12/04/19 | Sold | $26,500 | -19.5% | $17 / Sq Ft |
| 10/29/2019 10/29/19 | Pending | -- | -- | -- |
| 05/31/2019 05/31/19 | Price Changed | $32,900 | -10.8% | $21 / Sq Ft |
| 02/22/2019 02/22/19 | For Sale | $36,900 | +39.2% | $24 / Sq Ft |
| 02/11/2019 02/11/19 | Off Market | $26,500 | -- | -- |
| 12/29/2018 12/29/18 | For Sale | $36,900 | -- | $24 / Sq Ft |
Source: Indiana Regional MLS
Tax History Compared to Growth
Tax History
| Year | Tax Paid | Tax Assessment Tax Assessment Total Assessment is a certain percentage of the fair market value that is determined by local assessors to be the total taxable value of land and additions on the property. | Land | Improvement |
|---|---|---|---|---|
| 2024 | $1,074 | $53,700 | $4,100 | $49,600 |
| 2023 | $1,046 | $52,300 | $4,100 | $48,200 |
| 2022 | $1,000 | $50,000 | $4,100 | $45,900 |
| 2021 | $878 | $43,900 | $4,100 | $39,800 |
| 2020 | $854 | $42,700 | $4,100 | $38,600 |
| 2019 | $820 | $41,000 | $4,100 | $36,900 |
| 2018 | $760 | $38,000 | $3,600 | $34,400 |
| 2017 | $796 | $39,800 | $3,600 | $36,200 |
| 2016 | $882 | $44,100 | $4,300 | $39,800 |
| 2014 | $912 | $45,600 | $4,300 | $41,300 |
| 2013 | $912 | $44,700 | $4,300 | $40,400 |
Source: Public Records
Map
Source: Indiana Regional MLS
MLS Number: 201900009
APN: 27-06-01-104-117.000-008
Nearby Homes
- 1309 W 1st St
- 1436 W Spencer Ave
- 1512 W Spencer Ave
- 1005 W Spencer Ave
- 115 S F St
- 0 N 200 E (King) Rd Unit 202517402
- 1136 W 3rd St
- 910 W Spencer Ave
- 1534 W 2nd St
- 105 N D St
- 1015 W 3rd St
- 1133 W 4th St
- 939 W 3rd St
- 413 S Grove St
- 1024 W 5th St
- 1148 W 6th St
- 1146 W 6th St
- 613 W Spencer Ave
- 1108 W 6th St Unit Grant county
- 1108 W 6th St
- 1311 W Spencer Ave
- 1307 W Spencer Ave
- 1315 W Spencer Ave
- 1303 W Spencer Ave
- 1322 W Spencer Ave
- 1308 W Nelson St
- 1306 W Nelson St
- 1312 W Nelson St
- 1314 W Nelson St
- 1223 W Spencer Ave
- 1310 W Spencer Ave
- 1312 W Spencer Ave
- 1308 W Spencer Ave
- 1302 W Nelson St
- 1306 W Spencer Ave
- 1320 W Spencer Ave
- 1221 W Spencer Ave
- 212 N Western Ave
- 210 N Western Ave
- 1224 W Spencer Ave
