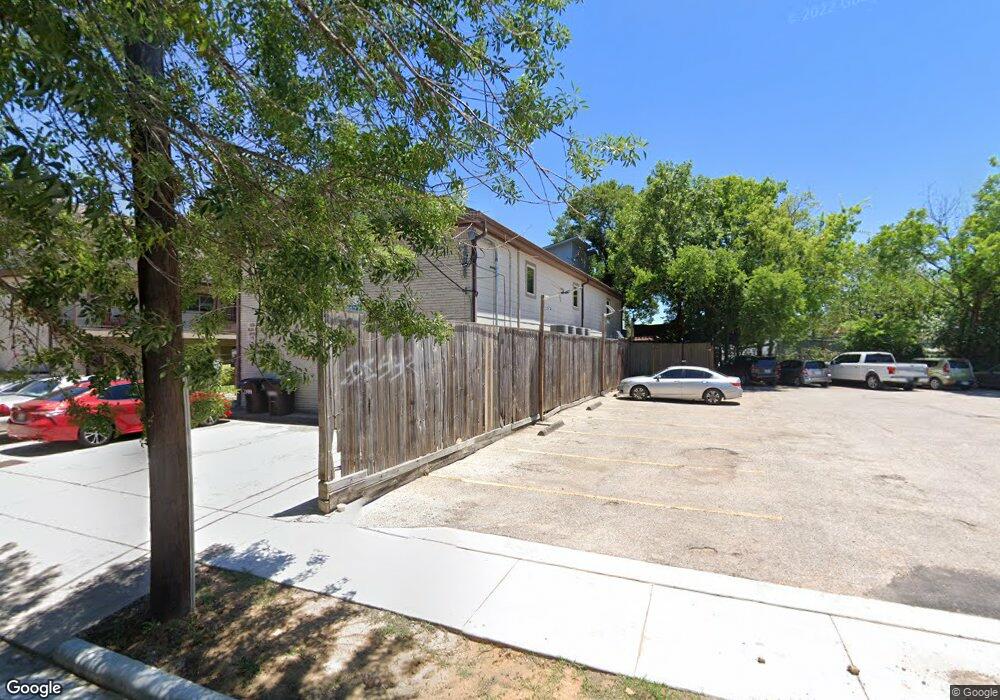1309 Welch St Unit 3 Houston, TX 77006
Montrose Neighborhood
1
Bed
1
Bath
725
Sq Ft
4,792
Sq Ft Lot
About This Home
This home is located at 1309 Welch St Unit 3, Houston, TX 77006. 1309 Welch St Unit 3 is a home located in Harris County with nearby schools including Wharton Dual Language Academy, Gregory-Lincoln Ed Center, and Lamar High School.
Create a Home Valuation Report for This Property
The Home Valuation Report is an in-depth analysis detailing your home's value as well as a comparison with similar homes in the area
Home Values in the Area
Average Home Value in this Area
Tax History Compared to Growth
Map
Nearby Homes
- 1229 Welch St
- 1405 Indiana St Unit B
- 1407 Indiana St
- 1409 Indiana St
- 1410 Indiana St
- 1209 Willard St
- 1204 W Drew St
- 1403 Vermont St
- 2100 Commonwealth St Unit G
- 1406 Fairview Ave
- 1204 Willard St
- 1119 Willard St
- 1506 Indiana St
- 2407 Waugh Dr
- 1503 Vermont St Unit A
- 1503 Vermont St Unit C
- 1503 Vermont St Unit D
- 1311 Peden St
- 1519 1/2 Welch St
- 1509 Vermont St Unit D
- 1309 Welch St Unit 4
- 1309 Welch St Unit 6
- 1309 Welch St
- 1309 Welch St Unit 1
- 1309 Welch St Unit 5
- 1309 Welch St Unit 2
- 1307 Welch St Unit 2
- 1307 Welch St Unit 6
- 1307 Welch St Unit 5
- 1307 Welch St Unit 3
- 1307 Welch St Unit 1
- 1307 Welch St Unit 4
- 2011 Waugh Dr
- 1233 Welch St
- 1305 Welch St
- 1228 W Drew St
- 1226 W Drew St
- 1226 W Drew St Unit A
- 1231 Welch St
- 1227 Welch St
