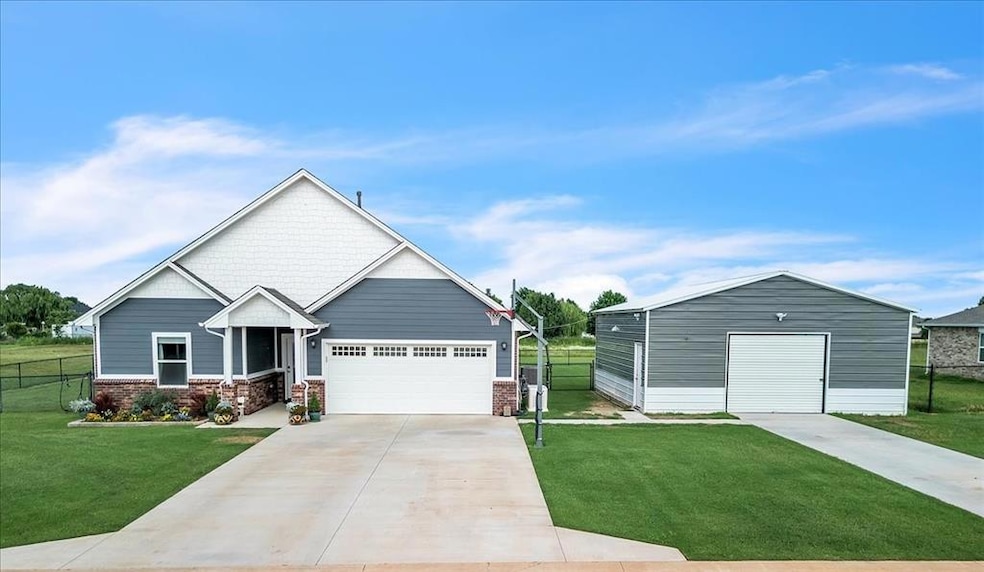13091 Mannington Rd Edmond, OK 73025
Waterloo NeighborhoodEstimated payment $2,190/month
Highlights
- Craftsman Architecture
- Bonus Room
- Covered Patio or Porch
- Cross Timbers Elementary School Rated A
- Home Office
- Workshop
About This Home
Incredible price improvement on this former Builder's Model Home in the highly sought after Deer Creek School District is so much "Better Than New". These current owners have taken an amazing home and leveled it up far beyond what you'll find in any other available home in this price point... 4 Bedrooms, 2.5 Baths, 2 Living Areas, 2 Dining Areas, 2 Offices (one upstairs, one in the shop with heat and ac), a Family Safe Above Ground Storm Shelter, a Generac 26kw Whole Home Generator (with a transferable warranty), a Whole Home Salt Water Filtration System, Custom Window Shades, Custom Primary Closet, Custom Mud Bench with Storage, GE Double Gas Oven, 4 ft Chain Link Fence, Alarm System, Upgraded Wood-Look Ceramic Tile Floor (downstairs), Under Counter Lighting in the Kitchen, RainBird Sprinkler System, a 10 year transferable structural warranty (remaining years transfer), and an incredible 26' X 30' SHOP. This shop has 2 overhead roll up doors (one on each end), 2" spray foam insulation, a built-in vacuum system, extra upper storage space with an automatic lift, and a separate office space with heat and ac. ALL of this sits on a 0.75 acre partially fenced homesite in the Deer Creek School District.
Home Details
Home Type
- Single Family
Est. Annual Taxes
- $409
Year Built
- Built in 2022
Lot Details
- 0.75 Acre Lot
- West Facing Home
- Partially Fenced Property
- Chain Link Fence
- Interior Lot
- Sprinkler System
HOA Fees
- $25 Monthly HOA Fees
Parking
- 2 Car Attached Garage
- Garage Door Opener
- Driveway
Home Design
- Craftsman Architecture
- Slab Foundation
- Brick Frame
- Composition Roof
Interior Spaces
- 2,306 Sq Ft Home
- 2-Story Property
- Ceiling Fan
- Home Office
- Bonus Room
- Workshop
- Utility Room with Study Area
- Laundry Room
Kitchen
- Double Oven
- Gas Range
- Free-Standing Range
- Microwave
- Dishwasher
- Disposal
Flooring
- Carpet
- Tile
Bedrooms and Bathrooms
- 4 Bedrooms
Home Security
- Home Security System
- Fire and Smoke Detector
Outdoor Features
- Covered Patio or Porch
- Separate Outdoor Workshop
Schools
- Prairie Vale Elementary School
- Deer Creek Intermediate School
- Deer Creek High School
Utilities
- Central Heating and Cooling System
- Programmable Thermostat
- Aerobic Septic System
- High Speed Internet
- Cable TV Available
Community Details
- Association fees include maintenance common areas
- Mandatory home owners association
Listing and Financial Details
- Legal Lot and Block 10 / 4
Map
Home Values in the Area
Average Home Value in this Area
Tax History
| Year | Tax Paid | Tax Assessment Tax Assessment Total Assessment is a certain percentage of the fair market value that is determined by local assessors to be the total taxable value of land and additions on the property. | Land | Improvement |
|---|---|---|---|---|
| 2024 | $409 | $40,933 | $3,713 | $37,220 |
| 2023 | $409 | $16 | $16 | $0 |
| 2022 | $2 | $16 | $16 | $0 |
| 2021 | $2 | $16 | $16 | $0 |
Property History
| Date | Event | Price | Change | Sq Ft Price |
|---|---|---|---|---|
| 07/28/2025 07/28/25 | Pending | -- | -- | -- |
| 07/12/2025 07/12/25 | Price Changed | $400,000 | -3.6% | $173 / Sq Ft |
| 06/26/2025 06/26/25 | Price Changed | $415,000 | -2.4% | $180 / Sq Ft |
| 06/12/2025 06/12/25 | Price Changed | $425,000 | -2.5% | $184 / Sq Ft |
| 06/07/2025 06/07/25 | For Sale | $435,834 | +16.8% | $189 / Sq Ft |
| 08/18/2023 08/18/23 | Sold | $373,000 | -6.7% | $162 / Sq Ft |
| 07/14/2023 07/14/23 | Pending | -- | -- | -- |
| 06/28/2023 06/28/23 | Price Changed | $399,999 | +3.9% | $173 / Sq Ft |
| 06/05/2023 06/05/23 | For Sale | $385,000 | -- | $167 / Sq Ft |
Purchase History
| Date | Type | Sale Price | Title Company |
|---|---|---|---|
| Warranty Deed | $400,000 | First American Title | |
| Warranty Deed | $373,000 | Chicago Title | |
| Warranty Deed | $12,000 | Chicago Title |
Mortgage History
| Date | Status | Loan Amount | Loan Type |
|---|---|---|---|
| Open | $392,755 | FHA | |
| Previous Owner | $373,000 | VA | |
| Previous Owner | $268,800 | Construction |
Source: MLSOK
MLS Number: 1174641
APN: 420059746
- 9800 Abington Cir
- 13018 Huntington Dr
- 9749 Livingston Rd
- 13072 Huntington Dr
- 22720 Tuscan Estates Dr
- 14400 Rushbrook Dr
- 13741 Brook Crossing
- 22746 Tuscan Estates Dr
- 10740 Starboard Way
- 10050 Santa fe Trail
- 1331 Kelly Farm Rd
- 1826 Cattle Creek Dr
- 1878 Cattle Creek Dr
- 1900 Cattle Creek Dr
- 1952 Cattle Creek Dr
- 2000 Cattle Creek Dr
- 2026 Cattle Creek Dr
- 2052 Cattle Creek Dr
- 2078 Cattle Creek Dr
- 2100 Cattle Creek Dr







