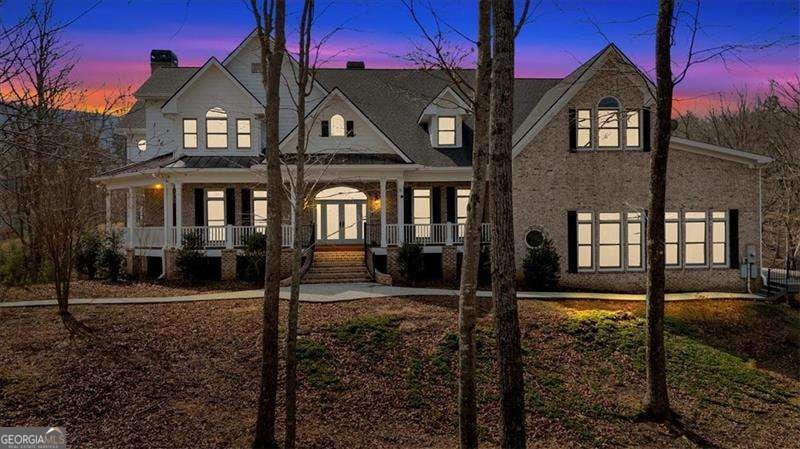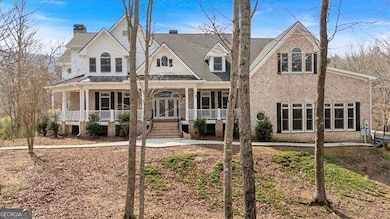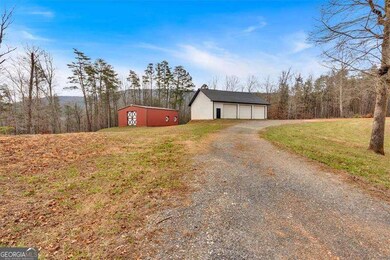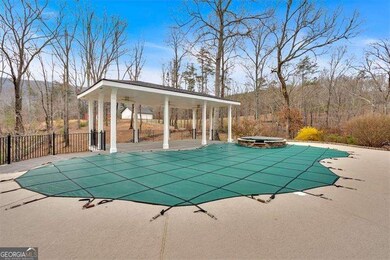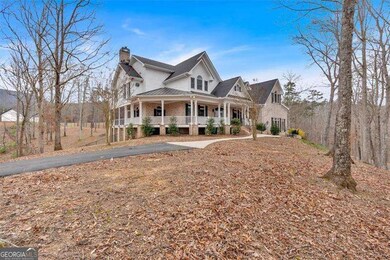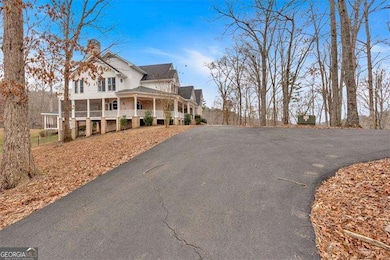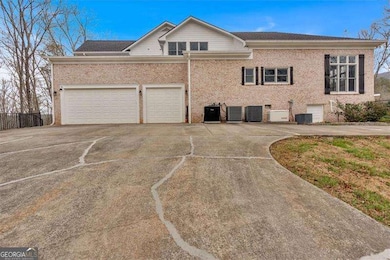13095 Reinhardt College Pkwy Waleska, GA 30183
Estimated payment $11,167/month
Highlights
- Barn
- 51.65 Acre Lot
- Dining Room Seats More Than Twelve
- Heated In Ground Pool
- Mountain View
- Deck
About This Home
**Pure Privacy.** Discover a stunning executive-style home nestled on a serene 51-acre property. This all-brick residence has so much to offer, Home could host an amazing wellness retreat/spa. Home features**six bedrooms** and **four-and-a-half baths**. Enjoy the spacious dining room, a formal living room, and a grand family room complete with a stone fireplace and built-in shelving. Step outside onto the all-Trex decking that overlooks the inviting pool. The eat-in kitchen is expansive, showcasing white cabinetry, stone countertops, stainless steel appliances, double ovens, a new dishwasher, and an oversized walk-in pantry. The main floor boasts a master bedroom filled with natural light and a newly renovated master bath featuring a walk-in shower, heated tile floors, a large soaking tub, double vanities, and a bidet. Double staircases lead to a secondary master suite with its own fireplace and a walk-out balcony. This suite includes a full bath with double vanities, a shower, a tub, and a walk-in closet. Down the hallway/catwalk, you will find four additional bedrooms. Two of these bedrooms share a Jack-and-Jill bathroom, while one has a full bath of its own. One bedroom is equipped with wall-to-wall shelving, perfect for an office or library. Step outside to experience pure serenity. The fenced-in, saltwater-heated pool features cool seal concrete and a cabana for lounging. The pool is serviced by its own 500-gallon LP tank. The cleared, flat land is ideal for horses, goats, and chickens, complemented by **two large barns/garages**: a 35x50 red barn and a 35x50 white garage. The property is connected to county water, and a well is also available. You can own a piece of history, as the historical Beasley Gap Spring runs through this property. Additional features of the home include: - A roof that is only four years old - Ring cameras for security - Two tankless hot water tanks - A 1500-gallon septic tank (serviced 10/2024) - Four HVAC units: - 1 Master Bedroom - 4-ton dual fuel - 1 Main Floor - 5-ton dual fuel - 1 Upstairs - 5-ton heat pump - 1 Garage - 2-ton electric heat pump With opportunities for hunting, trail riding, natural springs, and multiple potential building spots, this property is a must-see! Preapproval letter please
Home Details
Home Type
- Single Family
Est. Annual Taxes
- $9,210
Year Built
- Built in 2002
Lot Details
- 51.65 Acre Lot
- Back Yard Fenced
- Private Lot
Parking
- 3 Car Garage
Home Design
- Contemporary Architecture
- Traditional Architecture
- Four Sided Brick Exterior Elevation
Interior Spaces
- 2-Story Property
- Bookcases
- Ceiling Fan
- 2 Fireplaces
- Entrance Foyer
- Dining Room Seats More Than Twelve
- Library
- Mountain Views
- Fire and Smoke Detector
- Laundry Room
Kitchen
- Breakfast Room
- Walk-In Pantry
- Double Oven
- Microwave
- Dishwasher
- Kitchen Island
- Trash Compactor
Flooring
- Wood
- Carpet
- Tile
Bedrooms and Bathrooms
- 6 Bedrooms | 1 Primary Bedroom on Main
- Walk-In Closet
- Double Vanity
- Soaking Tub
Pool
- Heated In Ground Pool
- Saltwater Pool
Outdoor Features
- Balcony
- Deck
- Gazebo
- Separate Outdoor Workshop
Schools
- R M Moore Elementary School
- Teasley Middle School
- Cherokee High School
Utilities
- Central Heating and Cooling System
- Heat Pump System
- Heating System Uses Propane
- Underground Utilities
- Power Generator
- Well
- Septic Tank
Additional Features
- Accessible Full Bathroom
- Barn
Community Details
- No Home Owners Association
Map
Home Values in the Area
Average Home Value in this Area
Tax History
| Year | Tax Paid | Tax Assessment Tax Assessment Total Assessment is a certain percentage of the fair market value that is determined by local assessors to be the total taxable value of land and additions on the property. | Land | Improvement |
|---|---|---|---|---|
| 2025 | $3,732 | $713,040 | $202,240 | $510,800 |
| 2024 | $9,090 | $667,480 | $184,360 | $483,120 |
| 2023 | $10,660 | $757,960 | $184,360 | $573,600 |
| 2022 | $5,769 | $501,720 | $181,200 | $320,520 |
| 2021 | $5,438 | $410,000 | $121,120 | $288,880 |
| 2020 | $5,028 | $379,040 | $105,360 | $273,680 |
| 2019 | $5,220 | $384,440 | $105,360 | $279,080 |
| 2018 | $4,896 | $372,480 | $105,360 | $267,120 |
| 2017 | $4,905 | $691,900 | $105,360 | $263,560 |
| 2016 | $4,475 | $647,300 | $88,480 | $246,080 |
| 2015 | $4,654 | $656,200 | $88,480 | $250,040 |
| 2014 | $4,558 | $642,500 | $88,480 | $244,920 |
Property History
| Date | Event | Price | List to Sale | Price per Sq Ft |
|---|---|---|---|---|
| 10/29/2025 10/29/25 | Price Changed | $1,975,000 | -1.0% | -- |
| 09/01/2025 09/01/25 | For Sale | $1,995,000 | -- | -- |
Purchase History
| Date | Type | Sale Price | Title Company |
|---|---|---|---|
| Quit Claim Deed | -- | -- | |
| Quit Claim Deed | -- | -- | |
| Deed | $418,300 | -- |
Source: Georgia MLS
MLS Number: 10596839
APN: 023N04-00000-003-00J-0000
- 121 Moose Loop
- 129 Broadwater Ct Unit ID1036669P
- 4945 Little Refuge Rd
- 23 Magnolia Ct NE Unit ID1234826P
- 23 Magnolia Ct NE
- 21 Magnolia Ct NE
- 25 Jennifer Ln
- 25 Jennifer Ln Unit ID1234805P
- 171 Sugar Hill Rd NE Unit ID1309943P
- 33 N Village Cir
- 103 Oakwind Pkwy
- 11954 Fairmount Hwy SE
- 368 White Pine Crossover
- 455 Summit View Ct
- 475 Summit View Ct
- 83 Greatwood Dr
- 13 Windrush Dr
- 30 Laurel Canyon Village Cir Unit 4304
- 30 Laurel Canyon Village Cir Unit 4200
- 30 Laurel Canyon Village Cir
