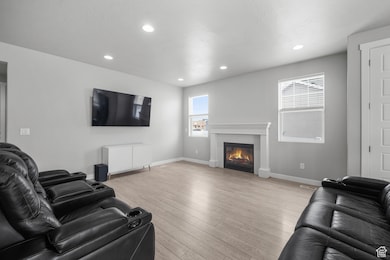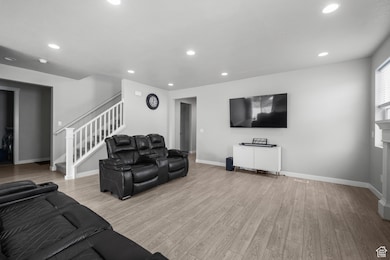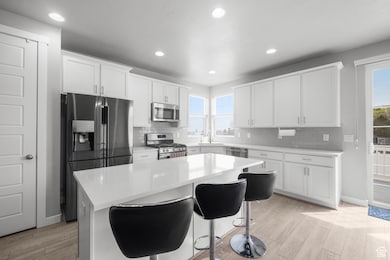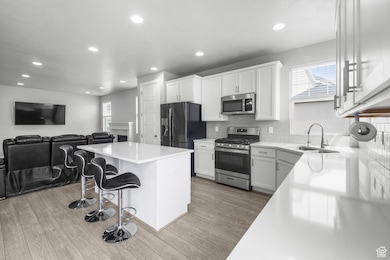
13099 S Twisted Oak Dr Riverton, UT 84096
Estimated payment $4,477/month
Highlights
- Main Floor Primary Bedroom
- Porch
- Double Pane Windows
- Great Room
- 3 Car Attached Garage
- Walk-In Closet
About This Home
Tucked away in the coveted Hidden Oaks neighborhood in Herriman, this beautifully crafted 4,008 sq. ft. Craftsman-style home offers timeless charm, modern comfort, and an unbeatable location just minutes from schools, parks, and shopping. At the heart of the home, the spacious kitchen is designed for both elegance and practicality, featuring white laminate cabinets, gleaming quartz countertops, a stylish tile backsplash, and stainless steel gas appliances. The open-concept layout is enhanced by two-tone paint, chrome hardware, and rich laminate hardwood flooring, creating a warm and welcoming atmosphere. The owner's suite is a serene retreat, where a charming box bay window invites natural light, and a cultured marble shower surround adds a touch of luxury. A cozy gas log fireplace anchors the main living area, perfect for gathering with loved ones, while energy-efficient features ensure year-round comfort. Thoughtful details like pre-installed Christmas light outlets make holiday decorating effortless. Outside, the fully fenced backyard offers privacy and tranquility, with a gate providing direct access to the community trail-ideal for morning strolls, bike rides, or simply enjoying the fresh air. The expansive three-car garage, complete with keypad entry, provides ample storage and convenience. With an unfinished basement ready for your personal touch, this home offers endless possibilities. Don't miss the chance to make it yours!
Listing Agent
Coldwell Banker Realty (Union Heights) License #9604125 Listed on: 03/31/2025

Co-Listing Agent
Gary Brown
Coldwell Banker Realty (Union Heights) License #5472727
Home Details
Home Type
- Single Family
Est. Annual Taxes
- $4,378
Year Built
- Built in 2023
Lot Details
- 7,841 Sq Ft Lot
- Partially Fenced Property
- Property is zoned Single-Family, 1106
HOA Fees
- $20 Monthly HOA Fees
Parking
- 3 Car Attached Garage
Home Design
- Stone Siding
- Stucco
Interior Spaces
- 4,008 Sq Ft Home
- 3-Story Property
- Gas Log Fireplace
- Double Pane Windows
- Sliding Doors
- Great Room
- Basement Fills Entire Space Under The House
Kitchen
- Gas Oven
- Gas Range
- Free-Standing Range
- Range Hood
- Microwave
- Disposal
Flooring
- Carpet
- Laminate
- Vinyl
Bedrooms and Bathrooms
- 4 Bedrooms | 1 Primary Bedroom on Main
- Walk-In Closet
- Bathtub With Separate Shower Stall
Laundry
- Dryer
- Washer
Utilities
- Forced Air Heating and Cooling System
- Natural Gas Connected
Additional Features
- Sprinkler System
- Porch
Community Details
- Community Solutions Association, Phone Number (801) 955-5126
- Hidden Oaks Cltn 501 Subdivision
Listing and Financial Details
- Assessor Parcel Number 26-34-401-017
Map
Home Values in the Area
Average Home Value in this Area
Property History
| Date | Event | Price | Change | Sq Ft Price |
|---|---|---|---|---|
| 08/01/2025 08/01/25 | Pending | -- | -- | -- |
| 05/12/2025 05/12/25 | Price Changed | $775,000 | -3.1% | $193 / Sq Ft |
| 04/15/2025 04/15/25 | Price Changed | $799,500 | -3.1% | $199 / Sq Ft |
| 04/07/2025 04/07/25 | Price Changed | $825,000 | -4.1% | $206 / Sq Ft |
| 03/26/2025 03/26/25 | For Sale | $860,000 | -- | $215 / Sq Ft |
About the Listing Agent

Lynn recognizes that every client is unique and strives to make each transaction as streamlined as possible. She thrives in finding solutions to problems which may arise and understands that it is of the utmost importance to be available for her clients.
Lynn began her career in real estate in Los Angeles in 1998. Initially working at a commercial real estate brokerage, then transitioning to working for a prominent developer in downtown Los Angeles.
Prior to working in real
Lynn's Other Listings
Source: UtahRealEstate.com
MLS Number: 2074085
- 5111 W Ashfield Dr
- 5124 W Stockfield Ln
- 5128 W Stockfield Ln
- 5137 W Stockfield Ln
- 12782 S Ashington Ln Unit 63
- 12791 S Sandfields Cir
- 4952 Buffalo Ct
- 4972 W Bobcat Dr
- 12887 S Wild Mare Way
- 12808 S Fairholme Cir
- 12779 S Snow Flower Ct
- 4857 Western Hills Dr
- 13526 S Poole Dr Unit D204
- 13494 S Dawes Ln Unit 1703
- 12801 Stormy Meadow Dr
- 5107 W Harlow Way
- 5217 W Koppers Ln
- 5051 W Bilston Ln
- 13032 S Tortola Dr Unit 201
- 12972 S Cactus Berry Dr





