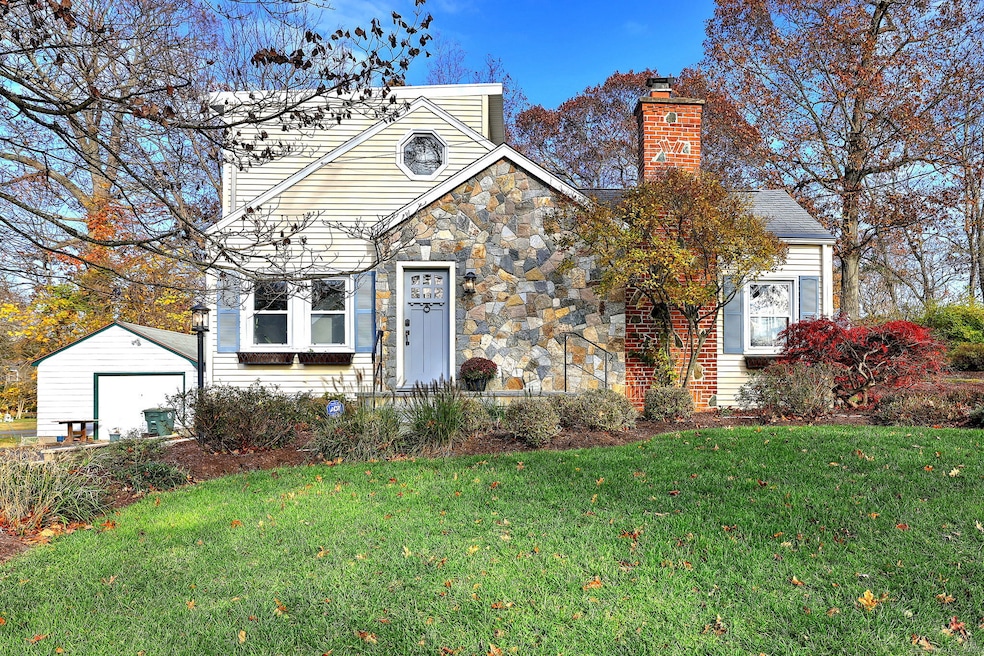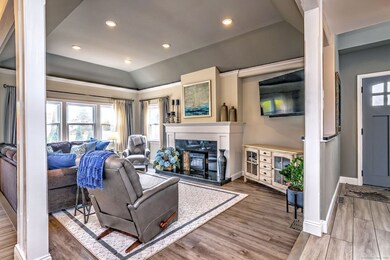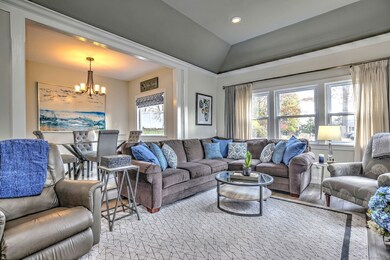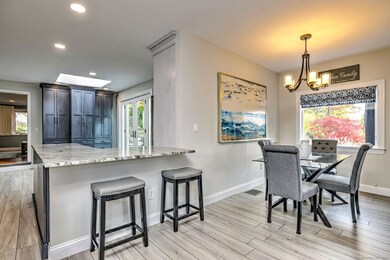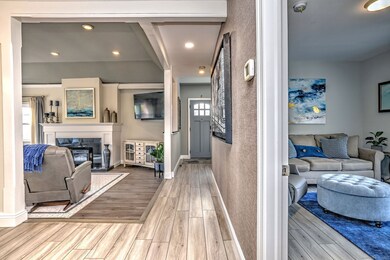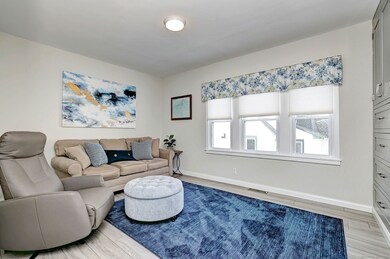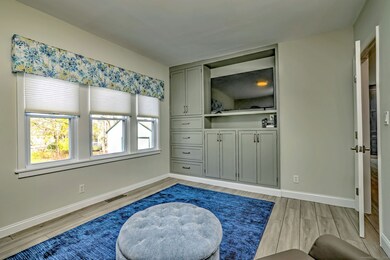131 6th Ave Milford, CT 06460
Devon NeighborhoodEstimated payment $5,662/month
Highlights
- Open Floorplan
- Colonial Architecture
- Deck
- Jonathan Law High School Rated A-
- Clubhouse
- Property is near public transit
About This Home
Laurel Beach Coastal Living at Its Finest! Step into perfection with this beautifully maintained and thoughtfully upgraded 10-room home featuring 4 bedrooms and 2.5 baths. From the welcoming foyer, you'll be drawn into an open, airy layout that blends comfort and style~ideal for both everyday living and entertaining. The sunlit great room flows seamlessly into an elegant formal dining area, while the kitchen is a true centerpiece for culinary creativity. The French doors overlooking the lush landscape are perfect for grilling, and fresco dining will be greatly appreciated.. A cozy den offers a quiet retreat, and the first-floor primary suite provides a luxurious sanctuary with comfort. Upstairs, discover 3 spacious bedrooms, a full bath, and clever storage solutions. Additional highlights include first-floor laundry, quality finishes throughout, and a design that marries timeless charm with modern upgrades. The Laurel Beach Lifestyle~Enjoy a private gated walkway to the sandy beach, breathtaking sunrises and sunsets, and amenities such as lawn care, leaf removal, basketball, pickleball, and tennis courts. The vibrant community offers a full social calendar, a clubhouse with a bowling alley, and summer swim and tennis lessons. With an easy commute to NYC, Hartford, and Rhode Island by train or car, this is your opportunity to make coastal living a reality in Milford!
Listing Agent
Coldwell Banker Realty Brokerage Phone: (203) 687-9057 License #RES.0013965 Listed on: 11/22/2025

Home Details
Home Type
- Single Family
Est. Annual Taxes
- $10,964
Year Built
- Built in 1940
Lot Details
- 8,276 Sq Ft Lot
- Garden
- Property is zoned R12.
HOA Fees
- $101 Monthly HOA Fees
Home Design
- Colonial Architecture
- Ranch Style House
- Frame Construction
- Asphalt Shingled Roof
- Vinyl Siding
- Masonry
Interior Spaces
- 2,483 Sq Ft Home
- Open Floorplan
- 1 Fireplace
- Thermal Windows
- French Doors
- Entrance Foyer
- Home Security System
Kitchen
- Oven or Range
- Microwave
- Dishwasher
- Disposal
Bedrooms and Bathrooms
- 4 Bedrooms
Laundry
- Laundry Room
- Laundry on main level
- Dryer
- Washer
Attic
- Storage In Attic
- Attic or Crawl Hatchway Insulated
Unfinished Basement
- Partial Basement
- Basement Hatchway
- Crawl Space
- Basement Storage
Parking
- 1 Car Garage
- Parking Deck
- Private Driveway
Outdoor Features
- Deck
- Exterior Lighting
- Rain Gutters
Location
- Property is near public transit
- Property is near a golf course
Schools
- Pumpkin Delight Elementary School
- West Shore Middle School
- Jonathan Law High School
Utilities
- Forced Air Zoned Heating and Cooling System
- Heating System Uses Natural Gas
- Tankless Water Heater
- Cable TV Available
Listing and Financial Details
- Assessor Parcel Number 1197576
Community Details
Overview
- Association fees include grounds maintenance
Amenities
- Public Transportation
- Clubhouse
Recreation
- Tennis Courts
- Community Basketball Court
- Pickleball Courts
- Recreation Facilities
Map
Home Values in the Area
Average Home Value in this Area
Tax History
| Year | Tax Paid | Tax Assessment Tax Assessment Total Assessment is a certain percentage of the fair market value that is determined by local assessors to be the total taxable value of land and additions on the property. | Land | Improvement |
|---|---|---|---|---|
| 2025 | $10,964 | $371,020 | $158,450 | $212,570 |
| 2024 | $10,812 | $371,020 | $158,450 | $212,570 |
| 2023 | $10,081 | $371,020 | $158,450 | $212,570 |
| 2022 | $9,888 | $371,020 | $158,450 | $212,570 |
| 2021 | $8,995 | $325,330 | $129,500 | $195,830 |
| 2020 | $9,005 | $325,330 | $129,500 | $195,830 |
| 2019 | $9,015 | $325,330 | $129,500 | $195,830 |
| 2018 | $9,025 | $325,330 | $129,500 | $195,830 |
| 2017 | $9,041 | $325,330 | $129,500 | $195,830 |
| 2016 | $8,537 | $306,640 | $128,800 | $177,840 |
| 2015 | $8,549 | $306,640 | $128,800 | $177,840 |
| 2014 | $8,347 | $306,640 | $128,800 | $177,840 |
Purchase History
| Date | Type | Sale Price | Title Company |
|---|---|---|---|
| Warranty Deed | $475,000 | -- | |
| Warranty Deed | $475,000 | -- | |
| Warranty Deed | $525,000 | -- | |
| Warranty Deed | $525,000 | -- | |
| Warranty Deed | $186,500 | -- | |
| Warranty Deed | $186,500 | -- | |
| Executors Deed | $131,000 | -- | |
| Executors Deed | $131,000 | -- |
Mortgage History
| Date | Status | Loan Amount | Loan Type |
|---|---|---|---|
| Open | $235,000 | Stand Alone Refi Refinance Of Original Loan | |
| Closed | $255,000 | No Value Available |
Source: SmartMLS
MLS Number: 24141331
APN: MILF-000009-000102-000013
- 37 8th Ave
- 212 Milford Point Rd
- 66 Birch Ave
- 253 Broadway
- 33 Wildwood Ave
- 24 Botsford Ave
- 6 Spindrift Ln
- 8 Waterbury Ave
- 82 Miller Ave
- 28 Milford Point Rd
- 3 Francis St
- 63 Stowe Ave
- 295 Housatonic Dr
- 58 Laurel Ave
- Dewey Ave
- 151 Naugatuck Ave
- 96 Naugatuck Ave
- 67 Lincoln Ave
- 47 Peak Ave
- 18 Eastern Pkwy
- 2 Ocean Ave
- 153 4th Ave
- 140 Beach Ave
- 28 Brookdale Ave
- 161 Broadway
- 51 E Broadway Unit C
- 131 Naugatuck Ave Unit B
- 71 Joy Rd
- 75 Florence Ave
- 29 Loomis St
- 85 Viscount Dr Unit 2F
- 314 Bridgeport Ave Unit 302
- 40 Hazelwood Ave
- 211 Ferry Blvd Unit 203
- 211 Ferry Blvd Unit 202
- 335 Ferry Blvd
- 1460 Elm St
- 1564 Elm St
- 783 Naugatuck Ave
- 941 E Broadway Unit 2
