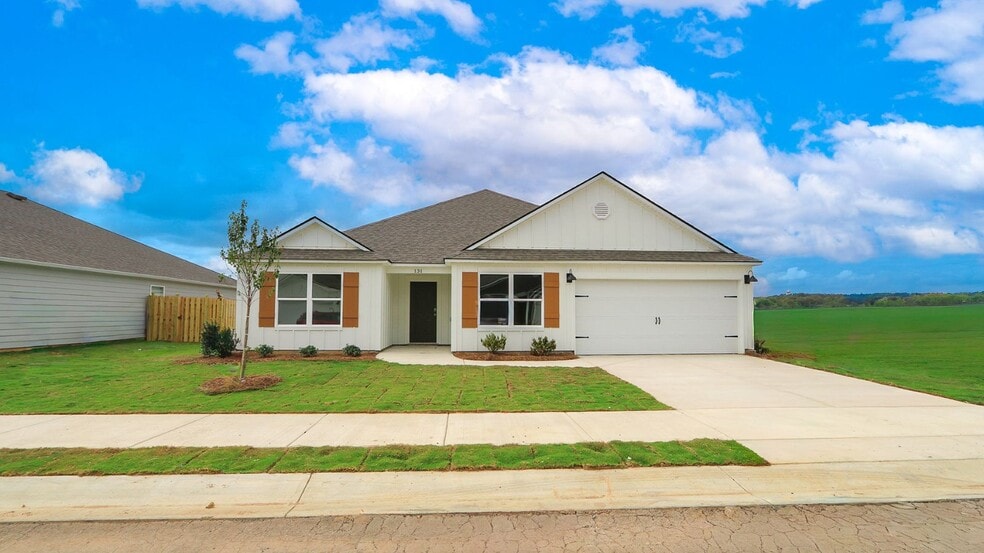
Estimated payment $2,229/month
Highlights
- New Construction
- Trails
- 1-Story Property
- Calera Elementary School Rated A
About This Home
The Sawyer is a new favorite single-level plan hosting 5 bedrooms and 3 bathrooms, featuring a unique 2,481 square feet of open floorplan style living space. The Sawyer Plan offers a spacious covered patio and a 2-car garage – all on one level. Sitting just under 2,500 square feet, this home comes with a large breakfast nook, a separate dining area, and a large living area making a very comfortable open design for easy entertaining. Enjoy easy maintenance in your home with our luxury vinyl plank flooring. In addition to all the features and amenities our Sawyer Plan offers, each home is built with our Smart Home technology package, designed to bring the ease and convenience of life right to your fingertips. As a most popular favorite, this plan is ideal for any size family. Call to schedule your personal guided tour of the Sawyer plan today!
Sales Office
| Monday |
9:00 AM - 5:00 PM
|
| Tuesday |
9:00 AM - 5:00 PM
|
| Wednesday |
9:00 AM - 5:00 PM
|
| Thursday |
9:00 AM - 5:00 PM
|
| Friday |
9:00 AM - 5:00 PM
|
| Saturday |
9:00 AM - 5:00 PM
|
| Sunday |
1:00 PM - 5:00 PM
|
Home Details
Home Type
- Single Family
HOA Fees
- $35 Monthly HOA Fees
Parking
- 2 Car Garage
Home Design
- New Construction
Interior Spaces
- 1-Story Property
Bedrooms and Bathrooms
- 5 Bedrooms
- 3 Full Bathrooms
Community Details
Recreation
- Trails
Map
Other Move In Ready Homes in Aberdeen
About the Builder
- 156 Aberdeen Loop
- 152 Aberdeen Loop
- Aberdeen
- Koslin Farms
- 5714 Smokey Rd
- 3004 Drake Mallard Dr E Unit 1002
- 3000 Drake Mallard Dr E Unit 1001
- 810 Highway 24 Unit 4
- 4009 Plymouth Ln
- 850 Highway 24 Unit 1
- 4013 Plymouth Ln
- 4017 Plymouth Ln
- 4021 Plymouth Ln
- 4025 Plymouth Ln
- 4029 Plymouth Ln
- 4033 Plymouth Ln
- 4057 Plymouth Ln
- 4037 Plymouth Ln
- 4041 Plymouth Ln
- 1116 Pilgrim Ln
