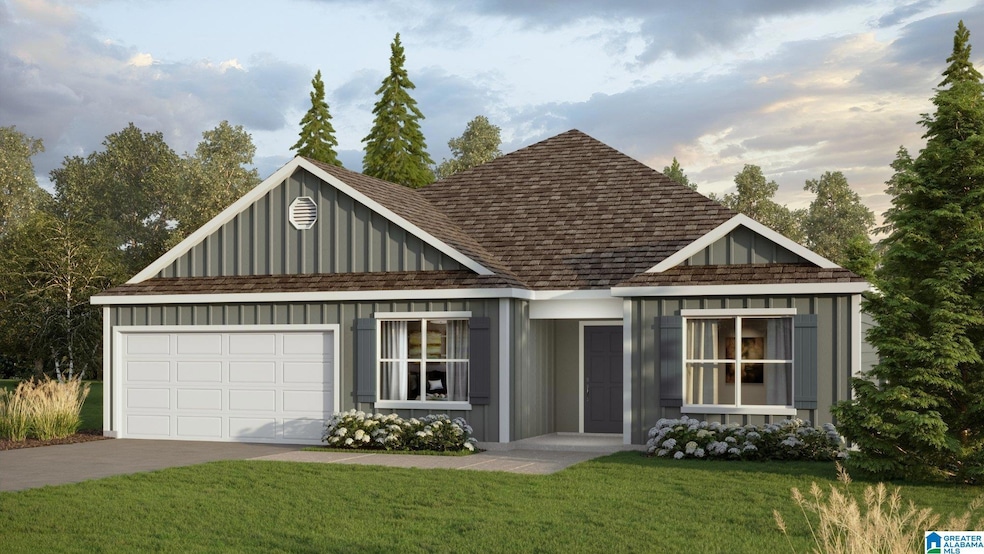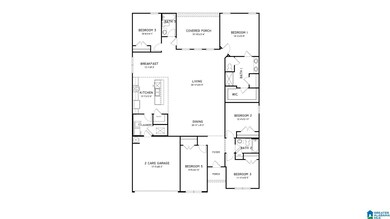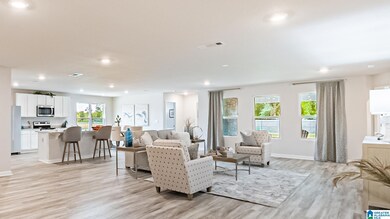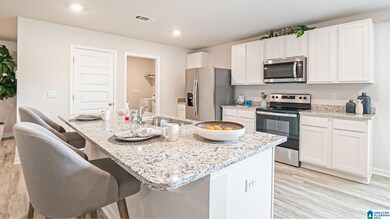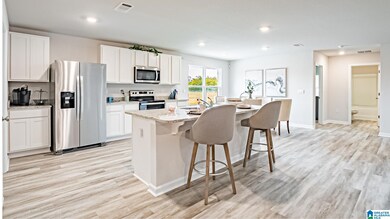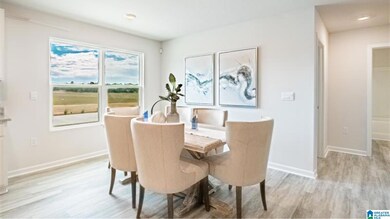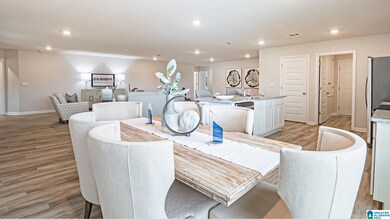131 Aberdeen Loop Calera, AL 35040
Estimated payment $2,229/month
Highlights
- New Construction
- Attic
- Breakfast Area or Nook
- Calera Elementary School Rated A
- Covered Patio or Porch
- Attached Garage
About This Home
Ask about our interest rates, paid closing cost and easily added options. The Sawyer is a new favorite single-level plan hosting 5 bedrooms and 3 bathrooms, featuring a unique 2,481 square feet of open floorplan style living space. The Sawyer Plan offers a spacious covered patio and a 2-car garage – all on one level. Sitting just under 2,500 square feet, this home comes with a large breakfast nook, a separate dining area, and a large living area making a very comfortable open design for easy entertaining. Enjoy easy maintenance in your home with our luxury vinyl plank flooring. In addition to all the features and amenities our Sawyer Plan offers, each home is built with our Smart Home technology package, designed to bring the ease and convenience of life right to your fingertips. As a most popular favorite, this plan is ideal for any size family. Call to schedule your personal guided tour of the Sawyer plan today!
Home Details
Home Type
- Single Family
Year Built
- Built in 2025 | New Construction
HOA Fees
- Property has a Home Owners Association
Parking
- Attached Garage
- Garage on Main Level
Home Design
- Slab Foundation
- HardiePlank Type
Bedrooms and Bathrooms
- 5 Bedrooms
- 3 Full Bathrooms
Laundry
- Laundry Room
- Laundry on main level
- Washer and Electric Dryer Hookup
Schools
- Calera Elementary And Middle School
- Calera High School
Utilities
- Zoned Heating
- Underground Utilities
Additional Features
- Breakfast Area or Nook
- Covered Patio or Porch
- 8,407 Sq Ft Lot
- Attic
Listing and Financial Details
- Tax Lot 1-137
Map
Home Values in the Area
Average Home Value in this Area
Property History
| Date | Event | Price | List to Sale | Price per Sq Ft |
|---|---|---|---|---|
| 11/11/2025 11/11/25 | Price Changed | $349,900 | -1.4% | $141 / Sq Ft |
| 08/05/2025 08/05/25 | For Sale | $354,900 | -- | $143 / Sq Ft |
Source: Greater Alabama MLS
MLS Number: 21427288
- 123 Aberdeen Loop
- 119 Aberdeen Loop
- 128 Aberdeen Loop
- 136 Aberdeen Loop
- 140 Aberdeen Loop
- 163 Aberdeen Loop
- 79 Aberdeen Dr
- 105 Aberdeen Loop
- 71 Aberdeen Dr
- 156 Aberdeen Dr
- 156 Aberdeen Loop
- 160 Aberdeen Loop
- 164 Aberdeen Loop
- 152 Aberdeen Loop
- 152 Aberdeen Dr
- 95 Aberdeen Dr
- 63 Aberdeen Dr
- 55 Aberdeen Dr
- 47 Aberdeen Dr
- 221 Creekstone Tr
- 137 Union Station Dr
- 743 the Heights Ln
- 1097 Savannah Ln
- 996 Mcalister Rd
- 195 Carrington Ln
- 180 Rossburg Dr
- 148 King Richards Way
- 1005 Daventry Way
- 281 Crisfield Cir
- 1142 Freedom Pkwy
- 1138 Freedom Pkwy
- 1114 Freedom Pkwy
- 1067 Pilgrim Ln
- 1064 Pilgrim Ln
- 1037 Pilgrim Ln
- 141 Patriot Point Dr
- 132 Patriot Point Dr
- 18 Monte Verde Ln
- 2052 Gadwall Dr
