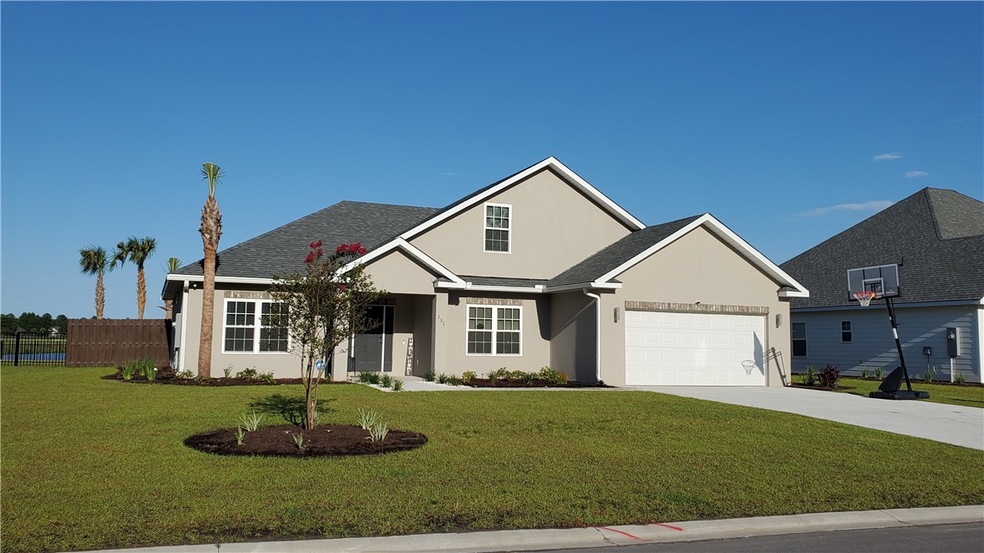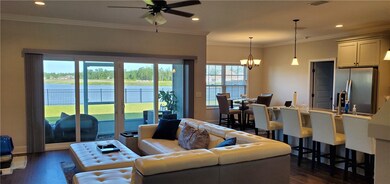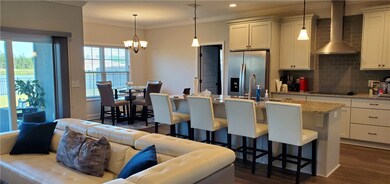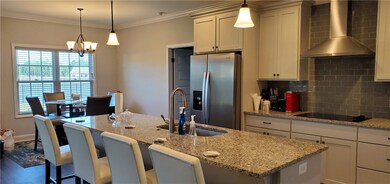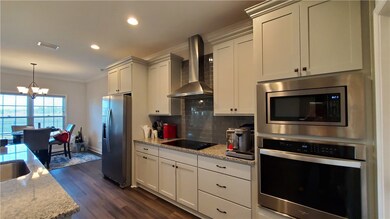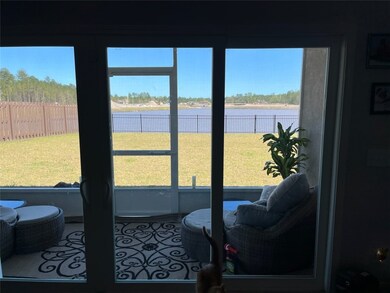
131 Allie Loop Brunswick, GA 31525
Highlights
- Gourmet Kitchen
- Gated Community
- Private Lot
- Greer Elementary School Rated A-
- Lagoon View
- Attic
About This Home
As of July 2022Like new, move in ready home in gated community with all the bells and whistles! Custom home ready for quick sale! This home sits on the long end of the lagoon with beautiful views of the water as you walk into home. Unbelievable details throughout this home include a flexible open floor plan perfect for family life. A guests suite upstairs could be used as a mother-in-law suite or a bonus/video room. Oversized owners suite includes a tile shower with dual rain shower heads, gorgeous tile, whirlpool tub, custom closet, & double sinks. You will enjoy cooking in your gourmet kitchen full of upgrades Like double wall ovens, breakfast bar area & stainless Whirlpool appliances. All cabinets are smooth-close and granite counters. Other upgrades include; custom blinds, washer and dryer, alarm system, 12 foot sliding door leads out to porch, fenced in yard, recess lighting and upgraded lighting package. Neighborhood offers sidewalks, fabulous pool area, fire pit, walking trails and lighting.
Home Details
Home Type
- Single Family
Est. Annual Taxes
- $3,830
Year Built
- Built in 2021
Lot Details
- 10,019 Sq Ft Lot
- Property fronts an interstate
- Wrought Iron Fence
- Landscaped
- Private Lot
- Level Lot
- Sprinkler System
Parking
- 2 Car Garage
- Garage Door Opener
- Driveway
Property Views
- Lagoon
- Pond
Home Design
- Fire Rated Drywall
- Ridge Vents on the Roof
- Composition Roof
- Stucco
Interior Spaces
- 2,141 Sq Ft Home
- Woodwork
- Crown Molding
- High Ceiling
- Ceiling Fan
- Double Pane Windows
- Attic
Kitchen
- Gourmet Kitchen
- Breakfast Area or Nook
- Breakfast Bar
- Built-In Self-Cleaning Double Oven
- Cooktop with Range Hood
- Microwave
- Dishwasher
- Kitchen Island
- Disposal
Flooring
- Tile
- Vinyl
Bedrooms and Bathrooms
- 5 Bedrooms
- 3 Full Bathrooms
Laundry
- Laundry Room
- Dryer
- Washer
Home Security
- Home Security System
- Fire and Smoke Detector
Eco-Friendly Details
- Energy-Efficient Windows
- Energy-Efficient Insulation
Outdoor Features
- Open Patio
Schools
- C. B. Greer Elementary School
- Needwood Middle School
- Glynn Academy High School
Utilities
- Cooling Available
- Heat Pump System
- Underground Utilities
- Cable TV Available
Listing and Financial Details
- Assessor Parcel Number 03-27496
Community Details
Overview
- Property has a Home Owners Association
- Association fees include management, recreation facilities
- Carriage Gate Plantation Subdivision
Recreation
- Community Pool
- Trails
Security
- Security Service
- Gated Community
Ownership History
Purchase Details
Home Financials for this Owner
Home Financials are based on the most recent Mortgage that was taken out on this home.Purchase Details
Home Financials for this Owner
Home Financials are based on the most recent Mortgage that was taken out on this home.Similar Homes in Brunswick, GA
Home Values in the Area
Average Home Value in this Area
Purchase History
| Date | Type | Sale Price | Title Company |
|---|---|---|---|
| Limited Warranty Deed | $448,000 | -- | |
| Special Warranty Deed | $389,755 | -- |
Mortgage History
| Date | Status | Loan Amount | Loan Type |
|---|---|---|---|
| Open | $446,300 | VA |
Property History
| Date | Event | Price | Change | Sq Ft Price |
|---|---|---|---|---|
| 07/18/2022 07/18/22 | Sold | $448,000 | 0.0% | $209 / Sq Ft |
| 06/17/2022 06/17/22 | Price Changed | $448,000 | 0.0% | $209 / Sq Ft |
| 06/17/2022 06/17/22 | Pending | -- | -- | -- |
| 06/08/2022 06/08/22 | For Sale | $448,000 | +14.9% | $209 / Sq Ft |
| 01/31/2022 01/31/22 | Sold | $389,755 | +7.1% | $182 / Sq Ft |
| 01/01/2022 01/01/22 | Pending | -- | -- | -- |
| 07/26/2021 07/26/21 | For Sale | $363,900 | -- | $170 / Sq Ft |
Tax History Compared to Growth
Tax History
| Year | Tax Paid | Tax Assessment Tax Assessment Total Assessment is a certain percentage of the fair market value that is determined by local assessors to be the total taxable value of land and additions on the property. | Land | Improvement |
|---|---|---|---|---|
| 2024 | $3,830 | $152,720 | $20,160 | $132,560 |
| 2023 | $264 | $152,720 | $20,160 | $132,560 |
| 2022 | $2,751 | $104,720 | $20,160 | $84,560 |
Agents Affiliated with this Home
-
Susan Nyeste

Seller's Agent in 2022
Susan Nyeste
RE/MAX
(912) 506-4472
47 Total Sales
-
Allie Thomas
A
Seller's Agent in 2022
Allie Thomas
Landrise Realty, LLC
(912) 256-3709
113 Total Sales
-
Stacy Doud

Buyer's Agent in 2022
Stacy Doud
BHHS Hodnett Cooper Real Estate BWK
(912) 614-3986
83 Total Sales
Map
Source: Golden Isles Association of REALTORS®
MLS Number: 1634556
APN: 03-27496
- 176 Allie Loop
- 193 Allie Loop
- 191 Allie Loop
- 192 Allie Loop
- 188 Allie Loop
- 22 Kadie Anna Ln
- 90 Allie Loop
- 8 Kadie Anna Ln
- 12 Kadie Anna Ln
- 130 Wellington Cir
- 21 Hardwood Forest Cir
- 20 Kadie Anna Ln
- 29 Kadie Anna Ln
- 139 Hardwood Forest Dr
- 272 Belmont Cir
- 168 Shadowlake Dr
- 572 Freedom Trail
- 537 Freedom Trail
- 92 Brook Dr
- 98 Brook Dr
