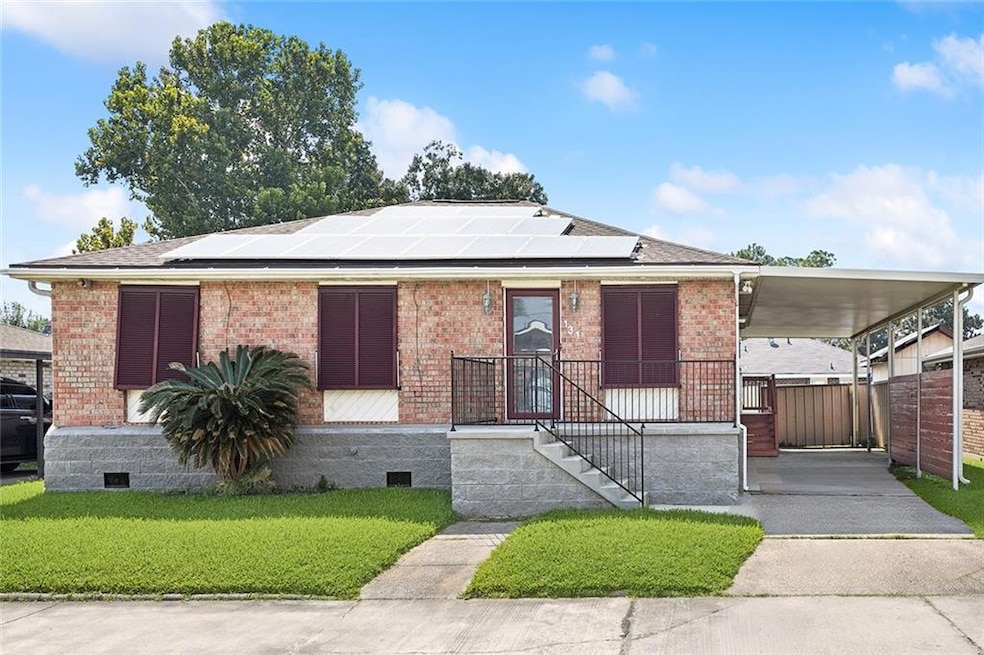131 Ann St Saint Rose, LA 70087
Estimated payment $1,286/month
Highlights
- Traditional Architecture
- Separate Outdoor Workshop
- Central Heating and Cooling System
- Albert Cammon Middle School Rated A-
- Ductless Heating Or Cooling System
- Property is in very good condition
About This Home
Raised home, NEW HVAC, storm shutters, insulated windows & solar panels... oh my! Just click your heels three times and you’ll find yourself in St. Rose at this 3 bedroom, 3 full bath beauty, complete with 2 ensuite bedrooms (because sometimes sharing really isn’t caring).
The gourmet kitchen with butcher block counters is ready for your inner chef—or at least for displaying the takeout menus in style. This home is all-electric, powered by solar panels, and even offers possible 100% financing—so your wallet gets to breathe easy too.
Step outside to find a covered carport, a fenced yard great for pups or parties, and a large storage building big enough to hide all those “projects” you swore you’d finish.
This isn’t just a house—it’s a whole mood. Come see for yourself before someone else clicks their heels first!
Home Details
Home Type
- Single Family
Est. Annual Taxes
- $928
Year Built
- Built in 1982
Lot Details
- Lot Dimensions are 87x62
- Fenced
- Rectangular Lot
- Property is in very good condition
Home Design
- Traditional Architecture
- Brick Exterior Construction
- Raised Foundation
- Shingle Roof
Interior Spaces
- 1,824 Sq Ft Home
- Property has 1 Level
Kitchen
- Range
- Microwave
Bedrooms and Bathrooms
- 3 Bedrooms
- 3 Full Bathrooms
Parking
- 2 Parking Spaces
- Carport
Outdoor Features
- Separate Outdoor Workshop
- Shed
Location
- City Lot
Schools
- St. Rose Elementary School
- Cammon Middle School
- Destrehan High School
Utilities
- Ductless Heating Or Cooling System
- Cooling System Mounted In Outer Wall Opening
- Central Heating and Cooling System
Listing and Financial Details
- Assessor Parcel Number 501707A0014A
Map
Home Values in the Area
Average Home Value in this Area
Tax History
| Year | Tax Paid | Tax Assessment Tax Assessment Total Assessment is a certain percentage of the fair market value that is determined by local assessors to be the total taxable value of land and additions on the property. | Land | Improvement |
|---|---|---|---|---|
| 2024 | $928 | $16,560 | $3,710 | $12,850 |
| 2023 | $928 | $12,296 | $3,440 | $8,856 |
| 2022 | $1,144 | $9,816 | $3,440 | $6,376 |
| 2021 | $1,114 | $9,472 | $3,096 | $6,376 |
| 2020 | $1,445 | $12,296 | $3,440 | $8,856 |
| 2019 | $1,125 | $9,519 | $3,000 | $6,519 |
| 2018 | $1,117 | $9,519 | $3,000 | $6,519 |
| 2017 | $1,117 | $9,519 | $3,000 | $6,519 |
| 2016 | $1,121 | $9,519 | $3,000 | $6,519 |
| 2015 | $31 | $7,765 | $1,272 | $6,493 |
| 2014 | $30 | $7,765 | $1,272 | $6,493 |
| 2013 | $30 | $7,765 | $1,272 | $6,493 |
Property History
| Date | Event | Price | Change | Sq Ft Price |
|---|---|---|---|---|
| 09/05/2025 09/05/25 | For Sale | $227,000 | -- | $124 / Sq Ft |
Mortgage History
| Date | Status | Loan Amount | Loan Type |
|---|---|---|---|
| Closed | $137,321 | FHA | |
| Closed | $136,181 | FHA | |
| Closed | $121,638 | Unknown |
Source: ROAM MLS
MLS Number: 2520341
APN: 501707A0014A
- 1012 Lesan Dr
- 303 Audubon Ct
- 341 Centanni Rd
- 827 Centanni Rd
- 220 Johnson St
- 924 Kenner Ave Unit 9-10
- 924 Kenner Ave Unit 7
- 924 Kenner Ave Unit 4
- 851 E Airline Dr
- 15 Wagon Train Ln
- 2218 Fayette St Unit B
- 2218 Fayette St
- 2218 Fayette St Unit A
- 2700 W 27th St
- 2411 Richland St
- 2611 Richland St
- 2606 Fayette St
- 2735 Richland St
- 2611 Greenwood St
- 2609 Greenwood St







