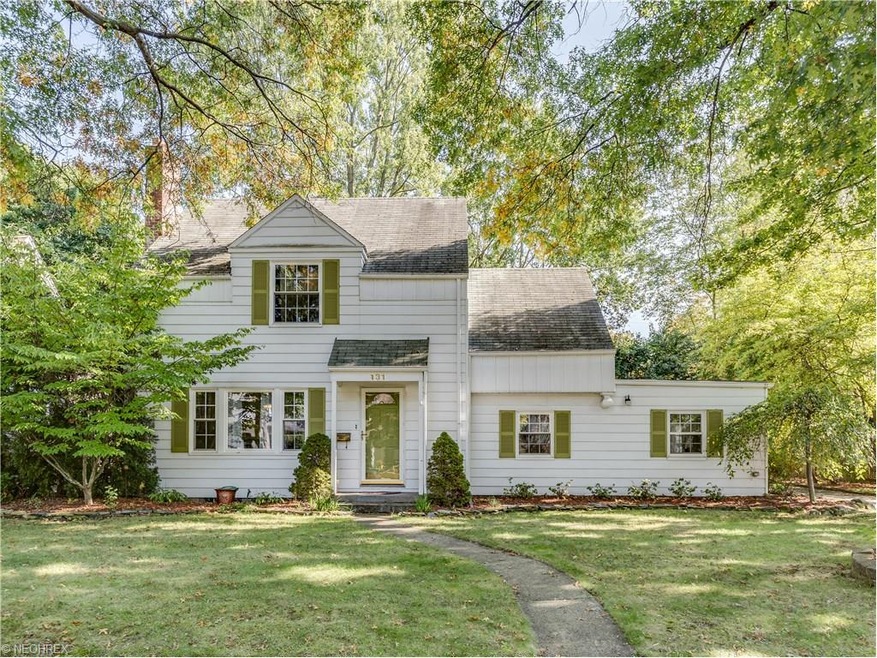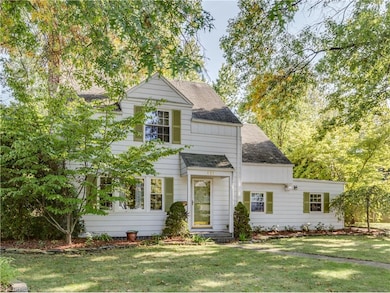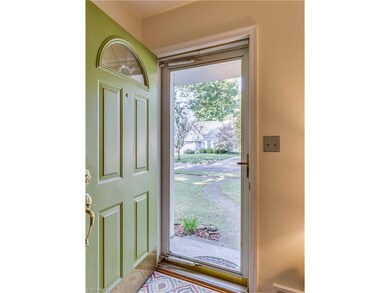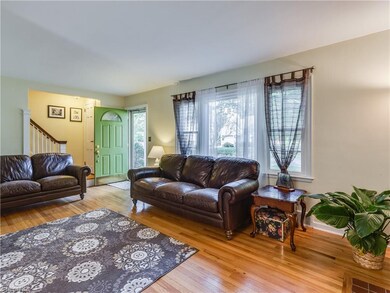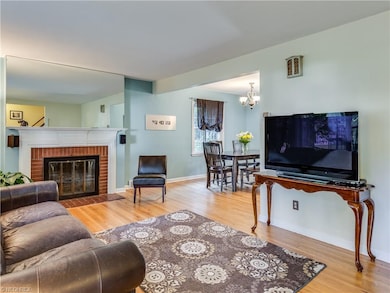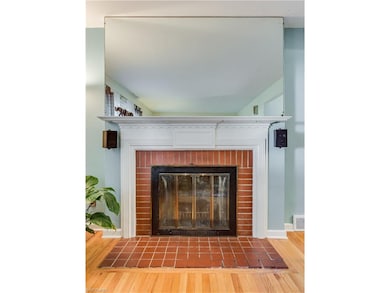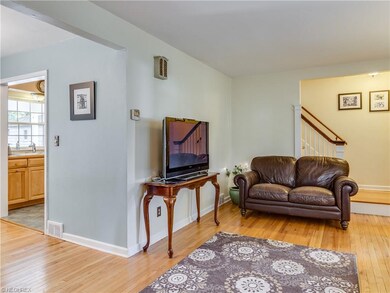
131 Avondale Dr Akron, OH 44313
Wallhaven NeighborhoodHighlights
- Colonial Architecture
- 1 Fireplace
- Forced Air Heating and Cooling System
- Deck
- 3 Car Garage
About This Home
As of September 2019Charming 3 Bedroom, 1.5 bathroom Colonial on beautiful lot and a half. Large open porch with view of park-like backyard. Very bright and inviting with natural light. Living room with fireplace. Kitchen with maple Kraftmaid cabinetry and ceramic tile floor. Beautiful hardwood floors throughout. Full basement. 1 attached garage and 2 car detached garage. Come check it out!
Last Agent to Sell the Property
Keller Williams Chervenic Rlty License #323490 Listed on: 10/07/2016

Home Details
Home Type
- Single Family
Est. Annual Taxes
- $2,976
Year Built
- Built in 1945
Lot Details
- 10,106 Sq Ft Lot
- Lot Dimensions are 75x135
- Vinyl Fence
- Chain Link Fence
Home Design
- Colonial Architecture
- Asphalt Roof
- Vinyl Construction Material
Interior Spaces
- 1,460 Sq Ft Home
- 2-Story Property
- 1 Fireplace
- Basement Fills Entire Space Under The House
- Fire and Smoke Detector
Kitchen
- Built-In Oven
- Range
- Dishwasher
- Disposal
Bedrooms and Bathrooms
- 3 Bedrooms
Parking
- 3 Car Garage
- Garage Door Opener
Outdoor Features
- Deck
Utilities
- Forced Air Heating and Cooling System
- Heating System Uses Gas
Listing and Financial Details
- Assessor Parcel Number 6704370
Ownership History
Purchase Details
Home Financials for this Owner
Home Financials are based on the most recent Mortgage that was taken out on this home.Purchase Details
Home Financials for this Owner
Home Financials are based on the most recent Mortgage that was taken out on this home.Purchase Details
Home Financials for this Owner
Home Financials are based on the most recent Mortgage that was taken out on this home.Similar Homes in Akron, OH
Home Values in the Area
Average Home Value in this Area
Purchase History
| Date | Type | Sale Price | Title Company |
|---|---|---|---|
| Warranty Deed | $158,000 | Chicago Title Insurance Co | |
| Warranty Deed | $125,000 | None Available | |
| Survivorship Deed | $143,250 | Real Living Title Agency Ltd |
Mortgage History
| Date | Status | Loan Amount | Loan Type |
|---|---|---|---|
| Open | $22,309 | FHA | |
| Closed | $16,199 | FHA | |
| Previous Owner | $155,138 | FHA | |
| Previous Owner | $118,750 | New Conventional | |
| Previous Owner | $142,100 | FHA | |
| Previous Owner | $142,100 | FHA | |
| Previous Owner | $119,000 | Unknown | |
| Previous Owner | $104,039 | Unknown | |
| Previous Owner | $34,000 | Unknown | |
| Previous Owner | $20,000 | Unknown | |
| Previous Owner | $106,000 | Unknown |
Property History
| Date | Event | Price | Change | Sq Ft Price |
|---|---|---|---|---|
| 09/06/2019 09/06/19 | Sold | $158,000 | +1.9% | $94 / Sq Ft |
| 07/22/2019 07/22/19 | Pending | -- | -- | -- |
| 07/18/2019 07/18/19 | For Sale | $155,000 | +24.0% | $92 / Sq Ft |
| 12/01/2016 12/01/16 | Sold | $125,000 | -3.8% | $86 / Sq Ft |
| 10/23/2016 10/23/16 | Pending | -- | -- | -- |
| 10/07/2016 10/07/16 | For Sale | $129,900 | -- | $89 / Sq Ft |
Tax History Compared to Growth
Tax History
| Year | Tax Paid | Tax Assessment Tax Assessment Total Assessment is a certain percentage of the fair market value that is determined by local assessors to be the total taxable value of land and additions on the property. | Land | Improvement |
|---|---|---|---|---|
| 2025 | $3,779 | $68,481 | $13,748 | $54,733 |
| 2024 | $3,779 | $68,481 | $13,748 | $54,733 |
| 2023 | $3,779 | $68,481 | $13,748 | $54,733 |
| 2022 | $3,515 | $49,760 | $9,891 | $39,869 |
| 2021 | $3,518 | $49,760 | $9,891 | $39,869 |
| 2020 | $3,467 | $49,760 | $9,890 | $39,870 |
| 2019 | $3,078 | $39,690 | $9,890 | $29,800 |
| 2018 | $2,931 | $39,690 | $9,890 | $29,800 |
| 2017 | $2,977 | $39,690 | $9,890 | $29,800 |
| 2016 | $2,979 | $39,690 | $9,890 | $29,800 |
| 2015 | $2,977 | $39,690 | $9,890 | $29,800 |
| 2014 | $2,953 | $39,690 | $9,890 | $29,800 |
| 2013 | $3,012 | $41,380 | $9,890 | $31,490 |
Agents Affiliated with this Home
-
Eric Cooper

Seller's Agent in 2019
Eric Cooper
Coldwell Banker Schmidt Realty
(330) 696-2068
162 Total Sales
-
Laurie Chervenic

Seller's Agent in 2016
Laurie Chervenic
Keller Williams Chervenic Rlty
(330) 990-7980
2 in this area
233 Total Sales
-
Vanessa Wadlington

Buyer's Agent in 2016
Vanessa Wadlington
Keller Williams Chervenic Rlty
(330) 256-3775
6 in this area
82 Total Sales
Map
Source: MLS Now
MLS Number: 3851045
APN: 67-04370
- 201 Westover Dr
- 1568 W Exchange St
- 294 Sundale Rd
- 1535 Parkgate Ave
- 32 Elmdale Ave
- 1485 W Market St
- 598 Mull Ave Unit 9
- 600 Mull Ave Unit 10
- 604 Mull Ave Unit 12
- 602 Mull Ave Unit 11
- 362 Village Pointe Dr
- 596 Mull Ave Unit 8
- 73 Castle Blvd
- 606 Mull Ave Unit 13
- 365 Village Pointe Dr
- S/L 35 W Sunrise View Dr
- 377 Village Pointe Dr Unit 4
- S/L 32 W Sunrise View Dr
- S/L 11 W Sunrise View Dr
- S/L 10 W Sunrise View Dr
