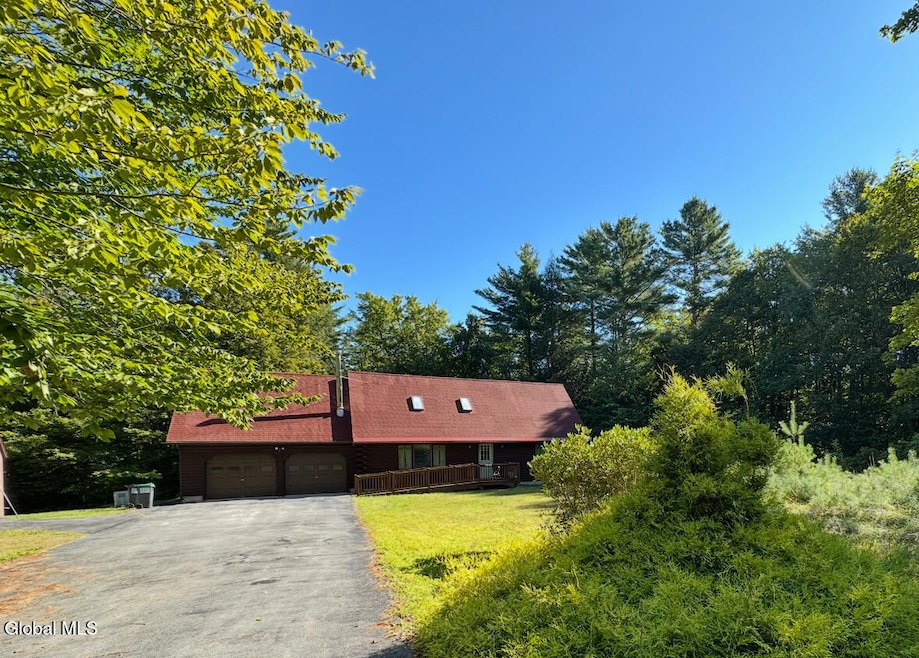
131 Ballou Rd Porter Corners, NY 12859
Greenfield NeighborhoodEstimated payment $2,749/month
Highlights
- Hot Property
- Stables
- Second Garage
- Barn
- Home fronts a creek
- 5 Acre Lot
About This Home
Tucked into the foothills of the Adirondacks, this beautifully maintained log home offers the perfect blend of rustic charm and modern convenience — just minutes from Lake George and Saratoga Springs.
Set on 5 private acres, this property is a true country retreat. Start your mornings on the deck, sipping coffee to the soothing sounds of the Kayaderosseras Creek, just a stone's throw away. Bring your farm animals — the two-stall barn and fenced paddock are ready for them — and live off the land with ample space for gardens and homesteading.
An enclosed porch overlooks your own peaceful forest, offering the ideal spot to relax and unwind.
Inside, you'll find a spacious living area with wide-plank wood floors, a cozy wood stove, and a striking open staircase leading to a charming catwalk balcony. The first-floor primary bedroom is conveniently located next to a full bathroom and laundry room.
Additional features include:
A two-car attached garage and a one-car detached garage
Large storage shed and a separate wood shed
Full walkout basement
Expansive yard and driveway
Standby generator
Plenty of space for outdoor toys and recreational equipment
This one-of-a-kind property combines natural beauty, functionality, and privacy — your perfect upstate escape!
Virtual Staging. No showings until 9/2/25
Home Details
Home Type
- Single Family
Est. Annual Taxes
- $5,430
Year Built
- Built in 1987 | Remodeled
Lot Details
- 5 Acre Lot
- Home fronts a creek
- Fenced
- Landscaped
- Secluded Lot
- Lot Has A Rolling Slope
- Meadow
- Cleared Lot
- Wooded Lot
- Garden
Parking
- 3 Car Garage
- Second Garage
- Heated Garage
- Garage Door Opener
- Driveway
Property Views
- Pasture
- Creek or Stream
- Forest
- Meadow
- Garden
Home Design
- Log Cabin
- Log Siding
- Asphalt
Interior Spaces
- 1,700 Sq Ft Home
- 2-Story Property
- Chair Railings
- Paneling
- Paddle Fans
- Skylights
- Fireplace
- Wood Burning Stove
- Living Room
- Den
- Wood Flooring
Kitchen
- Built-In Gas Oven
- Dishwasher
- Stone Countertops
Bedrooms and Bathrooms
- 3 Bedrooms
- Primary Bedroom on Main
- Bathroom on Main Level
- 2 Full Bathrooms
Laundry
- Laundry Room
- Laundry on main level
Basement
- Walk-Out Basement
- Basement Fills Entire Space Under The House
Home Security
- Carbon Monoxide Detectors
- Fire and Smoke Detector
Accessible Home Design
- Accessible Full Bathroom
- Accessible Kitchen
- Accessible Doors
- Accessible Approach with Ramp
- Accessible Parking
Outdoor Features
- Deck
- Exterior Lighting
- Separate Outdoor Workshop
- Shed
- Enclosed Glass Porch
Schools
- Corinth Elementary School
- Corinth High School
Horse Facilities and Amenities
- Corral
- Stables
Utilities
- Forced Air Heating and Cooling System
- Heating System Powered By Owned Propane
- Power Generator
- Water Softener
- Septic Tank
- Cable TV Available
Additional Features
- Green Energy Fireplace or Wood Stove
- Barn
Community Details
- No Home Owners Association
Listing and Financial Details
- Legal Lot and Block 59.002 / 2
- Assessor Parcel Number 413400 111.-2-59.2
Map
Home Values in the Area
Average Home Value in this Area
Tax History
| Year | Tax Paid | Tax Assessment Tax Assessment Total Assessment is a certain percentage of the fair market value that is determined by local assessors to be the total taxable value of land and additions on the property. | Land | Improvement |
|---|---|---|---|---|
| 2024 | $5,430 | $234,900 | $51,000 | $183,900 |
| 2023 | $5,368 | $234,900 | $51,000 | $183,900 |
| 2022 | $4,824 | $234,900 | $51,000 | $183,900 |
| 2021 | $4,461 | $234,900 | $51,000 | $183,900 |
| 2020 | $4,503 | $234,900 | $51,000 | $183,900 |
| 2018 | $3,653 | $234,900 | $51,000 | $183,900 |
| 2017 | $3,560 | $234,900 | $51,000 | $183,900 |
| 2016 | $3,519 | $234,900 | $51,000 | $183,900 |
Property History
| Date | Event | Price | Change | Sq Ft Price |
|---|---|---|---|---|
| 08/30/2025 08/30/25 | For Sale | $424,700 | +57.9% | $250 / Sq Ft |
| 05/29/2019 05/29/19 | Sold | $269,000 | -10.3% | $152 / Sq Ft |
| 02/09/2019 02/09/19 | Pending | -- | -- | -- |
| 01/28/2019 01/28/19 | For Sale | $299,999 | -- | $170 / Sq Ft |
Similar Homes in Porter Corners, NY
Source: Global MLS
MLS Number: 202524930
APN: 413400-111-000-0002-059-002-0000
- 26 Mia Way
- 180 Alpine Meadows Rd
- 79 Chandler Ln
- 24 Lady Slipper Ln
- 187 Alpine Meadows Rd
- 461 Allen Rd
- 315 N Greenfield Rd
- 87 N Greenfield Rd
- 58 N Greenfield Rd
- 491 Allen Rd
- 315 N Greenfield Rd
- 79 Tannery Hill Rd
- 16 Plank Rd Unit 18
- 122 Plank Rd
- 179 Plank Rd
- 3 Adirondack Ct
- 251 Porter Corners Rd
- 33 Atwell Rd
- 340 Plank Rd
- 116 Medbury Rd
- 39-43 Malloy Rd Unit Studio
- 486 Lake Desolation Rd
- 980 Murray Rd Unit Lot 27
- 255 Main St Unit A3
- 505 Palmer Ave Unit 2
- 1 Mountain Ledge
- 665 Saratoga Rd
- 8 Kirby Rd Unit D
- 8 Kirby Rd Unit B
- 10 Kirby Rd Unit C
- 10 Kirby Rd Unit A
- 12 Kirby Rd Unit C
- 4 Walter Dr
- 14 Kirby Rd Unit A
- 36 Hoffman Rd
- 3 Robin Ln
- 3 Station Ln Unit 3a2
- 2 West Ave Unit 211
- 1 Cider Mill Way
- 524 Maple Ave Unit 1






