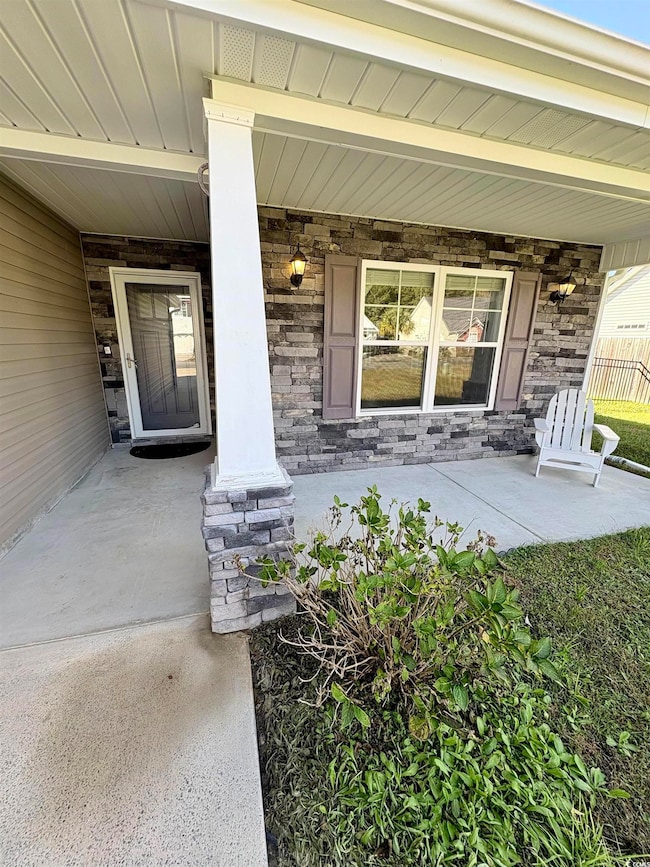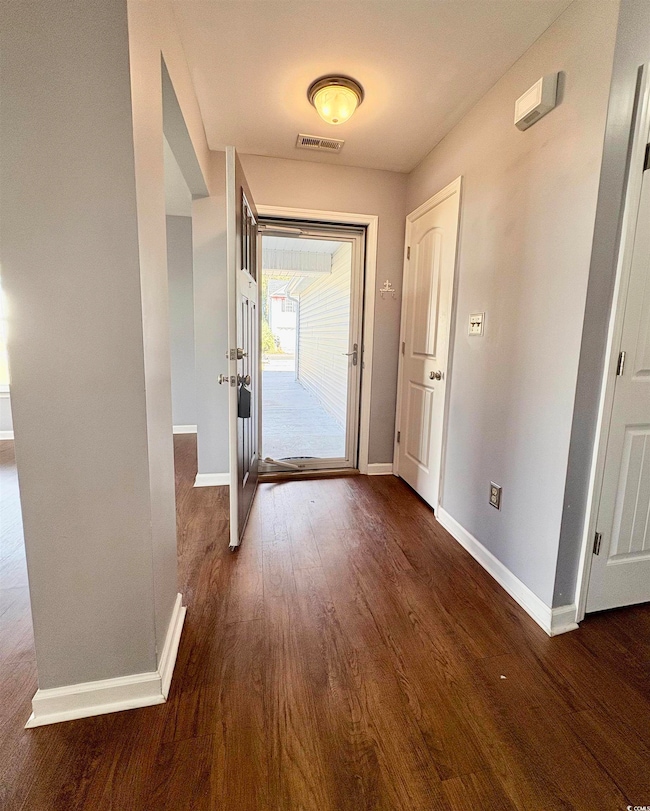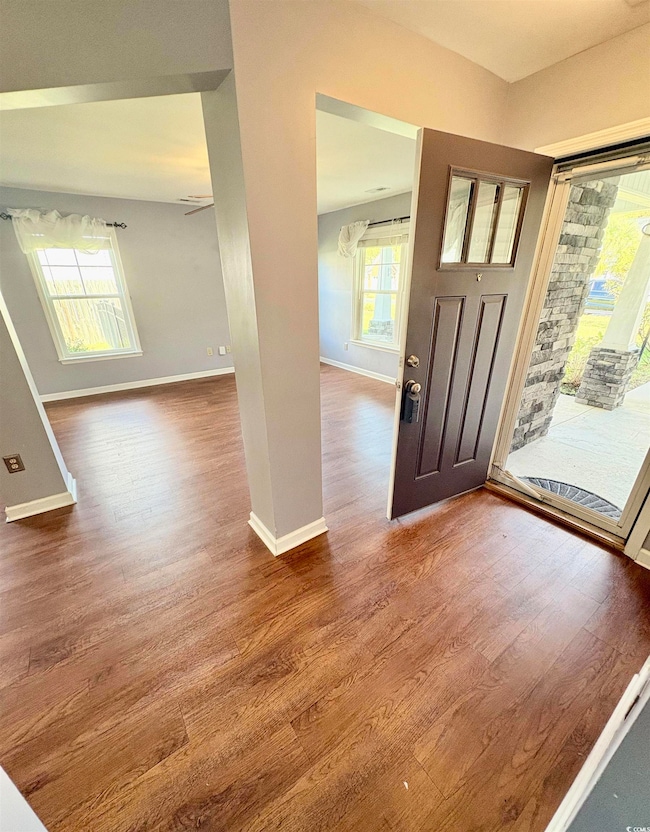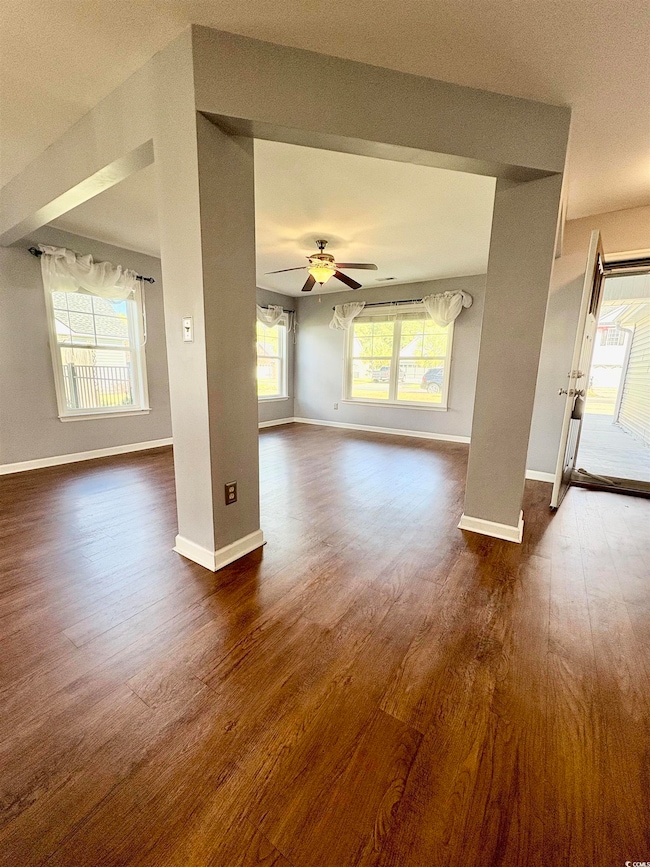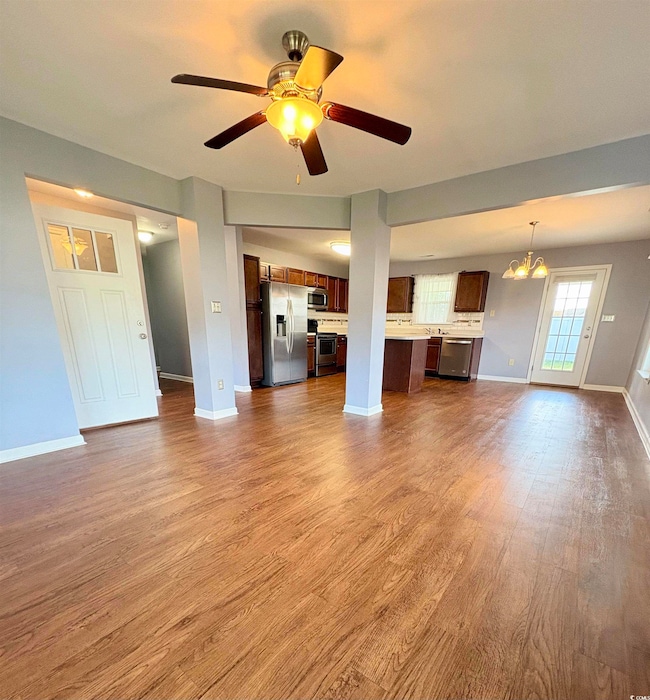Estimated payment $1,498/month
Highlights
- Ranch Style House
- Front Porch
- Kitchen Island
- Stainless Steel Appliances
- Laundry Room
- Central Heating and Cooling System
About This Home
Welcome home to this CHARMING three bedroom, two bath home located in Pine Needles Estates! This house sits on 0.18 acres and has a two car garage, with an extended driveway. The covered front porch gives this home so much character with 2 large columns and stone veneer accents! The spacious living room has a ceiling fan and four large picture windows letting in tons of natural light, perfect for entertaining the whole family! The kitchen is equipped with stainless steel appliances, tiled back splash, tons of cabinet space, dining room combo, a movable work island/breakfast bar. The master bedroom is located in the rear of the house with ceiling fan, walk in closet, and large picture windows with views of the back yard. The private master bath has a shower/tub combo, vanity, and large picture window letting in natural light. The other two rooms are located down the hall from the master bedroom. Both have ceiling fans and share the hall bathroom with vanity and shower tub combo. Step outside the kitchen door and you have the sizable rear covered patio, that can also be screened in for extra living space, or the flexibility to do as you please! Pine Needles Estates is located far enough away from the summer time crowds of Myrtle Beach, yet close enough to all of the attractions, dining and shopping that North Myrtle Beach has to offer!! Call your agent today to book a showing of this quaint country home! Some images are virtually staged.
Home Details
Home Type
- Single Family
Year Built
- Built in 2015
Lot Details
- 7,841 Sq Ft Lot
- Fenced
- Rectangular Lot
HOA Fees
- $15 Monthly HOA Fees
Parking
- 2 Car Attached Garage
- Garage Door Opener
Home Design
- Ranch Style House
- Slab Foundation
- Vinyl Siding
Interior Spaces
- 1,275 Sq Ft Home
- Ceiling Fan
- Combination Dining and Living Room
- Laminate Flooring
- Pull Down Stairs to Attic
- Fire and Smoke Detector
Kitchen
- Range
- Microwave
- Dishwasher
- Stainless Steel Appliances
- Kitchen Island
Bedrooms and Bathrooms
- 3 Bedrooms
- 2 Full Bathrooms
Laundry
- Laundry Room
- Washer and Dryer
Schools
- Daisy Elementary School
- Loris Middle School
- Loris High School
Utilities
- Central Heating and Cooling System
- Water Heater
Additional Features
- Front Porch
- Outside City Limits
Community Details
- Association fees include manager, common maint/repair, legal and accounting
- The community has rules related to fencing, allowable golf cart usage in the community
Map
Home Values in the Area
Average Home Value in this Area
Tax History
| Year | Tax Paid | Tax Assessment Tax Assessment Total Assessment is a certain percentage of the fair market value that is determined by local assessors to be the total taxable value of land and additions on the property. | Land | Improvement |
|---|---|---|---|---|
| 2025 | $3,155 | $0 | $0 | $0 |
| 2024 | $3,155 | $15,944 | $4,631 | $11,313 |
| 2023 | $3,155 | $10,320 | $1,956 | $8,364 |
| 2021 | $2,910 | $10,320 | $1,956 | $8,364 |
| 2020 | $370 | $5,812 | $904 | $4,908 |
| 2019 | $370 | $5,812 | $904 | $4,908 |
| 2018 | $0 | $5,253 | $901 | $4,352 |
| 2017 | $314 | $5,253 | $901 | $4,352 |
| 2016 | $0 | $5,253 | $901 | $4,352 |
| 2015 | -- | $902 | $902 | $0 |
| 2014 | $283 | $1,352 | $1,352 | $0 |
Property History
| Date | Event | Price | List to Sale | Price per Sq Ft | Prior Sale |
|---|---|---|---|---|---|
| 02/06/2026 02/06/26 | Price Changed | $235,000 | -2.0% | $184 / Sq Ft | |
| 01/10/2026 01/10/26 | Price Changed | $239,900 | -2.1% | $188 / Sq Ft | |
| 12/15/2025 12/15/25 | Price Changed | $245,000 | -2.0% | $192 / Sq Ft | |
| 11/20/2025 11/20/25 | Price Changed | $250,000 | 0.0% | $196 / Sq Ft | |
| 11/19/2025 11/19/25 | Price Changed | $249,900 | -2.0% | $196 / Sq Ft | |
| 11/13/2025 11/13/25 | For Sale | $255,000 | +37.8% | $200 / Sq Ft | |
| 03/10/2021 03/10/21 | Sold | $185,000 | -2.6% | $145 / Sq Ft | View Prior Sale |
| 01/20/2021 01/20/21 | For Sale | $189,900 | +10.4% | $149 / Sq Ft | |
| 05/26/2020 05/26/20 | Sold | $172,000 | -4.4% | $135 / Sq Ft | View Prior Sale |
| 04/20/2020 04/20/20 | For Sale | $179,900 | -- | $141 / Sq Ft |
Purchase History
| Date | Type | Sale Price | Title Company |
|---|---|---|---|
| Warranty Deed | $185,000 | -- | |
| Warranty Deed | $172,000 | -- | |
| Warranty Deed | $129,000 | -- | |
| Deed | -- | -- | |
| Deed | $484,000 | None Available | |
| Deed | $1,022,500 | -- |
Mortgage History
| Date | Status | Loan Amount | Loan Type |
|---|---|---|---|
| Open | $148,000 | New Conventional | |
| Previous Owner | $103,200 | No Value Available |
Source: Coastal Carolinas Association of REALTORS®
MLS Number: 2527367
APN: 25816030023
- 116 Balsa Dr
- 112 Balsa Dr
- 443 Pine Needle Dr
- 709 Ashley Manor Dr
- 818 Foxtail Dr
- 822 Foxtail Dr
- 866 Foxtail Dr
- 866 Foxtail Dr Unit C-34
- 870 Foxtail Dr
- 870 Foxtail Dr Unit C-35
- TBD Long Acres Dr
- 874 Foxtail Dr Unit C-36
- 874 Foxtail Dr
- 878 Foxtail Dr Unit C-37
- 878 Foxtail Dr
- 882 Foxtail Dr Unit C-38
- 882 Foxtail Dr
- 112 Paraway Ct
- 104 Highway 9 E
- 1043 Yellow Jasmine Dr
- TBD Highway 9 Unit NE corner of SC 9 an
- 141 Bud Dr
- 327 Hillwood Ct
- 205 Cypress Tree Lp
- 207 Cupola Dr
- 258 Cypress Tree Lp
- 665 Tupelo Ln
- 665 Tupelo Ln
- 619 Cypress Preserve Cir
- 2888 Flatleaf Ct
- 1508 Regal Fern Way
- 232 Autumn Olive Place
- 231 Birchwood Dr
- 292 Oak Crest Cir
- TBD Highway 90
- 653 Castillo Dr
- 1834 Fairwinds Dr
- 143 Honey Jar Way
- 720-755 Charter Dr
- 191 Charter Dr

