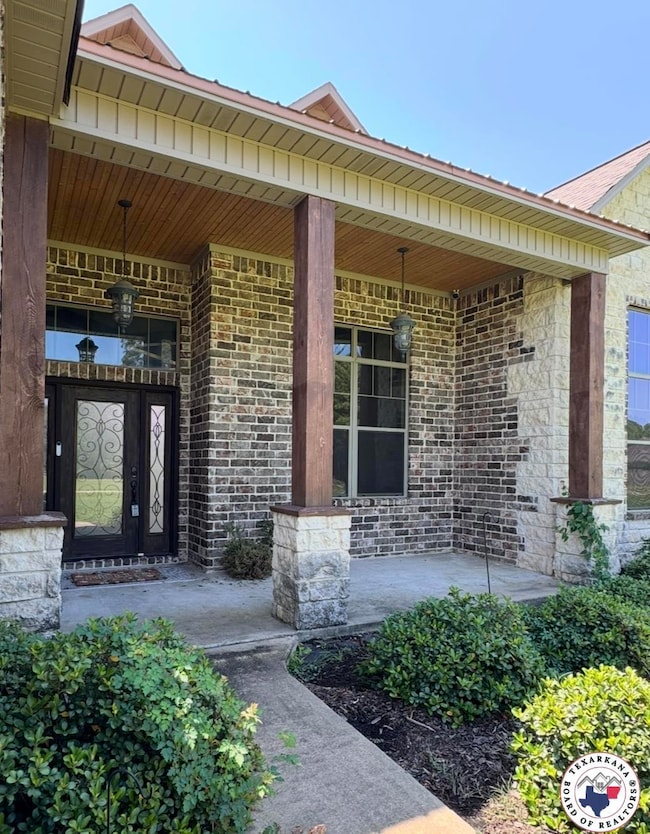Estimated payment $2,319/month
Highlights
- Vaulted Ceiling
- Traditional Architecture
- No HOA
- Hooks Elementary School Rated A
- 1 Fireplace
- 2 Car Attached Garage
About This Home
This beautiful 3 bed, 2 bath, 2 car garage home is nestled on just over an acre in Hooks, TX. Features high vaulted ceilings, a propane fireplace, and has an open concept. Beautiful stained concrete floors, a big laundry room, and lots of custom cabinets for storage. The kitchen has granite countertops and beautiful custom cabinets. With big windows, this home has lots of natural lighting. Located in a great neighborhood, this gem gives you the feel of country life yet is conveniently located only minutes from town and local amenities. Don't wait, schedule your showing today to see this beauty!
Listing Agent
NextHome Realty Advisors Brokerage Phone: 9038320096 License #819178 Listed on: 08/12/2025

Home Details
Home Type
- Single Family
Est. Annual Taxes
- $5,013
Year Built
- Built in 2013
Parking
- 2 Car Attached Garage
- 2 Carport Spaces
- Parking Pad
- Side Facing Garage
- Open Parking
Home Design
- Traditional Architecture
- Composition Roof
Interior Spaces
- 2,010 Sq Ft Home
- 1-Story Property
- Vaulted Ceiling
- Ceiling Fan
- 1 Fireplace
- Blinds
Kitchen
- Electric Range
- Microwave
- Dishwasher
Bedrooms and Bathrooms
- 3 Bedrooms
- 2 Full Bathrooms
Laundry
- Laundry Room
- Washer and Electric Dryer Hookup
Utilities
- Cooling Available
- Central Heating
- Aerobic Septic System
Additional Features
- Patio
- 1.05 Acre Lot
Community Details
- No Home Owners Association
- Barkman Creek Trace Subdivision
Listing and Financial Details
- Tax Lot 30
Map
Tax History
| Year | Tax Paid | Tax Assessment Tax Assessment Total Assessment is a certain percentage of the fair market value that is determined by local assessors to be the total taxable value of land and additions on the property. | Land | Improvement |
|---|---|---|---|---|
| 2025 | $6,454 | $383,656 | $24,000 | $359,656 |
| 2024 | $65 | $380,556 | $24,000 | $356,556 |
| 2023 | $6,432 | $370,388 | $24,000 | $346,388 |
| 2022 | $6,531 | $367,301 | $24,000 | $343,301 |
| 2021 | $5,686 | $310,331 | $24,000 | $286,331 |
| 2020 | $5,059 | $274,082 | $40,000 | $234,082 |
| 2019 | $4,076 | $209,819 | $20,000 | $189,819 |
| 2018 | $3,693 | $190,099 | $20,000 | $170,099 |
| 2017 | $3,649 | $188,555 | $20,000 | $168,555 |
| 2016 | $3,556 | $183,775 | $20,000 | $163,775 |
| 2015 | $3,272 | $182,184 | $20,000 | $162,184 |
| 2014 | $3,272 | $183,923 | $20,000 | $163,923 |
Property History
| Date | Event | Price | List to Sale | Price per Sq Ft |
|---|---|---|---|---|
| 11/10/2025 11/10/25 | Price Changed | $370,000 | -2.6% | $184 / Sq Ft |
| 09/09/2025 09/09/25 | Price Changed | $380,000 | -3.8% | $189 / Sq Ft |
| 08/12/2025 08/12/25 | For Sale | $395,000 | -- | $197 / Sq Ft |
Purchase History
| Date | Type | Sale Price | Title Company |
|---|---|---|---|
| Special Warranty Deed | -- | None Listed On Document | |
| Deed | -- | Twin City Title | |
| Vendors Lien | -- | Twin City Title | |
| Vendors Lien | -- | Twin City Title Co | |
| Warranty Deed | -- | Twin City Title |
Mortgage History
| Date | Status | Loan Amount | Loan Type |
|---|---|---|---|
| Previous Owner | $66,500 | New Conventional | |
| Previous Owner | $264,575 | New Conventional | |
| Previous Owner | $188,000 | New Conventional |
Source: Texarkana Board of REALTORS®
MLS Number: 118388
APN: 00770003000
- 115 Barkman Creek Trace
- 1257 County Road 2111
- 126 Tall Oak Rd
- 2 Tyler Ln
- 00 Tall Oak Rd
- 00 Tall Oak Rd Unit 133
- 55 Barkman Bend Rd
- 303 Garden Rd
- 138 Weatherby Dr Unit 7 Weatherby
- 138 Weatherby Dr
- 10 Weatherby Dr
- 201 Roosevelt Rd
- 202 Roosevelt Rd
- 204 Roosevelt Rd
- 1001 E Ave I E 13th
- 119 Roosevelt Rd
- 201A Roosevelt
- 2517 County Road 2110
- 2517 Cr 2110
- 121 County Road 2201
- 303 E Ave
- 408 W Avenue A
- 1304 W Ave
- 6707 Lawson Cir
- 3681 Cooper Ridge Dr
- 6503 Chaparral St
- 6210 Gibson Ln
- 3400 Garrett Ln
- 1320 N Kings Hwy Unit 1
- 4 Robin Dr
- 5201 Lionel Ave
- 5911 Richmond Rd
- 7000 W 7th St
- 60 Clark St
- 3515 Arista Blvd
- 3449 Brooke Place
- 4350 Mcknight Rd
- 101 Redwater Rd
- 3450 Brooke Place
- 106 S Davis St Unit 2D
Ask me questions while you tour the home.






