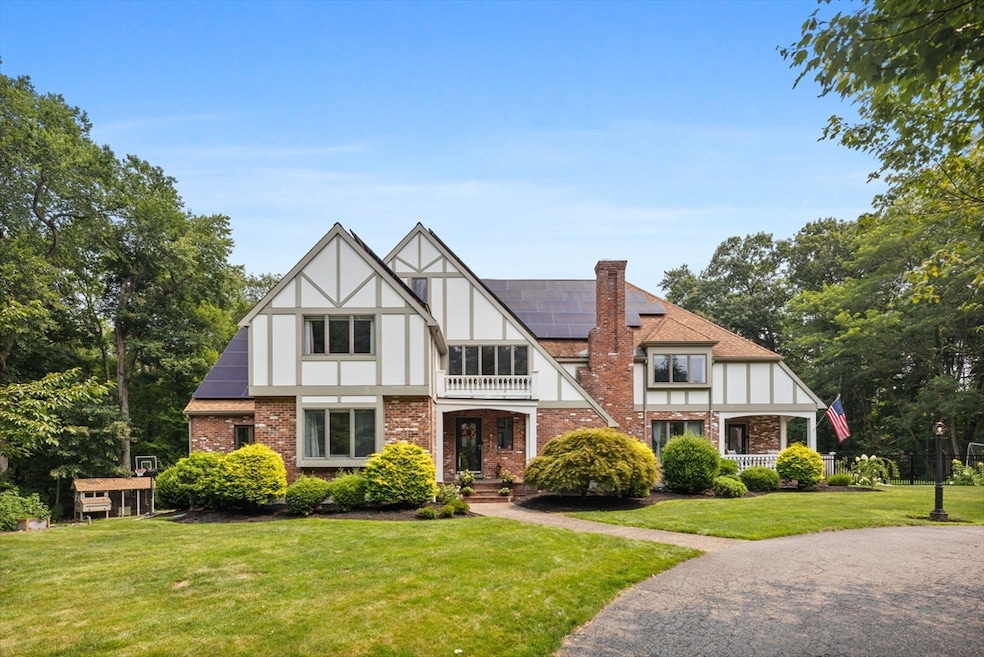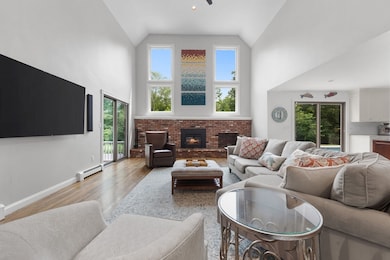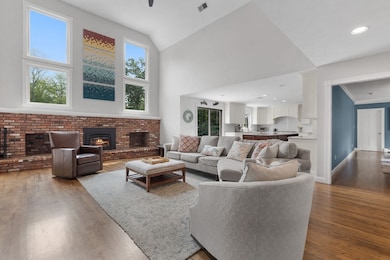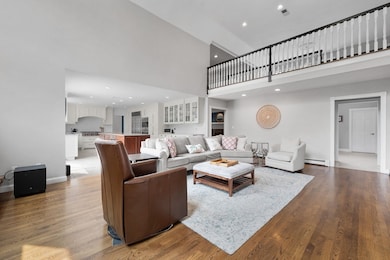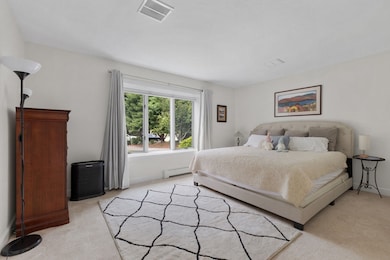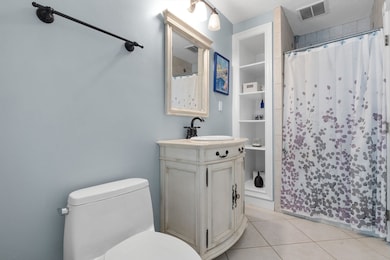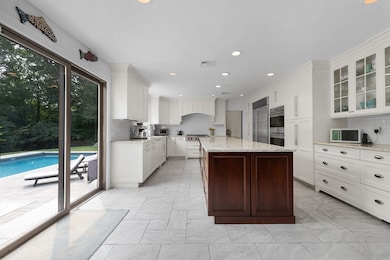131 Bay Colony Dr Westwood, MA 02090
Estimated payment $15,163/month
Highlights
- Greenhouse
- Heated In Ground Pool
- 1.84 Acre Lot
- Westwood High School Rated A+
- Solar Power System
- Open Floorplan
About This Home
Welcome to 131 Bay Colony, a beautifully designed home nestled on a quiet cul-de-sac in one of Westwood’s most sought-after neighborhoods. This energy-efficient property features seller-owned solar panels that cover approximately 85% of the electric bill, offering both sustainability and savings. The open floorplan is perfect for modern living, and the brand-new saltwater pool (2024), firepit, and private backyard create the ultimate outdoor oasis. With spacious living areas, stylish updates, and a prime location near top-rated schools and commuter routes, this turnkey home offers the perfect blend of comfort, efficiency, and lifestyle.
Home Details
Home Type
- Single Family
Est. Annual Taxes
- $23,906
Year Built
- Built in 1992 | Remodeled
Lot Details
- 1.84 Acre Lot
- Cul-De-Sac
- Property has an invisible fence for dogs
- Landscaped Professionally
- Gentle Sloping Lot
- Sprinkler System
- Garden
- Property is zoned RE
Parking
- 2 Car Attached Garage
- Tuck Under Parking
- Side Facing Garage
- Driveway
- Open Parking
- Off-Street Parking
Home Design
- Tudor Architecture
- Frame Construction
- Shingle Roof
- Concrete Perimeter Foundation
Interior Spaces
- Open Floorplan
- Crown Molding
- Cathedral Ceiling
- Ceiling Fan
- Recessed Lighting
- Decorative Lighting
- Light Fixtures
- 1 Fireplace
- Insulated Windows
- Bay Window
- Sliding Doors
- Mud Room
- Sitting Room
- Home Office
- Bonus Room
- Play Room
Kitchen
- Stove
- Range
- Microwave
- Freezer
- Dishwasher
- Stainless Steel Appliances
- Kitchen Island
- Solid Surface Countertops
- Disposal
Flooring
- Wood
- Wall to Wall Carpet
- Ceramic Tile
Bedrooms and Bathrooms
- 5 Bedrooms
- Primary bedroom located on second floor
- Custom Closet System
- Walk-In Closet
- Double Vanity
- Bathtub Includes Tile Surround
- Separate Shower
Laundry
- Laundry on upper level
- Washer and Electric Dryer Hookup
Eco-Friendly Details
- Energy-Efficient Thermostat
- Solar Power System
Outdoor Features
- Heated In Ground Pool
- Balcony
- Deck
- Patio
- Greenhouse
- Rain Gutters
- Porch
Location
- Property is near public transit
- Property is near schools
Schools
- Pine Hill Elementary School
- Thurston Middle School
- Westwood High School
Utilities
- Central Air
- 4 Cooling Zones
- 6 Heating Zones
- Heating System Uses Oil
- Radiant Heating System
- Baseboard Heating
- 200+ Amp Service
- Water Heater
Listing and Financial Details
- Assessor Parcel Number M:022 B:000 L:033,301440
Community Details
Overview
- No Home Owners Association
- Near Conservation Area
Recreation
- Community Pool
Map
Home Values in the Area
Average Home Value in this Area
Tax History
| Year | Tax Paid | Tax Assessment Tax Assessment Total Assessment is a certain percentage of the fair market value that is determined by local assessors to be the total taxable value of land and additions on the property. | Land | Improvement |
|---|---|---|---|---|
| 2025 | $24,320 | $1,900,000 | $895,200 | $1,004,800 |
| 2024 | $23,906 | $1,866,200 | $852,800 | $1,013,400 |
| 2023 | $21,340 | $1,492,300 | $710,400 | $781,900 |
| 2022 | $20,316 | $1,369,950 | $628,000 | $741,950 |
| 2021 | $20,192 | $1,366,150 | $597,600 | $768,550 |
| 2020 | $19,454 | $1,340,700 | $597,600 | $743,100 |
| 2019 | $18,592 | $1,269,050 | $569,600 | $699,450 |
| 2018 | $18,961 | $1,256,500 | $569,600 | $686,900 |
| 2017 | $18,385 | $1,261,850 | $569,600 | $692,250 |
| 2016 | $17,820 | $1,215,550 | $569,600 | $645,950 |
| 2015 | $16,935 | $1,111,200 | $569,600 | $541,600 |
Property History
| Date | Event | Price | List to Sale | Price per Sq Ft | Prior Sale |
|---|---|---|---|---|---|
| 09/10/2025 09/10/25 | Pending | -- | -- | -- | |
| 09/05/2025 09/05/25 | For Sale | $2,499,000 | 0.0% | $521 / Sq Ft | |
| 08/12/2025 08/12/25 | Pending | -- | -- | -- | |
| 08/05/2025 08/05/25 | For Sale | $2,499,000 | +68.2% | $521 / Sq Ft | |
| 08/21/2019 08/21/19 | Sold | $1,485,900 | -0.9% | $309 / Sq Ft | View Prior Sale |
| 06/19/2019 06/19/19 | Pending | -- | -- | -- | |
| 06/12/2019 06/12/19 | For Sale | $1,499,500 | -- | $312 / Sq Ft |
Purchase History
| Date | Type | Sale Price | Title Company |
|---|---|---|---|
| Condominium Deed | -- | None Available | |
| Deed | $1,125,000 | -- |
Source: MLS Property Information Network (MLS PIN)
MLS Number: 73413718
APN: WWOO-000022-000000-000033
- 17 Royal Ct
- 618 Nahatan St
- 66 Crestwood Cir
- 470 Nahatan St
- 39 Westbrook Ln
- 42 Myrtle St
- 85 Casey St
- 227 Prospect St
- 49 Fisher St
- 365 Washington St Unit 5
- 365 Washington St Unit 4
- 401 Sandy Valley Rd
- 269 Vernon St
- 48 Lakeshore Dr
- 130 Cobleigh St
- 60 Florence Ave Unit A
- 253 Nahatan St Unit 11
- 298 Washington St Unit 302
- 32 Wheelock Ave
- 232-234 Nahatan St
