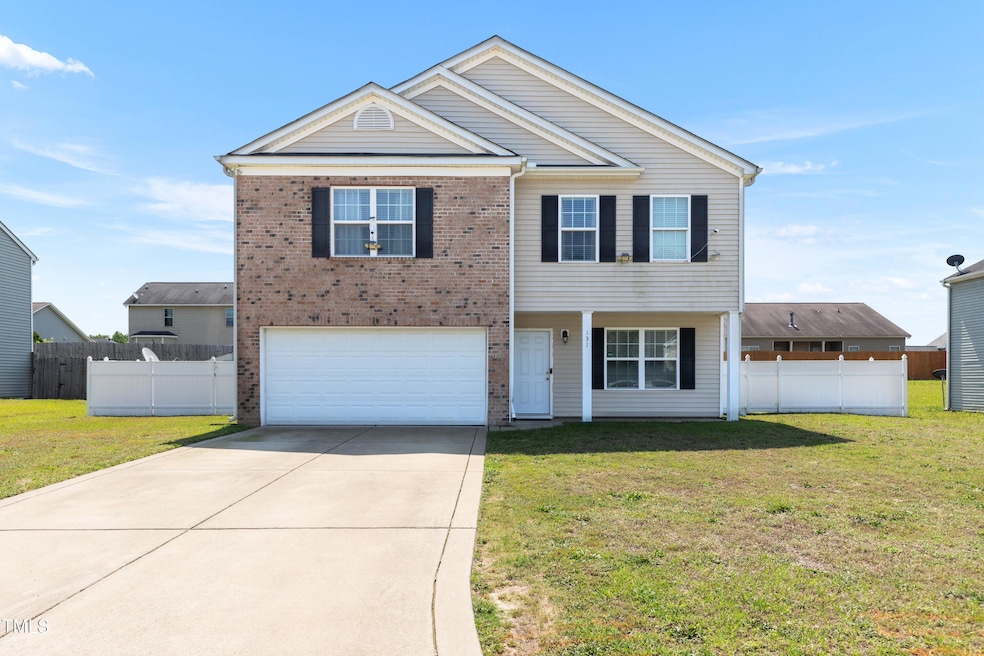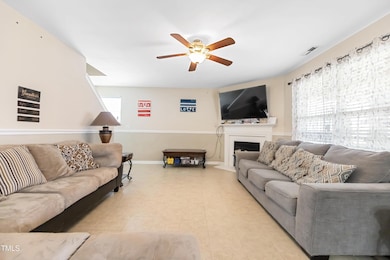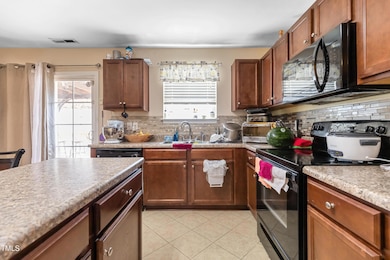131 Botanical Ct Bunnlevel, NC 28323
Estimated payment $2,206/month
Highlights
- In Ground Pool
- Traditional Architecture
- 2 Car Attached Garage
- Clubhouse
- Fenced Yard
- Living Room
About This Home
Major update just completed — brand new roof installed January 2026!
131 Botanical Ct. is calling you home, where everyday living meets your own private retreat. The open-concept kitchen, dining, and living areas feature ceramic tile flooring and flows seamlessly outdoors to a private saltwater pool oasis, creating the perfect setup for entertaining, relaxing, and making memories. The backyard is truly the highlight — a space designed for both fun and unwinding. Inside, all four generously sized bedrooms are located upstairs, offering privacy away from the main living areas. A spacious half bath is conveniently located on the main level. Refrigerator, washer, and dryer convey, making this home completely move-in ready. Thoughtful features include a chair lift on the staircase, adding everyday convenience and enhanced accessibility. The recent roof replacement provides peace of mind and long-term value for the next owner. Residents also enjoy access to a neighborhood clubhouse, offering opportunities to connect and build community. Prime location! Conveniently situated near Fayetteville and Raleigh with easy access to shopping, dining, and entertainment. If you've been waiting for the right combination of updates, lifestyle, and location — this is the one worth a second look.
Home Details
Home Type
- Single Family
Est. Annual Taxes
- $2,809
Year Built
- Built in 2014
Lot Details
- 9,583 Sq Ft Lot
- Fenced Yard
- Vinyl Fence
HOA Fees
- $50 Monthly HOA Fees
Parking
- 2 Car Attached Garage
- 2 Open Parking Spaces
Home Design
- Traditional Architecture
- Slab Foundation
- Shingle Roof
- Vinyl Siding
Interior Spaces
- 2,268 Sq Ft Home
- 2-Story Property
- Family Room with Fireplace
- Living Room
- Dining Room
Kitchen
- Free-Standing Electric Range
- Microwave
- Dishwasher
Flooring
- Carpet
- Ceramic Tile
Bedrooms and Bathrooms
- 4 Bedrooms
- Primary bedroom located on second floor
Laundry
- Laundry on upper level
- Dryer
- Washer
Accessible Home Design
- Stair Lift
Pool
- In Ground Pool
- Saltwater Pool
Schools
- Shawtown Lillington Elementary School
- Harnett Central Middle School
- Harnett Central High School
Utilities
- Central Air
- Heat Pump System
- Electric Water Heater
- Cable TV Available
Listing and Financial Details
- Assessor Parcel Number 12054802 0016 23
Community Details
Overview
- Association fees include ground maintenance
- Real Manage Association, Phone Number (866) 473-2573
- Vandercroft Farms Subdivision
Amenities
- Clubhouse
Recreation
- Community Pool
Map
Home Values in the Area
Average Home Value in this Area
Tax History
| Year | Tax Paid | Tax Assessment Tax Assessment Total Assessment is a certain percentage of the fair market value that is determined by local assessors to be the total taxable value of land and additions on the property. | Land | Improvement |
|---|---|---|---|---|
| 2025 | $2,809 | $245,228 | $0 | $0 |
| 2024 | $2,809 | $245,228 | $0 | $0 |
| 2023 | $2,809 | $245,228 | $0 | $0 |
| 2022 | $2,286 | $245,228 | $0 | $0 |
| 2021 | $2,286 | $173,290 | $0 | $0 |
| 2020 | $2,286 | $173,290 | $0 | $0 |
| 2019 | $2,271 | $173,290 | $0 | $0 |
| 2018 | $2,271 | $173,290 | $0 | $0 |
| 2017 | $2,063 | $156,900 | $0 | $0 |
| 2016 | $2,444 | $186,940 | $0 | $0 |
| 2015 | -- | $93,410 | $0 | $0 |
| 2014 | -- | $30,000 | $0 | $0 |
Property History
| Date | Event | Price | List to Sale | Price per Sq Ft |
|---|---|---|---|---|
| 10/08/2025 10/08/25 | Price Changed | $370,000 | -1.3% | $163 / Sq Ft |
| 09/16/2025 09/16/25 | Price Changed | $375,000 | -1.3% | $165 / Sq Ft |
| 07/11/2025 07/11/25 | Price Changed | $380,000 | -1.3% | $168 / Sq Ft |
| 06/06/2025 06/06/25 | For Sale | $385,000 | -- | $170 / Sq Ft |
Purchase History
| Date | Type | Sale Price | Title Company |
|---|---|---|---|
| Deed | $155,000 | -- |
Source: Doorify MLS
MLS Number: 10101280
APN: 12054802 0016 23
- 110 Summerseat Way
- 202 Hamilton Rd
- 849 Loop Rd
- 137 Fishing Pier Way
- 205 Hookbill Ln Unit Lot 17
- 214 Harriette Ct
- 170 Thomas Trail
- 192 Harriette Ct
- 154 Thomas Trail
- 174 Harriette Ct
- 154 Harriette Ct
- 138 Harriette Ct
- 109 Thomas Trail
- 122 Harriette Ct
- 66 Thomas Trail
- 0 McNeill Hobbs Rd Unit 10126921
- 108 Harriette Ct
- 94 Harriette Ct
- 2729 McNeill Hobbs Rd
- 485 Ray Byrd Rd
- 101 Battery Way
- 89 Battery Way
- 331 Botanical Ct
- 245 Southern Place
- 1311-A S 12th St Unit A
- 48 Gold Cup Ct
- 75 Rolling Waters Ct
- 597 Pendergraft Rd
- 4446 Old Us Highway 421
- 106 Knotts Berry Rd
- 200 Beacon Hill Rd
- 61 Grove Cir
- 170 Grove Cir Unit 302
- 15 Jones Creek Ln
- 110 Florida St
- 2232 Adcock Rd
- 155 Silk Oak Dr
- 17 Fairwinds Dr
- 366 Carolina Oaks Cir
- 28 Gregory Village Dr







