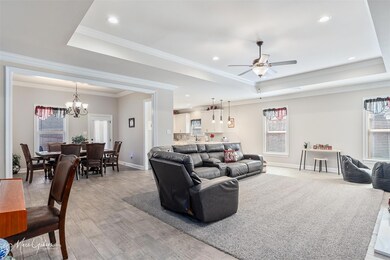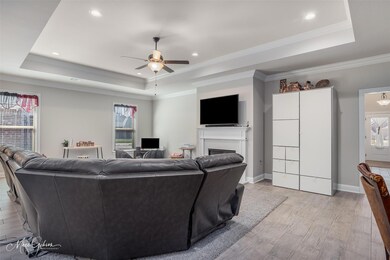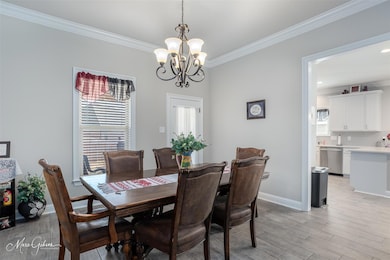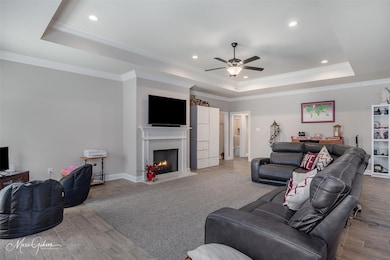
131 Brimestone Loop Benton, LA 71006
Highlights
- Open Floorplan
- Traditional Architecture
- 2 Car Attached Garage
- Kingston Elementary School Rated A
- Covered patio or porch
- Interior Lot
About This Home
As of June 2025This Home is like new with Plenty of Space. Home has an open concept with a large kitchen, tons of counter space and cabinets, and a huge walk in pantry. Four full bedrooms, 2.5 bath with a full office. CLOSETS, CLOSETS, and more CLOSETS. This home does not lack storage, Deep closets through out the home. A full mudroom and oversized utility room. Oversized living area and huge dining area are perfect for entertaining. What are you waiting for this home is only two years old and is waiting on you!
Last Agent to Sell the Property
East Bank Real Estate Brokerage Phone: 318-658-0345 License #0099564725 Listed on: 03/02/2025
Home Details
Home Type
- Single Family
Est. Annual Taxes
- $4,068
Year Built
- Built in 2023
Lot Details
- 8,712 Sq Ft Lot
- Lot Dimensions are 61x147x63x133
- Interior Lot
HOA Fees
- $57 Monthly HOA Fees
Parking
- 2 Car Attached Garage
- Front Facing Garage
- Garage Door Opener
- Driveway
Home Design
- Traditional Architecture
- Brick Exterior Construction
- Slab Foundation
- Composition Roof
Interior Spaces
- 2,941 Sq Ft Home
- 1-Story Property
- Open Floorplan
- Ceiling Fan
- Fireplace With Gas Starter
- Fire and Smoke Detector
Kitchen
- Gas Cooktop
- Microwave
- Dishwasher
- Disposal
Flooring
- Carpet
- Ceramic Tile
Bedrooms and Bathrooms
- 4 Bedrooms
- Walk-In Closet
Outdoor Features
- Covered patio or porch
Schools
- Bossier Isd Schools Elementary School
- Bossier Isd Schools High School
Utilities
- Central Heating and Cooling System
- Tankless Water Heater
- High Speed Internet
- Cable TV Available
Community Details
- Association fees include ground maintenance
- Community Management Association
- Lost River Subdivision
Listing and Financial Details
- Tax Lot 110
Ownership History
Purchase Details
Home Financials for this Owner
Home Financials are based on the most recent Mortgage that was taken out on this home.Similar Homes in Benton, LA
Home Values in the Area
Average Home Value in this Area
Purchase History
| Date | Type | Sale Price | Title Company |
|---|---|---|---|
| Deed | $348,500 | None Listed On Document |
Mortgage History
| Date | Status | Loan Amount | Loan Type |
|---|---|---|---|
| Open | $319,920 | New Conventional | |
| Closed | $360,000 | New Conventional |
Property History
| Date | Event | Price | Change | Sq Ft Price |
|---|---|---|---|---|
| 06/06/2025 06/06/25 | Sold | -- | -- | -- |
| 04/16/2025 04/16/25 | Pending | -- | -- | -- |
| 03/02/2025 03/02/25 | For Sale | $399,900 | +14.7% | $136 / Sq Ft |
| 05/15/2023 05/15/23 | Sold | -- | -- | -- |
| 03/01/2023 03/01/23 | Price Changed | $348,500 | -0.7% | $118 / Sq Ft |
| 02/23/2023 02/23/23 | Pending | -- | -- | -- |
| 02/22/2023 02/22/23 | Price Changed | $351,025 | +1.2% | $119 / Sq Ft |
| 02/16/2023 02/16/23 | For Sale | $347,025 | -- | $118 / Sq Ft |
Tax History Compared to Growth
Tax History
| Year | Tax Paid | Tax Assessment Tax Assessment Total Assessment is a certain percentage of the fair market value that is determined by local assessors to be the total taxable value of land and additions on the property. | Land | Improvement |
|---|---|---|---|---|
| 2024 | $4,068 | $37,762 | $5,000 | $32,762 |
| 2023 | $807 | $5,800 | $5,800 | $0 |
| 2022 | $803 | $5,800 | $5,800 | $0 |
| 2021 | $3 | $20 | $20 | $0 |
Agents Affiliated with this Home
-
J
Seller's Agent in 2025
Jenny Spivey
East Bank Real Estate
-
C
Buyer's Agent in 2025
Cassie Walton
Pinnacle Realty Advisors
-
S
Seller's Agent in 2023
Saun Sullivan
Cicero Realty LLC
Map
Source: North Texas Real Estate Information Systems (NTREIS)
MLS Number: 20858703
APN: 205245
- 135 Brimestone Loop
- 112 Brimestone Loop
- 114 Brimestone Loop
- 46 Crowder
- 1330 Palmetto Rd
- 0 Sam Willen Dr Unit 9 20771216
- 0 Sam Willen Dr Unit 7 20771201
- 0 Sam Willen Dr Unit 2 20771159
- 0 Sam Willen Dr Unit 4 20771177
- 0 Palmetto Rd Unit 20832602
- 102 A Old Bellevue Rd
- 102 Old Bellevue Rd
- 1018 Peyton Ave
- 301 Larkin St
- 265 Crestwood Cir
- 258 Crestwood Cir
- 0 Rubicon Rd
- 200 Finley Dr
- 102 Pinehurst Place
- 900 5th St






