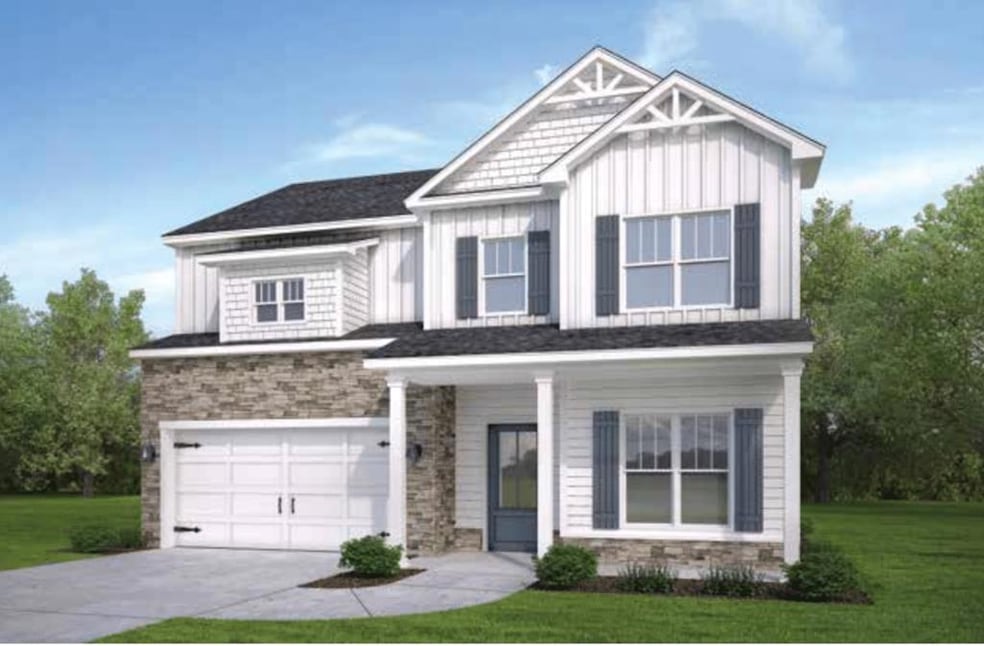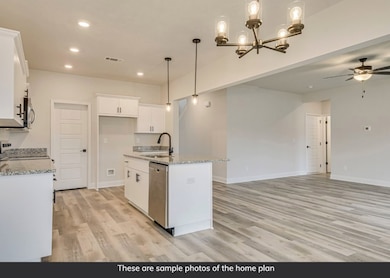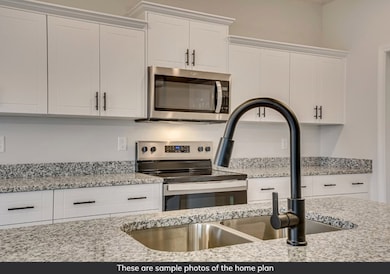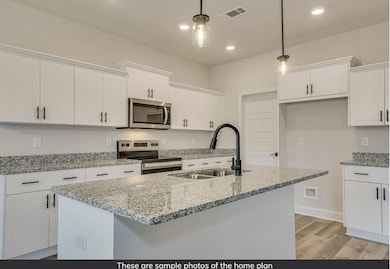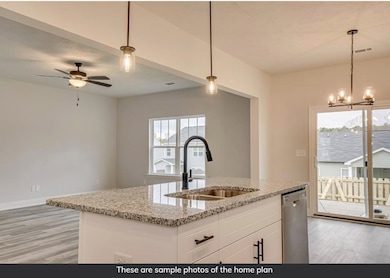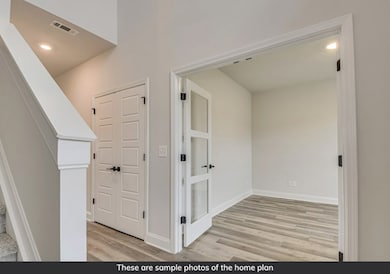
131 Burlwood Rd Lot 16 Greenwood, SC 29646
Estimated payment $2,202/month
Highlights
- Home fronts a pond
- Open Floorplan
- Traditional Architecture
- View of Trees or Woods
- Soaking Tub and Separate Shower in Primary Bathroom
- High Ceiling
About This Home
Would you like to live on the west side of Greenwood, in a country setting and pond view, all within 10 minutes of shopping, medical and all Greenwood has to offer? Well, welcome home to the Williamsburg, FIVE bedrooms and three bathrooms with all of the features that you are looking for, along with a $10,000 buyer's incentive. The large living room with an open concept that leads into the kitchen and breakfast area is the perfect place for family to gather. The kitchen has a walk in pantry, custom soft close cabinets, granite counter tops, stainless steel under-mount sink, recessed & pendant lighting, and Whirlpool stainless steel dishwasher, smooth top range & built-in microwave. With 5 bedrooms - one on the ground floor, there is plenty of space to spread out. You will appreciate the laundry room on the second floor close to the majority of the bedrooms. Durable luxury vinyl tile with hardwood look is in the main living area of home, soil and stain resistant frieze carpet in bedrooms. The owner's suite is MASSIVE and a giant walk in closet. The bathroom has a granite double vanity, garden tub with tile surround, walk in shower and private commode. There is a two car garage with plenty of space for storage. Outside you will find a nice patio with a pond view, low maintenance vinyl siding and a 25 year roof. The yard has heat hardy sod with built in irrigation. Call to schedule your private showing. Approved lenders are offering $2000 towards closing costs. This home qualifies for several special loan programs - some with $0 down!
Listing Agent
RE/MAX Action Realty Brokerage Phone: 8649420021 License #105147 Listed on: 11/23/2025

Home Details
Home Type
- Single Family
Year Built
- Built in 2025
Lot Details
- 2,520 Sq Ft Lot
- Lot Dimensions are 60 x 129
- Home fronts a pond
- Property fronts a private road
- Partial Sprinkler System
- Cleared Lot
HOA Fees
- $29 Monthly HOA Fees
Home Design
- Traditional Architecture
- Slab Foundation
- Architectural Shingle Roof
- Vinyl Siding
- Stone
Interior Spaces
- 2,500 Sq Ft Home
- 2-Story Property
- Open Floorplan
- Smooth Ceilings
- High Ceiling
- Ceiling Fan
- Recessed Lighting
- Pendant Lighting
- Insulated Windows
- Views of Woods
- Pull Down Stairs to Attic
- Fire and Smoke Detector
- Laundry Room
Kitchen
- Breakfast Area or Nook
- Eat-In Kitchen
- Walk-In Pantry
- Electric Oven
- Electric Range
- Microwave
- Dishwasher
- Granite Countertops
- Disposal
Flooring
- Carpet
- Luxury Vinyl Tile
Bedrooms and Bathrooms
- 5 Bedrooms
- Walk-In Closet
- 3 Full Bathrooms
- In-Law or Guest Suite
- Dual Vanity Sinks in Primary Bathroom
- Soaking Tub and Separate Shower in Primary Bathroom
- Soaking Tub
- Separate Shower
Parking
- 2 Car Attached Garage
- Garage Door Opener
Outdoor Features
- Rear Porch
Utilities
- Central Air
- Heating Available
- Electric Water Heater
Listing and Financial Details
- Home warranty included in the sale of the property
- Tax Lot 16
- Assessor Parcel Number 6834818324
Community Details
Overview
- Association fees include bylaws, street lights
- Built by Keystone Homes
- Briarwood Place Subdivision
Amenities
- Common Area
Map
Home Values in the Area
Average Home Value in this Area
Property History
| Date | Event | Price | List to Sale | Price per Sq Ft |
|---|---|---|---|---|
| 11/23/2025 11/23/25 | For Sale | $346,900 | -- | $139 / Sq Ft |
About the Listing Agent

Rebecca Harrison is a resolute RE/MAX® agent who is committed to helping her clients find their dream homes. Having attended both the University of Roehampton and Missouri State University, Rebecca has acquired a wealth of knowledge and experience that has enabled her to excel in her field. She possesses an intimate understanding of the local community, having lived in the area herself, and is well-equipped to guide her clients through the nuances of the local real estate market.
With
Rebecca's Other Listings
Source: MLS of Greenwood
MLS Number: 134883
- 125 Burlwood Rd Lt 12
- 103 Kalyn Ct
- 105 Kalyn Ct
- 109 Kalyn Ct
- 101 Burberry Circle Lot 16
- 0 Sullivan St
- 305 Jackson Ave
- 101-201 Byrd St and 402 Seaboard
- 101 Byrd St Unit 402 Seaboard Ave
- 107 Burberry Circle Lt 19
- 210 Burberry Circle Lot 60
- 111 Burberry Circle Lot 21
- 106 Ero Dr
- 112 Burberry Cir Lot 6
- 106 Farnum Rd
- 110 Ero Dr
- 209 Farnum Rd
- 108 Paspalum Court Lt 1019
- 126
- 108 Ero Dr
- 136 Cambridge Ave W Unit 14
- 611 Highland Park Dr
- 207 New Market St
- 1524 Parkway
- 525 Durst Ave E
- 1010 Grace St
- 108 Enterprise Ct
- 218 Woodhaven Ct
- 400 Emerald Rd N
- 1814 Sc-72
- 405 Blyth Rd
- 120 Edinborough Cir
- 106 Barkwood Dr
- 301 Tolbert Dr
- 303 Haltiwanger Rd
- 435 Haltiwanger Rd Unit 3
- 122 Hutira Ln
- 101-149 Mallard Ct
- 101 Hamilton Park Cir
- 116 Folly Bend Dr
