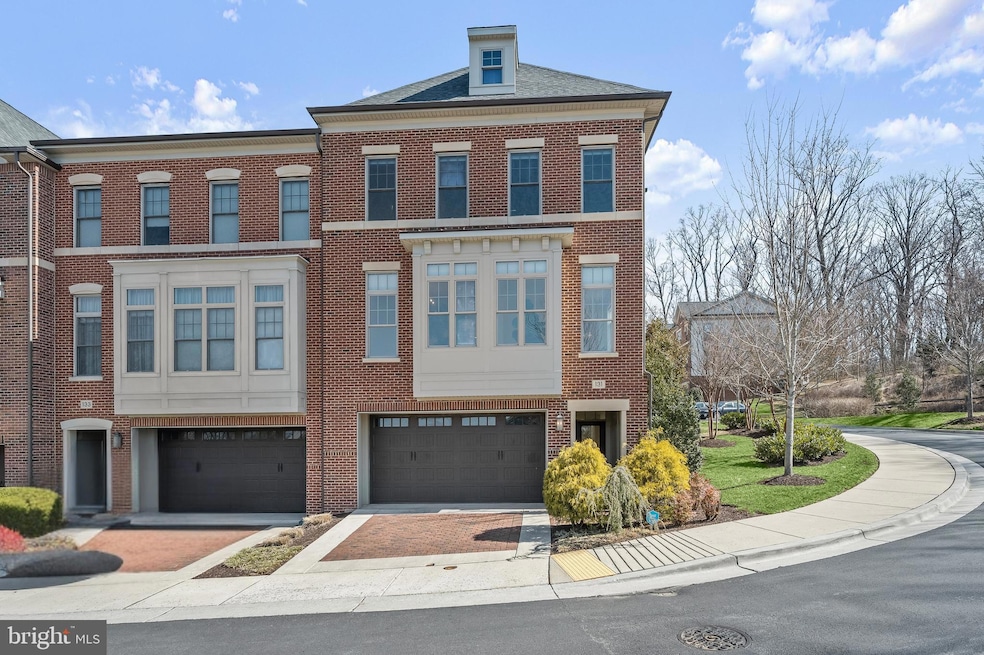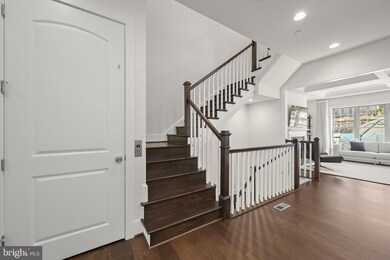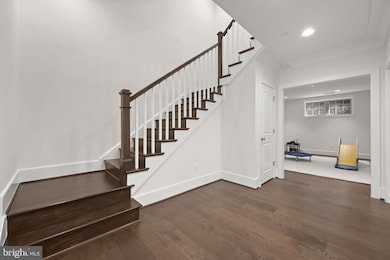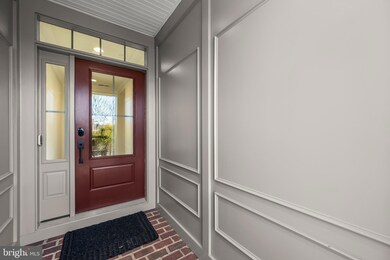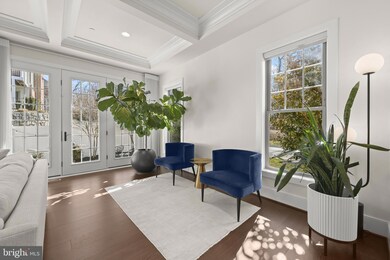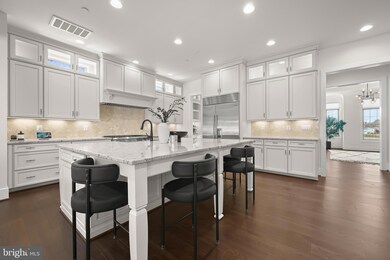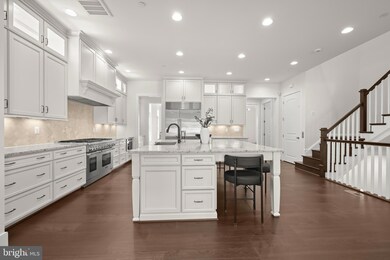131 Bytham Ridge Ln Potomac, MD 20854
Highlights
- Gourmet Kitchen
- Recreation Room
- Engineered Wood Flooring
- Bells Mill Elementary School Rated A
- Traditional Architecture
- 3 Fireplaces
About This Home
Elegant End-Unit Elevator Townhome in the Coveted Towns at Potomac Highlands
This beautifully crafted corner townhome offers refined living with a perfect balance of comfort and sophistication. Designed with attention to detail, it combines modern convenience with timeless appeal. Soaring 10-foot ceilings and oversized windows on the main level flood the home with natural light, enhancing the spacious feel.
The great room features a coffered ceiling and one of the home's three fireplaces, creating an inviting space full of warmth and character. The chef’s kitchen is a standout, equipped with premium appliances including a 48-inch Thermador gas range, a 48-inch Sub-Zero refrigerator, and dual dishwashers—ideal for both everyday living and entertaining.
A private elevator offers seamless access to all levels, and the freshly painted interiors reflect the home's impeccable maintenance. With its stylish design and exceptional comfort, this home is move-in ready and made for elevated living.
Exceptional blend of comfort, style, and convenience in a prime location. Close proximity to Interstate 270 and the Capital Beltway (I‐495). Easy access to shopping, dining, and recreation spots.
Within the well-rated Winston Churchill High School district
Townhouse Details
Home Type
- Townhome
Est. Annual Taxes
- $16,469
Year Built
- Built in 2017
Parking
- 2 Car Attached Garage
- Front Facing Garage
- Garage Door Opener
- Brick Driveway
Home Design
- Traditional Architecture
- Slab Foundation
- Poured Concrete
- Frame Construction
- Batts Insulation
- Architectural Shingle Roof
- Brick Front
Interior Spaces
- Property has 3 Levels
- Crown Molding
- Tray Ceiling
- Ceiling height of 9 feet or more
- Ceiling Fan
- Recessed Lighting
- 3 Fireplaces
- Window Treatments
- Great Room
- Living Room
- Formal Dining Room
- Recreation Room
Kitchen
- Gourmet Kitchen
- Butlers Pantry
- Gas Oven or Range
- Stove
- Range Hood
- Built-In Microwave
- Dishwasher
- Stainless Steel Appliances
- Kitchen Island
Flooring
- Engineered Wood
- Carpet
- Ceramic Tile
Bedrooms and Bathrooms
- 3 Bedrooms
- En-Suite Primary Bedroom
- En-Suite Bathroom
- Walk-In Closet
- Soaking Tub
- Bathtub with Shower
Laundry
- Electric Front Loading Dryer
- Front Loading Washer
Finished Basement
- Walk-Out Basement
- Garage Access
- Front Basement Entry
- Sump Pump
- Basement Windows
Home Security
- Exterior Cameras
- Flood Lights
Schools
- Bells Mill Elementary School
- Cabin John Middle School
- Winston Churchill High School
Utilities
- Forced Air Zoned Cooling and Heating System
- Vented Exhaust Fan
- Programmable Thermostat
- 200+ Amp Service
- 60 Gallon+ Natural Gas Water Heater
- Phone Available
- Cable TV Available
Additional Features
- Accessible Elevator Installed
- Energy-Efficient Appliances
- Patio
- Sprinkler System
Listing and Financial Details
- Residential Lease
- Security Deposit $7,600
- Tenant pays for electricity, gas, heat, hot water
- Rent includes common area maintenance
- No Smoking Allowed
- 12-Month Min and 24-Month Max Lease Term
- Available 8/1/25
- Assessor Parcel Number 161003752471
Community Details
Overview
- Property has a Home Owners Association
- Association fees include common area maintenance, management, reserve funds, snow removal, trash
- Potomac Highlands Subdivision
Recreation
- Community Playground
Pet Policy
- Pets allowed on a case-by-case basis
Security
- Carbon Monoxide Detectors
- Fire and Smoke Detector
- Fire Sprinkler System
Map
Source: Bright MLS
MLS Number: MDMC2191408
APN: 10-03752471
- 128 Bytham Ridge Ln
- 10627 Muirfield Dr
- 10704 Muirfield Dr
- 10707 Muirfield Dr
- 7938 Inverness Ridge Rd
- 7822 Oracle Place
- 10857 Deborah Dr
- 7517 Spring Lake Dr Unit 1-C
- 7553 Spring Lake Dr Unit D1
- 7505 Democracy Blvd Unit 223
- 7505 Democracy Blvd Unit A-417
- 7557 Spring Lake Dr Unit B2
- 10612 Democracy Ln
- 7401 Westlake Terrace Unit 1210
- 7425 Democracy Blvd
- 7541 Spring Lake Dr Unit B1
- 7501 Democracy Blvd Unit B315
- 7501 Democracy Blvd Unit 414
- 8108 Paisley Place
- 7420 Westlake Terrace Unit G4
- 7808 Turning Creek Ct
- 7952 Inverness Ridge Rd
- 8022 Inverness Ridge Rd
- 8182 Inverness Ridge Rd
- 7549 Spring Lake Dr Unit D-2
- 10400 Parthenon Ct
- 7513 Spring Lake Dr Unit D-2
- 7401 Westlake Terrace Unit 616
- 7501 Democracy Blvd Unit 136-B
- 10805 Kirkwall Terrace
- 7628 Westlake Terrace
- 7530 Westlake Terrace
- 7504 Westlake Terrace
- 7401 Westlake Terrace Unit Chelsea Towers Condo
- 10300 Westlake Dr Unit 210S
- 10320 Westlake Dr
- 7400 Lakeview Dr
- 10213 Arizona Cir
- 7913 Charleston Ct
- 8549 Bells Ridge Terrace
