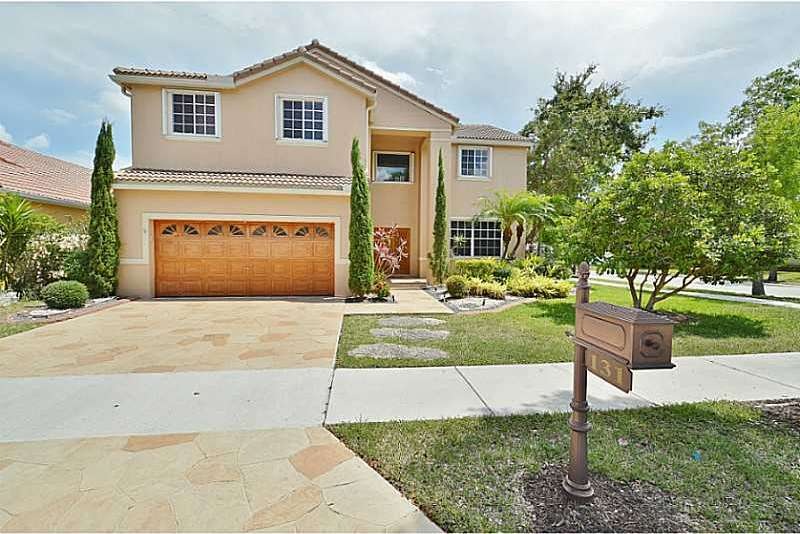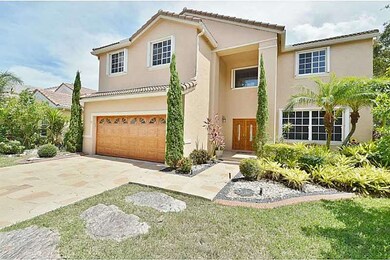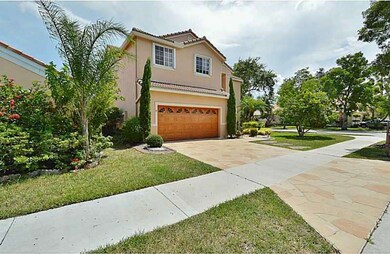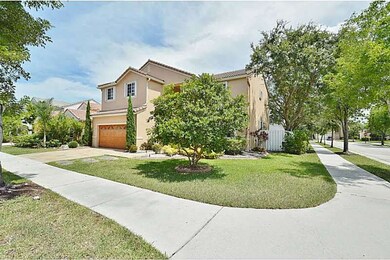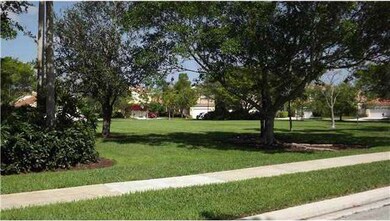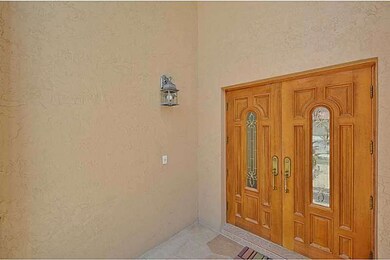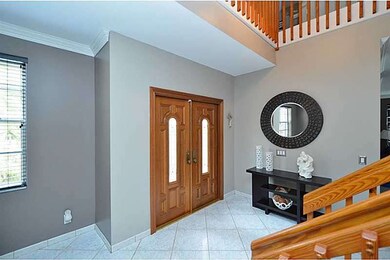
131 Cameron Ct Weston, FL 33326
The Lakes NeighborhoodHighlights
- Newly Remodeled
- Sitting Area In Primary Bedroom
- Wood Flooring
- Eagle Point Elementary School Rated A
- Gated Community
- Garden View
About This Home
As of January 2020PRECIOUS GEM! DISTINCTIVE CORNER 2 STORY HOME IN FRONT OF CHARMING PARK! 5 BEDROOMS AND 3 1/2 BATHROOMS, MASTER BEDROOM HAS A BONUS ROOM. WOOD & CERAMIC PORCELAIN FLOORS, ELEGANT CROWN MOLDINGS & KNOCKDOWN CEILINGS, COMPLETELY REDONE BATHROOMS, STAINLESS STEEL APPLIANCES & KITCHEN GRANITE COUNTERTOPS. CONVENIENT ACCORDION SHUTTERS, PRIVATE FENCED BACKYARD, SCREENED COVERED PATIO. NEW AC FROM 2012, ALL THESE NEW: LIGHT FIXTURES, FAUCETTS, SHOWER HEADS,PAINT,WOOD BLINDS, CEILING FANS, DISHWASHER & SHELVING
Last Agent to Sell the Property
Canvas Real Estate License #0660847 Listed on: 06/02/2015

Home Details
Home Type
- Single Family
Est. Annual Taxes
- $8,496
Year Built
- Built in 1994 | Newly Remodeled
Lot Details
- 3,427 Sq Ft Lot
- North Facing Home
- Fenced
HOA Fees
- $140 Monthly HOA Fees
Parking
- 2 Car Attached Garage
- Driveway
- Guest Parking
- Open Parking
Home Design
- Split Level Home
- Tile Roof
- Concrete Block And Stucco Construction
Interior Spaces
- 3,427 Sq Ft Home
- 2-Story Property
- Ceiling Fan
- Skylights
- Blinds
- Sliding Windows
- Entrance Foyer
- Family Room
- Combination Dining and Living Room
- Loft
- Garden Views
Kitchen
- Breakfast Area or Nook
- Eat-In Kitchen
- Self-Cleaning Oven
- Electric Range
- Microwave
- Ice Maker
- Dishwasher
- Disposal
Flooring
- Wood
- Ceramic Tile
Bedrooms and Bathrooms
- 5 Bedrooms
- Sitting Area In Primary Bedroom
- Primary Bedroom Upstairs
- Split Bedroom Floorplan
- Bidet
- Dual Sinks
- Separate Shower in Primary Bathroom
Laundry
- Laundry in Utility Room
- Dryer
- Washer
Home Security
- Security System Owned
- Fire and Smoke Detector
Outdoor Features
- Porch
Schools
- Eagle Point Elementary School
- Tequesta Trace Middle School
- Cypress Bay High School
Utilities
- Central Heating and Cooling System
- Electric Water Heater
Listing and Financial Details
- Assessor Parcel Number 504006020560
Community Details
Overview
- Sector 4 151 19 B,The Lakes Subdivision
- Mandatory home owners association
- Maintained Community
- The community has rules related to no recreational vehicles or boats, no trucks or trailers
Security
- Gated Community
Ownership History
Purchase Details
Home Financials for this Owner
Home Financials are based on the most recent Mortgage that was taken out on this home.Purchase Details
Home Financials for this Owner
Home Financials are based on the most recent Mortgage that was taken out on this home.Purchase Details
Home Financials for this Owner
Home Financials are based on the most recent Mortgage that was taken out on this home.Purchase Details
Home Financials for this Owner
Home Financials are based on the most recent Mortgage that was taken out on this home.Similar Homes in Weston, FL
Home Values in the Area
Average Home Value in this Area
Purchase History
| Date | Type | Sale Price | Title Company |
|---|---|---|---|
| Warranty Deed | $567,500 | Florida Ttl & Guarantee Agcy | |
| Deed | $550,000 | -- | |
| Warranty Deed | $482,000 | Attorney | |
| Deed | $172,200 | -- |
Mortgage History
| Date | Status | Loan Amount | Loan Type |
|---|---|---|---|
| Open | $300,000 | New Conventional | |
| Closed | $300,000 | New Conventional | |
| Previous Owner | $300,000 | No Value Available | |
| Previous Owner | -- | No Value Available | |
| Previous Owner | $300,000 | Adjustable Rate Mortgage/ARM | |
| Previous Owner | $415,966 | New Conventional | |
| Previous Owner | $164,000 | Unknown | |
| Previous Owner | $93,000 | New Conventional | |
| Previous Owner | $120,000 | No Value Available |
Property History
| Date | Event | Price | Change | Sq Ft Price |
|---|---|---|---|---|
| 01/14/2020 01/14/20 | Sold | $567,500 | -3.8% | $208 / Sq Ft |
| 12/16/2019 12/16/19 | Pending | -- | -- | -- |
| 08/21/2019 08/21/19 | Price Changed | $590,000 | -1.5% | $216 / Sq Ft |
| 07/11/2019 07/11/19 | Price Changed | $599,000 | -3.4% | $219 / Sq Ft |
| 06/06/2019 06/06/19 | For Sale | $620,000 | +12.7% | $227 / Sq Ft |
| 07/30/2015 07/30/15 | Sold | $550,000 | -2.7% | $160 / Sq Ft |
| 07/06/2015 07/06/15 | Pending | -- | -- | -- |
| 06/01/2015 06/01/15 | For Sale | $565,000 | +17.2% | $165 / Sq Ft |
| 06/13/2013 06/13/13 | Sold | $482,000 | -1.6% | $167 / Sq Ft |
| 05/15/2013 05/15/13 | Pending | -- | -- | -- |
| 04/23/2013 04/23/13 | For Sale | $489,900 | -- | $170 / Sq Ft |
Tax History Compared to Growth
Tax History
| Year | Tax Paid | Tax Assessment Tax Assessment Total Assessment is a certain percentage of the fair market value that is determined by local assessors to be the total taxable value of land and additions on the property. | Land | Improvement |
|---|---|---|---|---|
| 2025 | $10,896 | $551,010 | -- | -- |
| 2024 | $10,620 | $535,490 | -- | -- |
| 2023 | $10,620 | $519,900 | $0 | $0 |
| 2022 | $10,017 | $504,760 | $0 | $0 |
| 2021 | $9,720 | $489,290 | $0 | $0 |
| 2020 | $11,014 | $530,720 | $71,330 | $459,390 |
| 2019 | $10,824 | $523,830 | $71,330 | $452,500 |
| 2018 | $10,493 | $519,520 | $71,330 | $448,190 |
| 2017 | $10,204 | $523,360 | $0 | $0 |
| 2016 | $9,696 | $482,050 | $0 | $0 |
| 2015 | $8,441 | $437,270 | $0 | $0 |
| 2014 | $8,497 | $433,800 | $0 | $0 |
| 2013 | -- | $343,440 | $71,340 | $272,100 |
Agents Affiliated with this Home
-

Seller's Agent in 2020
Agata Mistretta P.A.
Team USPBI Real Estate
(786) 488-8842
-
K
Buyer's Agent in 2020
Kristina Russell
Berger Realty Group Inc
-
A
Seller's Agent in 2015
Ana Gonzalez
Canvas Real Estate
(954) 907-3737
10 Total Sales
-
V
Seller's Agent in 2013
Valentina Tejera
United Realty Group Inc
(954) 290-2917
12 Total Sales
-

Seller Co-Listing Agent in 2013
Eduardo Brandt, P.A.
One Sotheby's Int'l Realty
(954) 854-6155
1 in this area
15 Total Sales
-
M
Buyer's Agent in 2013
Monica Blumenfeld
MMLS Assoc.-Inactive Member
Map
Source: MIAMI REALTORS® MLS
MLS Number: A2124526
APN: 50-40-06-02-0560
- 301 Cameron Dr
- 325 Cameron Dr
- 447 Lakeview Dr Unit 5
- 421 Bermuda Springs Dr
- 453 Lakeview Dr Unit 1
- 435 Lakeview Dr Unit 201
- 435 Lakeview Dr Unit 203
- 504 Bedford Ave
- 533 Bedford Ave
- 210 Somerset Way
- 410 Lakeview Dr Unit 104
- 523 Stonemont Dr
- 513 Racquet Club Rd
- 531 Stonemont Dr
- 369 Lakeview Dr Unit 102
- 399 Lakeview Dr Unit 101
- 366 Lakeview Dr Unit 104
- 374 Lakeview Dr Unit 203
- 398 Lakeview Dr Unit 202
- 260 Montclaire Dr
