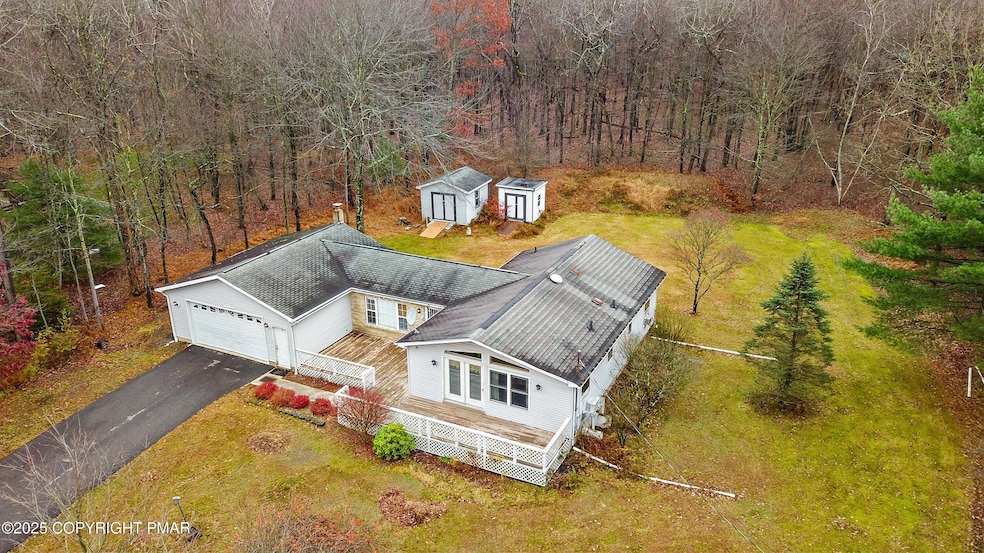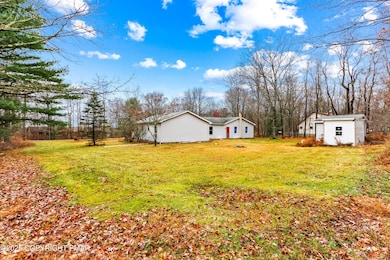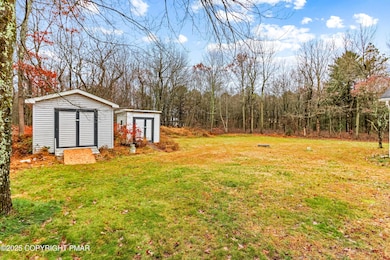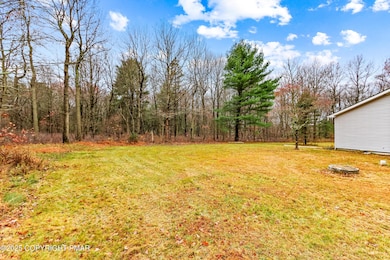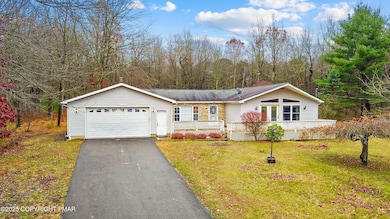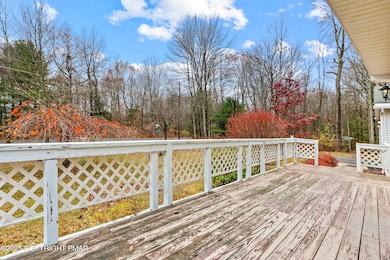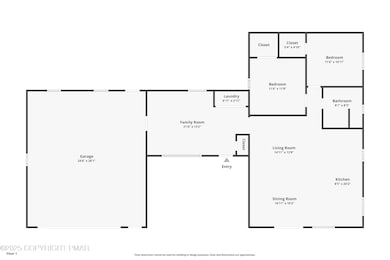131 Cold Spring Dr Jim Thorpe, PA 18229
Estimated payment $1,538/month
Highlights
- Hot Property
- Clubhouse
- Cathedral Ceiling
- 1.05 Acre Lot
- Deck
- Community Pool
About This Home
Set back on a full acre in a peaceful setting, this charming ranch home offers comfort, convenience, and opportunity. Featuring 2+ bedrooms (with potential for an office or third bedroom), this home is ideal for first-time buyers, downsizers, or investors looking to add to their rental portfolio. Inside, you'll find a spacious primary bedroom with a cedar closet, a bright living area, and a functional layout ready for your personal touch. The attached 2-car garage provides plenty of storage and easy access year-round. Located just 5 minutes from the Northeast Extension of the PA Turnpike and 10 minutes from historic downtown Jim Thorpe, you'll enjoy both privacy and accessibility—perfect for commuters and weekend adventurers alike. Affordable, adaptable, and conveniently located—131 Cold Spring Drive is ready to welcome you home! Ask how to receive a $1,000 lender credit towards closing costs or lowering your interest rate!
Listing Agent
Keller Williams Real Estate - Northampton Co License #RS347863 Listed on: 11/14/2025

Home Details
Home Type
- Single Family
Est. Annual Taxes
- $3,509
Year Built
- Built in 1991
Lot Details
- 1.05 Acre Lot
- Private Streets
- Level Lot
- Property is zoned R2
HOA Fees
- $58 Monthly HOA Fees
Parking
- 2 Car Attached Garage
- Front Facing Garage
- Driveway
- Off-Street Parking
Home Design
- Fiberglass Roof
- Asphalt Roof
- Vinyl Siding
Interior Spaces
- 2,480 Sq Ft Home
- 1-Story Property
- Cathedral Ceiling
- Ceiling Fan
- Drapes & Rods
- Family Room
- Living Room
- Dining Room
- Crawl Space
- Electric Range
Flooring
- Carpet
- Vinyl
Bedrooms and Bathrooms
- 2 Bedrooms
- Cedar Closet
- Walk-In Closet
- 1 Full Bathroom
- Primary bathroom on main floor
Laundry
- Laundry Room
- Laundry on main level
- Dryer
- Washer
Outdoor Features
- Deck
- Shed
Utilities
- Cooling System Mounted To A Wall/Window
- Heating Available
- Well
- On Site Septic
Listing and Financial Details
- Assessor Parcel Number 50C 51 D410
Community Details
Overview
- Association fees include security, maintenance road
- Penn Forest Streams Subdivision
Recreation
- Tennis Courts
- Community Playground
- Community Pool
Additional Features
- Clubhouse
- Security
Map
Home Values in the Area
Average Home Value in this Area
Tax History
| Year | Tax Paid | Tax Assessment Tax Assessment Total Assessment is a certain percentage of the fair market value that is determined by local assessors to be the total taxable value of land and additions on the property. | Land | Improvement |
|---|---|---|---|---|
| 2025 | $3,408 | $55,400 | $8,100 | $47,300 |
| 2024 | $3,242 | $55,400 | $8,100 | $47,300 |
| 2023 | $3,200 | $55,400 | $8,100 | $47,300 |
| 2022 | $3,200 | $55,400 | $8,100 | $47,300 |
| 2021 | $3,200 | $55,400 | $8,100 | $47,300 |
| 2020 | $3,200 | $55,400 | $8,100 | $47,300 |
| 2019 | $3,090 | $55,400 | $8,100 | $47,300 |
| 2018 | $3,090 | $55,400 | $8,100 | $47,300 |
| 2017 | $3,090 | $55,400 | $8,100 | $47,300 |
| 2016 | -- | $55,400 | $8,100 | $47,300 |
| 2015 | -- | $55,400 | $8,100 | $47,300 |
| 2014 | -- | $55,400 | $8,100 | $47,300 |
Property History
| Date | Event | Price | List to Sale | Price per Sq Ft |
|---|---|---|---|---|
| 11/14/2025 11/14/25 | For Sale | $225,000 | -- | $181 / Sq Ft |
Purchase History
| Date | Type | Sale Price | Title Company |
|---|---|---|---|
| Interfamily Deed Transfer | -- | None Available | |
| Interfamily Deed Transfer | -- | None Available |
Source: Pocono Mountains Association of REALTORS®
MLS Number: PM-137246
APN: 50C-51-D410
- 0 Cold Spring Dr Unit PM-135126
- 0 Cold Spring Dr Unit PM-131353
- 0 Cold Spring Dr Unit 763580
- D299 Robertson Rd
- 0 Pennsylvania 903
- Lot 328 Panther Run Rd
- 369 Robertson Rd
- Lot F534 Pin Oak Dr
- 9 Pinoak Dr
- 0 Cross Run Rd Unit Lot 567 757717
- 626 Cross Run Rd
- Lot 567 Cross Run Rd
- 183 Panther Run Rd
- 0 Dr
- 223 Wolf Dr
- 0 Lot F534 Pinoak Dr
- 0 Drakes Dr Unit 763563
- 0 Drakes Dr Unit PACC2006494
- Lot I731 Yellow Run Rd
- 56 Porter Dr
- 71 Dogwood Dr
- 161 Piney Woods Dr
- 65 Poco Cir
- 124 Chapman Cir
- 180 Penn Forest Trail
- 815 Towamensing Trail
- 38 Spokane Rd
- 514 North St Unit 2
- 7 Wintergreen Trail
- 226 Fern St
- 106 Lenape Trail
- 120 Lenape Trail
- 6 Junco Ln
- 164 Buckhill Rd
- 101 Mohawk Trail
- 7 Wintergreen Ct
- 2532 Holly Ln
- 194 Chapman Cir Unit ID1250013P
- 241 Center Ave Unit 241
- 5550 Springhouse Ln
