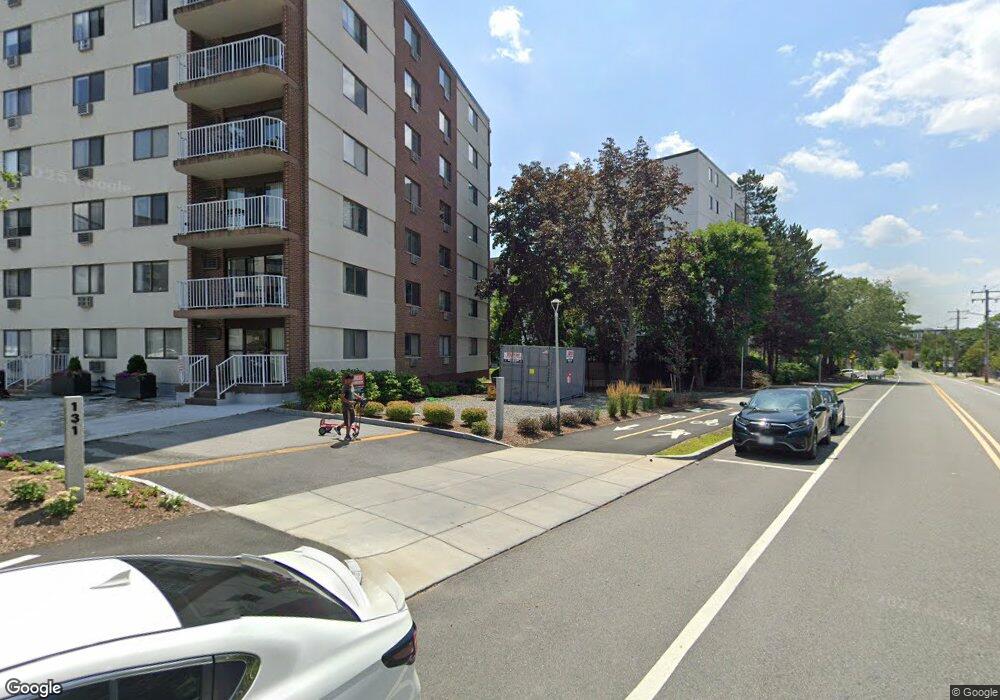Charles River Towers 131 Coolidge Ave Unit 621 Watertown, MA 02472
East Watertown NeighborhoodEstimated Value: $570,000 - $579,000
1
Bed
1
Bath
850
Sq Ft
$678/Sq Ft
Est. Value
About This Home
This home is located at 131 Coolidge Ave Unit 621, Watertown, MA 02472 and is currently estimated at $576,561, approximately $678 per square foot. 131 Coolidge Ave Unit 621 is a home located in Middlesex County with nearby schools including Atrium School, Shady Hill School, and St. Stephen's Armenian Elementary School.
Ownership History
Date
Name
Owned For
Owner Type
Purchase Details
Closed on
Apr 30, 2001
Sold by
Kazarian Lisa M
Bought by
Farrohi Faranak
Current Estimated Value
Home Financials for this Owner
Home Financials are based on the most recent Mortgage that was taken out on this home.
Original Mortgage
$200,000
Interest Rate
6.88%
Mortgage Type
Purchase Money Mortgage
Purchase Details
Closed on
Mar 7, 1995
Sold by
Mosesian Charles
Bought by
Kazarian Lisa M
Create a Home Valuation Report for This Property
The Home Valuation Report is an in-depth analysis detailing your home's value as well as a comparison with similar homes in the area
Home Values in the Area
Average Home Value in this Area
Purchase History
| Date | Buyer | Sale Price | Title Company |
|---|---|---|---|
| Farrohi Faranak | $231,000 | -- | |
| Kazarian Lisa M | $115,000 | -- |
Source: Public Records
Mortgage History
| Date | Status | Borrower | Loan Amount |
|---|---|---|---|
| Open | Kazarian Lisa M | $235,000 | |
| Closed | Kazarian Lisa M | $200,000 | |
| Previous Owner | Kazarian Lisa M | $12,500 | |
| Previous Owner | Kazarian Lisa M | $93,000 |
Source: Public Records
Tax History Compared to Growth
Tax History
| Year | Tax Paid | Tax Assessment Tax Assessment Total Assessment is a certain percentage of the fair market value that is determined by local assessors to be the total taxable value of land and additions on the property. | Land | Improvement |
|---|---|---|---|---|
| 2025 | $5,348 | $457,900 | $0 | $457,900 |
| 2024 | $5,438 | $464,800 | $0 | $464,800 |
| 2023 | $6,131 | $451,500 | $0 | $451,500 |
| 2022 | $5,717 | $431,500 | $0 | $431,500 |
| 2021 | $5,590 | $456,300 | $0 | $456,300 |
| 2020 | $5,859 | $482,600 | $0 | $482,600 |
| 2019 | $5,407 | $419,800 | $0 | $419,800 |
| 2018 | $5,119 | $380,000 | $0 | $380,000 |
| 2017 | $4,478 | $322,400 | $0 | $322,400 |
| 2016 | $4,082 | $298,400 | $0 | $298,400 |
| 2015 | $4,192 | $278,900 | $0 | $278,900 |
| 2014 | $4,175 | $279,100 | $0 | $279,100 |
Source: Public Records
About Charles River Towers
Map
Nearby Homes
- 131 Coolidge Ave Unit 125
- 131 Coolidge Ave Unit 123
- 151 Coolidge Ave Unit 105
- 199 Coolidge Ave Unit 401
- 26 Waverly St Unit 410
- 50 Leo M Birmingham Pkwy Unit 605
- 50 Leo M Birmingham Pkwy Unit 303
- 50 Leo M Birmingham Pkwy Unit 603
- 50 Leo M Birmingham Pkwy Unit 501
- 42 Waverly St Unit M
- 42 Waverly St Unit 3
- 70 Leo Birmingham Pkwy Unit 307
- 472-474 Western Ave
- 408 Western Ave
- 110-112 Litchfield St
- 180 Telford St Unit 5-9
- 180 Telford St Unit 614
- 48 Bigelow Ave Unit 11
- 238 Arlington St Unit 238
- 100 Lincoln St Unit 302
- 131 Coolidge Ave Unit 319
- 131 Coolidge Ave Unit 116
- 131 Coolidge Ave Unit 619
- 131 Coolidge Ave Unit 728
- 131 Coolidge Ave Unit 727
- 131 Coolidge Ave Unit 726
- 131 Coolidge Ave Unit 725
- 131 Coolidge Ave Unit 724
- 131 Coolidge Ave Unit 723
- 131 Coolidge Ave Unit 722
- 131 Coolidge Ave Unit 721
- 131 Coolidge Ave Unit 628
- 131 Coolidge Ave Unit 627
- 131 Coolidge Ave Unit 626
- 131 Coolidge Ave Unit 625
- 131 Coolidge Ave Unit 624
- 131 Coolidge Ave Unit 623
- 131 Coolidge Ave Unit 622
- 131 Coolidge Ave Unit 528
- 131 Coolidge Ave Unit 527
