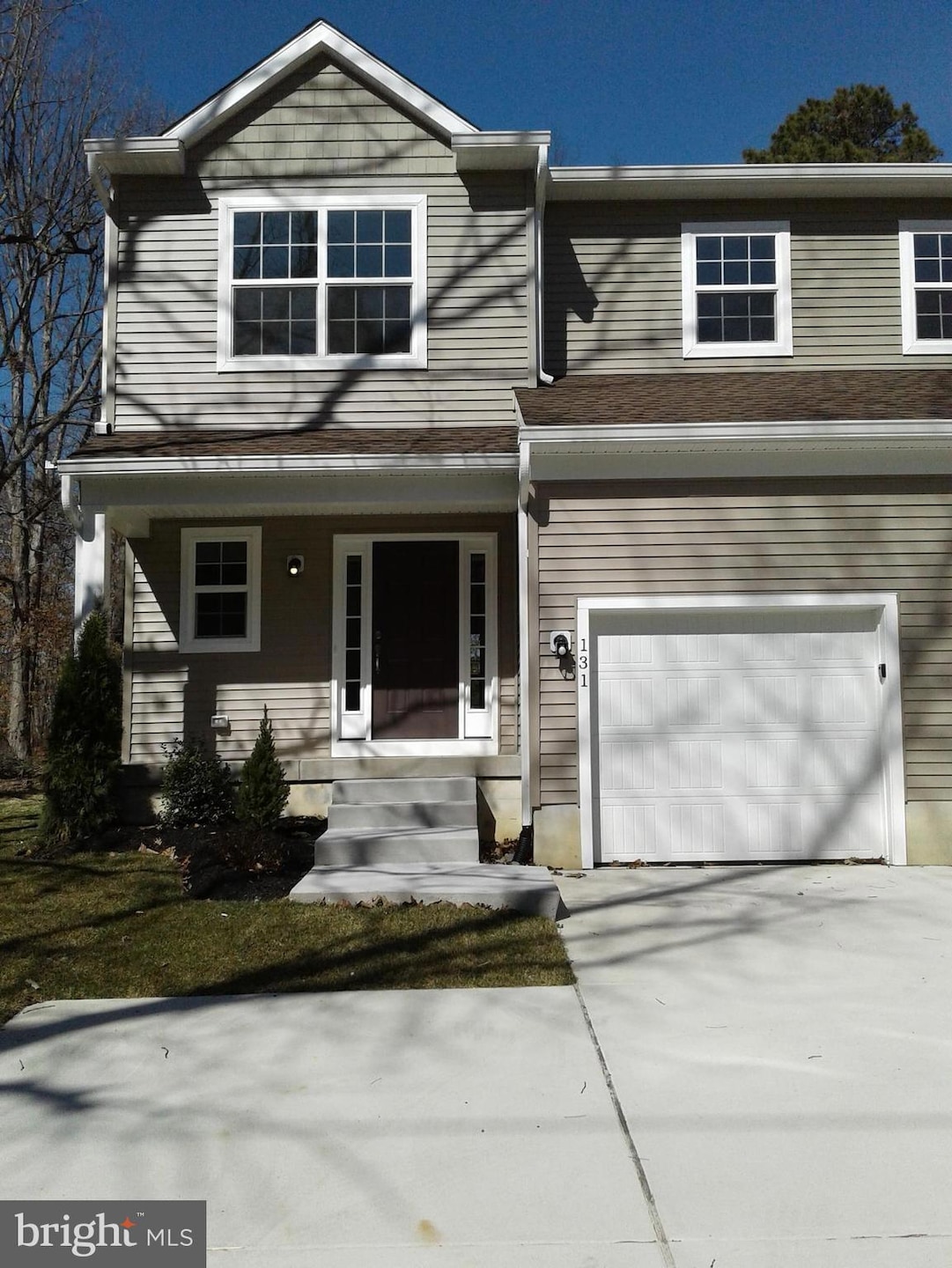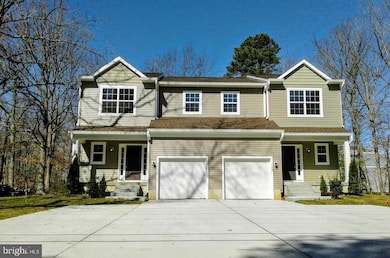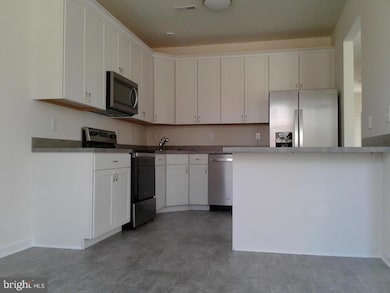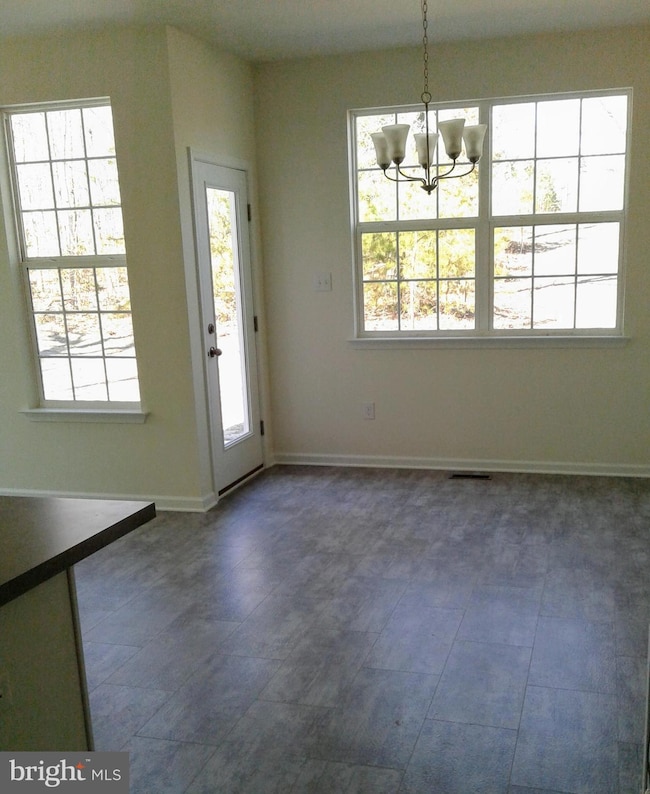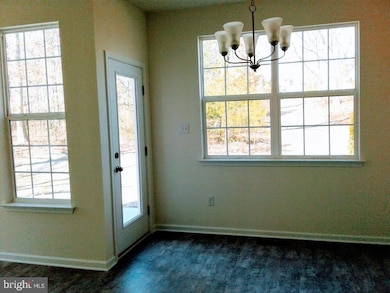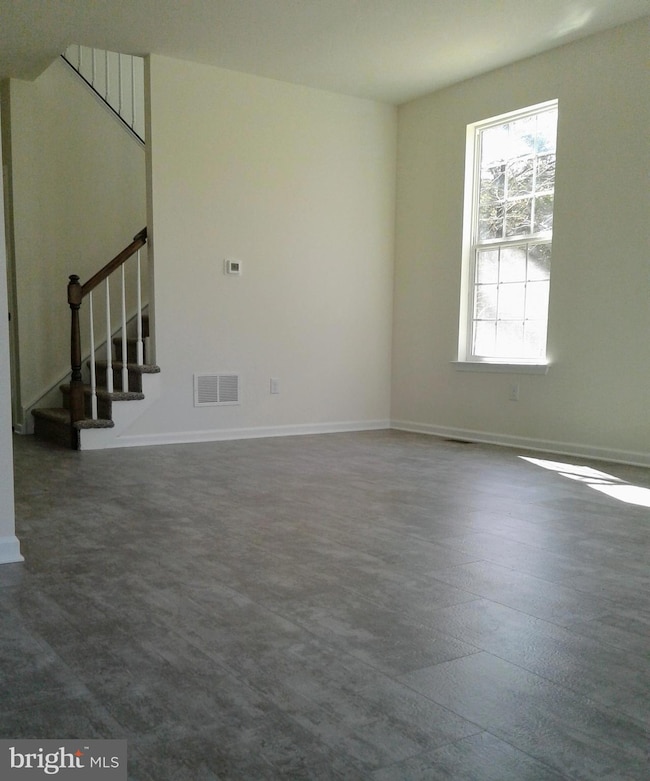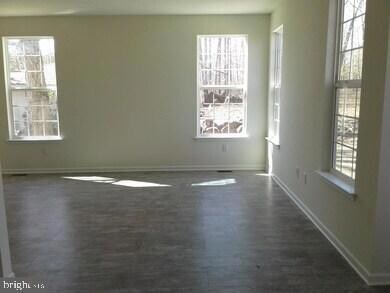131 Cooper Folly Rd Atco, NJ 08004
Winslow Township NeighborhoodHighlights
- 1.05 Acre Lot
- Colonial Architecture
- 1 Car Direct Access Garage
- Open Floorplan
- No HOA
- Family Room Off Kitchen
About This Home
Welcome to 131 Cooper Folly Road ! From the large foyer the view of the 2 story stairway fills this home with natural light. The large great room with an open floor plan invites the out doors inside with plenty of windows with a view of the wooded rear yard. The large kitchen with Stainless Steel appliances including refrigerator, glass top range, microwave hood, dishwasher and garbage disposal. Enjoy the breakfast bar for casual dining or the Dining room with a single French door leading to the rear yard . A large laundry room complete with Washer and Dryer and a closet, a separate storage room with access to the crawl space, an oversized powder room complete the first floor. An open stair way leads to the second floor. A large primary bedroom with En-suite bathroom features a tiled shower stall with a glass wall ! Double sink vanity and double doors open to the linen closet. An enormous closet completes the primary bedroom suite. 2 additional large bedrooms both with amazing closet space. The hall bath with a tub shower combination is finished with a neutral palette and tiled floors.
Energy Star HVAC ! Access to the 1 car garage from inside the home, perfect for those rainy days!
Ready to enjoy living with 2097 square feet of living space now?
Listing Agent
(609) 471-5892 nicolechantman@gmail.com RE/MAX Preferred - Medford License #8544411 Listed on: 11/11/2025

Townhouse Details
Home Type
- Townhome
Est. Annual Taxes
- $13,844
Year Built
- Built in 2022
Lot Details
- Lot Dimensions are 100.00 x 459.00
Parking
- 1 Car Direct Access Garage
- 3 Driveway Spaces
- Parking Storage or Cabinetry
- Front Facing Garage
Home Design
- Colonial Architecture
- Slab Foundation
- Frame Construction
Interior Spaces
- 3,576 Sq Ft Home
- Property has 2 Levels
- Open Floorplan
- Recessed Lighting
- Window Treatments
- Family Room Off Kitchen
- Living Room
- Dining Room
- Carpet
Kitchen
- Self-Cleaning Oven
- Built-In Range
- Built-In Microwave
- Ice Maker
- Dishwasher
- Kitchen Island
Bedrooms and Bathrooms
- 3 Bedrooms
- En-Suite Bathroom
- Walk-In Closet
- Bathtub with Shower
- Walk-in Shower
Laundry
- Laundry Room
- Laundry on main level
- Dryer
- Washer
Utilities
- Forced Air Heating and Cooling System
- Electric Water Heater
Listing and Financial Details
- Residential Lease
- Security Deposit $4,500
- Tenant pays for cable TV, cooking fuel, electricity, gas, heat, hot water, insurance, internet, sewer, all utilities, water
- The owner pays for real estate taxes
- No Smoking Allowed
- 12-Month Lease Term
- Available 11/15/25
- Assessor Parcel Number 36-02401-00027
Community Details
Overview
- No Home Owners Association
Pet Policy
- No Pets Allowed
Map
Source: Bright MLS
MLS Number: NJCD2105292
APN: 36-02401-0000-00027
- Nassau Cove with Unfinished Basement Plan at Waterbury Woods 55+
- Nassau Cove on a Slab Plan at Waterbury Woods 55+
- Nassau Cove with Finished Basement Plan at Waterbury Woods 55+
- 7 Brookview Dr
- 125 Crosley Dr
- 4 Bromley Ct
- 8 Hunters Ct
- 0 Route 73 N Unit NJCD2106346
- 104 Fenway Ave
- 20 Silverbell Ave Unit HD - GREENWICH
- 154 Beach Dr
- 252 Hayes Mill Rd
- 60 Sweetgum Rd
- Magdalena Plan at Villages At Hays Mill Creek
- Oleander Plan at Villages At Hays Mill Creek
- Godavari Plan at Villages At Hays Mill Creek
- Seine ESP Plan at Villages At Hays Mill Creek
- Greenwich Plan at Villages At Hays Mill Creek - Townhomes
- Water Lily Plan at Villages At Hays Mill Creek
- 411 Atco Ave
- 10 Taylor Woods Blvd
- 470 Waterfords Edge Ct
- 388 Sapling Way
- 183-500 Tansboro Rd
- 7 Maloney Ave
- 2452 Hopewell Rd Unit B
- 61 Basswood St
- 14 Tansboro Rd Unit 3
- 206 Bittlewood Ave
- 105 S White Horse Pike Unit 105A
- 518 Main Ave
- 403 Pennington Ave Unit 5
- 2 Zion Dr
- 26 Sequoia Dr
- 43 Sequoia Dr
- 2344 Fernwood Ave
- 21 Locust Ct
- 369 Minck Ave
- 377 Minck Ave
- 58 Vanderbilt Ct
