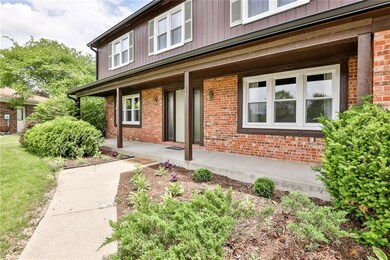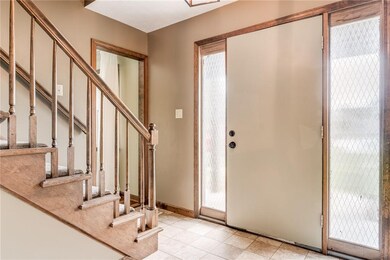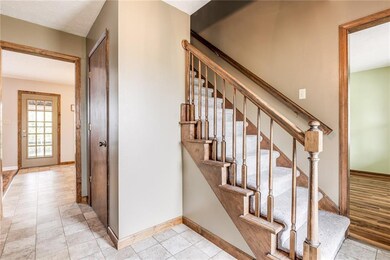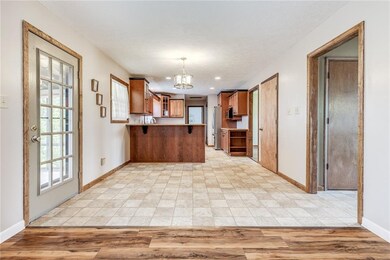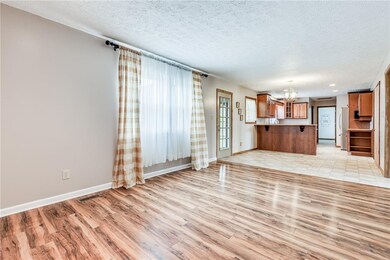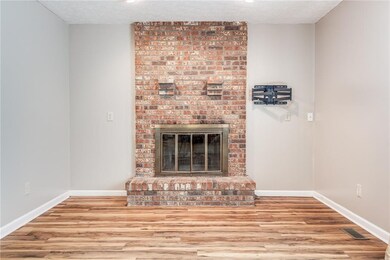
131 Creek View Ct Greenfield, IN 46140
Highlights
- Traditional Architecture
- Wood Frame Window
- Storm Windows
- J.B. Stephens Elementary School Rated A-
- 2 Car Attached Garage
- Walk-In Closet
About This Home
As of July 2025This home is located at 131 Creek View Ct, Greenfield, IN 46140 and is currently priced at $256,500, approximately $122 per square foot. This property was built in 1977. 131 Creek View Ct is a home located in Hancock County with nearby schools including J.B. Stephens Elementary School, Maxwell Intermediate School, and Greenfield Central Junior High School.
Last Agent to Sell the Property
Armstrong Real Estate Brokerag License #RB14037443 Listed on: 05/26/2021
Last Buyer's Agent
Rachel Patterson
F.C. Tucker Company

Home Details
Home Type
- Single Family
Est. Annual Taxes
- $1,254
Year Built
- Built in 1977
Parking
- 2 Car Attached Garage
- Driveway
Home Design
- Traditional Architecture
- Brick Exterior Construction
- Cedar
Interior Spaces
- 2-Story Property
- Wood Frame Window
- Window Screens
- Family Room with Fireplace
- Combination Kitchen and Dining Room
- Crawl Space
- Pull Down Stairs to Attic
Kitchen
- Electric Oven
- Dishwasher
Bedrooms and Bathrooms
- 4 Bedrooms
- Walk-In Closet
Home Security
- Storm Windows
- Fire and Smoke Detector
Utilities
- Central Air
- Heat Pump System
Additional Features
- Shed
- 0.38 Acre Lot
Community Details
- Waterview Estates Subdivision
Listing and Financial Details
- Assessor Parcel Number 300733201010002009
Ownership History
Purchase Details
Home Financials for this Owner
Home Financials are based on the most recent Mortgage that was taken out on this home.Purchase Details
Home Financials for this Owner
Home Financials are based on the most recent Mortgage that was taken out on this home.Purchase Details
Home Financials for this Owner
Home Financials are based on the most recent Mortgage that was taken out on this home.Similar Homes in Greenfield, IN
Home Values in the Area
Average Home Value in this Area
Purchase History
| Date | Type | Sale Price | Title Company |
|---|---|---|---|
| Interfamily Deed Transfer | $256,500 | Near North Title Group | |
| Quit Claim Deed | -- | None Available | |
| Warranty Deed | $142,000 | Near North Title Group |
Mortgage History
| Date | Status | Loan Amount | Loan Type |
|---|---|---|---|
| Open | $229,500 | New Conventional | |
| Previous Owner | $142,000 | New Conventional | |
| Previous Owner | $80,000 | New Conventional | |
| Previous Owner | $74,000 | Credit Line Revolving |
Property History
| Date | Event | Price | Change | Sq Ft Price |
|---|---|---|---|---|
| 07/17/2025 07/17/25 | Sold | $289,900 | 0.0% | $138 / Sq Ft |
| 05/22/2025 05/22/25 | Pending | -- | -- | -- |
| 05/20/2025 05/20/25 | For Sale | $289,900 | +13.0% | $138 / Sq Ft |
| 06/18/2021 06/18/21 | Sold | $256,500 | +9.2% | $122 / Sq Ft |
| 05/28/2021 05/28/21 | Pending | -- | -- | -- |
| 05/26/2021 05/26/21 | For Sale | $234,900 | -- | $112 / Sq Ft |
Tax History Compared to Growth
Tax History
| Year | Tax Paid | Tax Assessment Tax Assessment Total Assessment is a certain percentage of the fair market value that is determined by local assessors to be the total taxable value of land and additions on the property. | Land | Improvement |
|---|---|---|---|---|
| 2024 | $2,027 | $226,700 | $50,000 | $176,700 |
| 2023 | $2,027 | $204,400 | $50,000 | $154,400 |
| 2022 | $1,748 | $194,300 | $26,800 | $167,500 |
| 2021 | $774 | $172,200 | $26,800 | $145,400 |
| 2020 | $641 | $160,500 | $26,800 | $133,700 |
| 2019 | $1,253 | $148,900 | $26,800 | $122,100 |
| 2018 | $1,242 | $146,600 | $26,800 | $119,800 |
| 2017 | $1,250 | $143,900 | $26,800 | $117,100 |
| 2016 | $1,261 | $139,500 | $26,000 | $113,500 |
| 2014 | $1,287 | $140,900 | $26,500 | $114,400 |
| 2013 | $1,287 | $140,900 | $26,500 | $114,400 |
Agents Affiliated with this Home
-
R
Seller's Agent in 2025
Rachel Patterson
CENTURY 21 Scheetz
-
S
Buyer's Agent in 2025
Sarah Lux
CENTURY 21 Scheetz
-
S
Seller's Agent in 2021
Scott Armstrong
Armstrong Real Estate Brokerag
Map
Source: MIBOR Broker Listing Cooperative®
MLS Number: 21787766
APN: 30-07-33-201-010.002-009
- 1020 E Sixth St
- 975 Atir Ln
- 1991 E Mckenzie Rd
- 1252 Jasmine Dr
- 643 Pratt St
- 13 Marywood Dr
- 742 E Mckenzie Rd
- 1226 Arlington Dr
- 205 Eikenberry St
- 121 Apple St
- 206 Allen Ln
- 1294 Lexington Trail
- 1439 E Mckenzie Rd
- 633 N East St
- 1605 Leisure Way
- 216 E Lincoln St
- 538 N East St
- 1612 Prairieview Ln
- 1396 Lexington Trail
- 621 N State St

