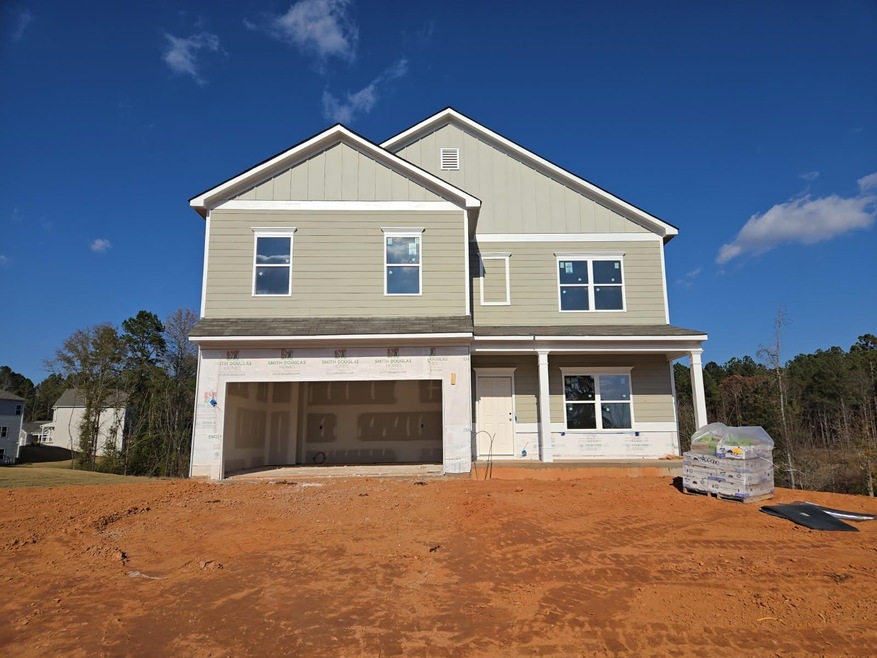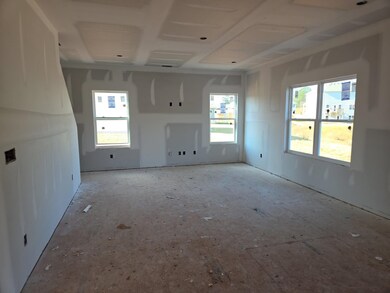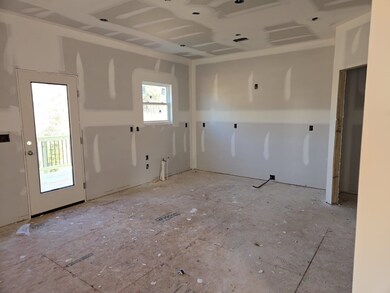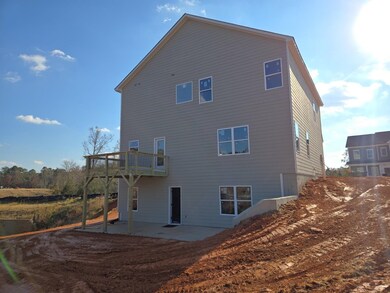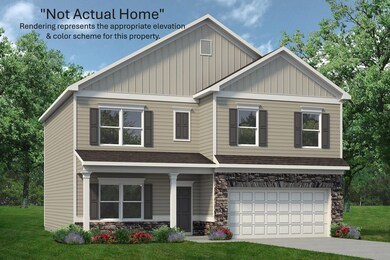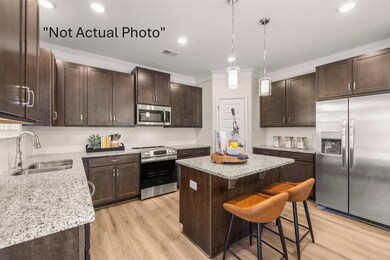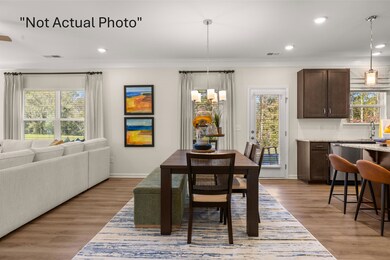131 Creekside Rd Eatonton, GA 31024
Estimated payment $2,226/month
Highlights
- New Construction
- Traditional Architecture
- Great Room
- Deck
- Loft
- Granite Countertops
About This Home
MOVE IN READY DECEMBER 2025! THE MCGINNIS PLAN BY SMITH DOUGLAS HOMES IN THE COMMUNITY, MADDOX STATION. WELCOME TO A RARE FIND! THIS BEAUTIFUL HOME OFFERS THE PERFECT BLEND OF COMFORT AND POTENTIAL, COMPLETE WITH AN INVITING COVERED FRONT PORCH AND AN UNFINISHED BASEMENT-READY FOR YOUR PERSONAL TOUCH. AS YOU STEP INSIDE, YOU'LL FIND A VERSATILE FLEX SPACE AT THE FRONT OF THE HOME, THOUGHTFULLY CONVERTED INTO A PRIVATE STUDY. THE MAIN FLOOR BOASTS OPEN-CONCEPT LIVING AREAS, INCLUDING A STUNNING KITCHEN FEATURING A LARGE ISLAND, SLEEK GRANITE COUNTERTOPS, AND AMPLE CABINETRY-IDEAL FOR BOTH EVERYDAY LIVING AND ENTERTAINING. UPSTAIRS, ALL BEDROOMS ARE THOUGHTFULLY SITUATED, INCLUDING THE SPACIOUS OWNER'S SUITE. ENJOY LUXURIOUS FEATURES LIKE A SEPARATE GARDEN TUB AND SHOWER, DOUBLE VANITIES, AND A GENEROUS WALK-IN CLOSET. DON'T MISS THE OPPORTUNITY TO MAKE THIS EXCEPTIONAL HOME YOUR OWN! PHOTOS REPRESENTATIVE OF PLAN NOT OF ACTUAL HOME. OUR DECORATED MODEL HOME AND SALES CENTER IS NOW OPEN DAILY MON, TUES, THURS, FRI, SAT (10AM-5PM); WEDNESDAY (1PM-5PM); SUNDAY (1PM-5PM). COME VISIT US TODAY!
Home Details
Home Type
- Single Family
Year Built
- Built in 2025 | New Construction
Parking
- 2 Car Attached Garage
Home Design
- Home is estimated to be completed on 12/22/25
- Traditional Architecture
- Asphalt Shingled Roof
- Stone Exterior Construction
Interior Spaces
- 2,372 Sq Ft Home
- 2-Story Property
- Entrance Foyer
- Great Room
- Loft
- Utility Room
- Basement Fills Entire Space Under The House
- Pull Down Stairs to Attic
Kitchen
- Range
- Built-In Microwave
- Dishwasher
- Stainless Steel Appliances
- Kitchen Island
- Granite Countertops
Flooring
- Carpet
- Laminate
- Vinyl
Bedrooms and Bathrooms
- 4 Bedrooms
- Primary bedroom located on second floor
- Dual Sinks
- Soaking Tub
- Garden Bath
Outdoor Features
- Deck
- Covered Patio or Porch
Utilities
- Central Heating and Cooling System
- Well
- Electric Water Heater
- Internet Available
Community Details
- Property has a Home Owners Association
- Maddox Station Subdivision
Listing and Financial Details
- Tax Lot 20
Map
Home Values in the Area
Average Home Value in this Area
Property History
| Date | Event | Price | List to Sale | Price per Sq Ft |
|---|---|---|---|---|
| 10/03/2025 10/03/25 | Price Changed | $354,999 | 0.0% | $150 / Sq Ft |
| 09/18/2025 09/18/25 | Price Changed | $355,099 | -1.1% | $150 / Sq Ft |
| 09/03/2025 09/03/25 | Price Changed | $359,099 | +0.1% | $151 / Sq Ft |
| 07/17/2025 07/17/25 | For Sale | $358,799 | -- | $151 / Sq Ft |
Source: Lake Country Board of REALTORS®
MLS Number: 69655
- 131 Creekside Rd Unit (LOT 20)
- 135 Creekside Rd
- 135 Creekside Rd Unit (LOT 21)
- 129 Creekside Rd Unit (LOT 19)
- 122 Creekside Rd Unit (LOT 48)
- The Coleman Plan at Maddox Station
- The Foxcroft Plan at Maddox Station
- The Pearson Plan at Maddox Station
- The McGinnis Plan at Maddox Station
- The Harrington Plan at Maddox Station
- The Crawford Plan at Maddox Station
- The Lancaster Plan at Maddox Station
- The Bradley Plan at Maddox Station
- 157 Creekside Rd Unit (LOT 32)
- 152 Creekside Rd Unit (LOT 33)
- 152 Creekside Rd
- 157 Creekside Rd
- 150 Creekside Rd Unit LOT 34
- 118 Garrett Dr
- 110 Colin Ln
- 248 W River Bend Dr
- 142 Edgewood Ct Unit 142 Edgewood Ct.
- 113 Seven Oaks Way
- 401 Cuscowilla Dr Unit D
- 1231 Bennett Springs Dr
- 500 Port Laz Ln
- 1043B Clubhouse Ln
- 1020 Cupp Ln Unit B
- 129 Moudy Ln
- 1580 Vintage Club Dr
- 1171 Golf View Ln
- 1060 Tailwater Unit F
- 1081 Starboard Dr
- 2151 Osprey Poynte
- 1270 Glen Eagle Dr
- 1261 Glen Eagle Dr
- 1060 Old Rock Rd
- 1100 Hidden Hills Cir
- 1721 Osprey Poynte
- 1190 Branch Creek Way
